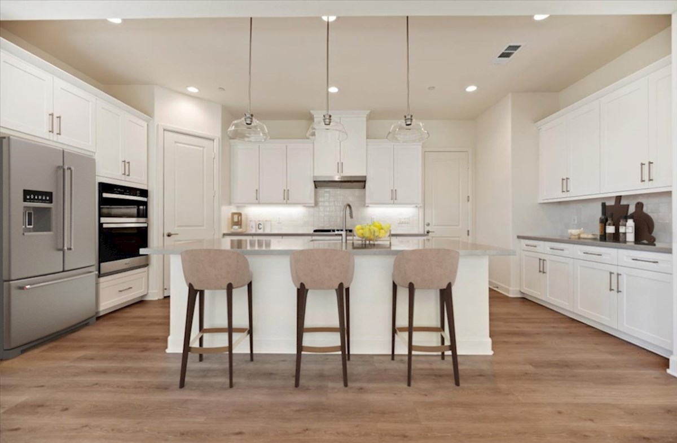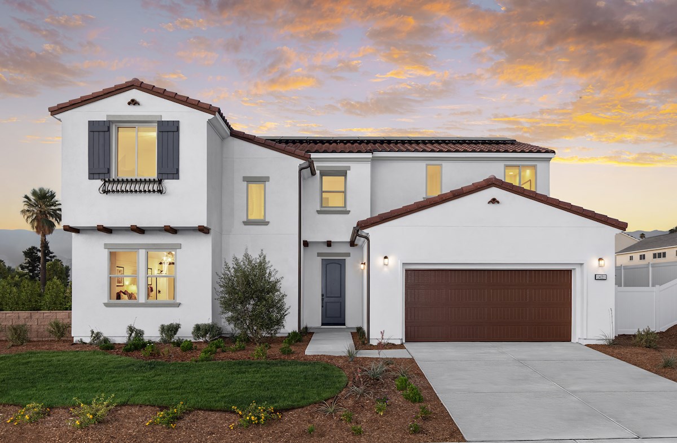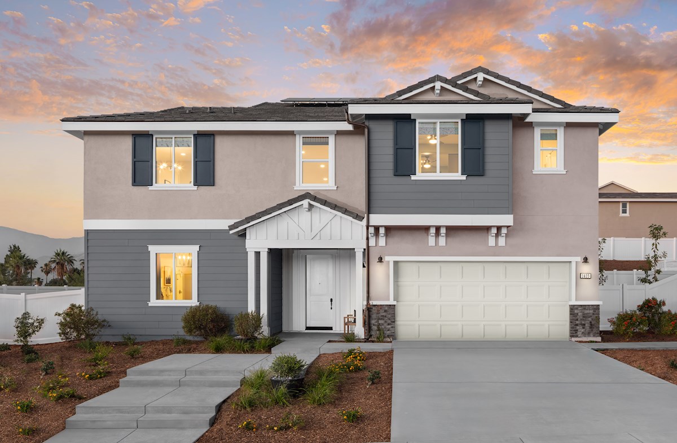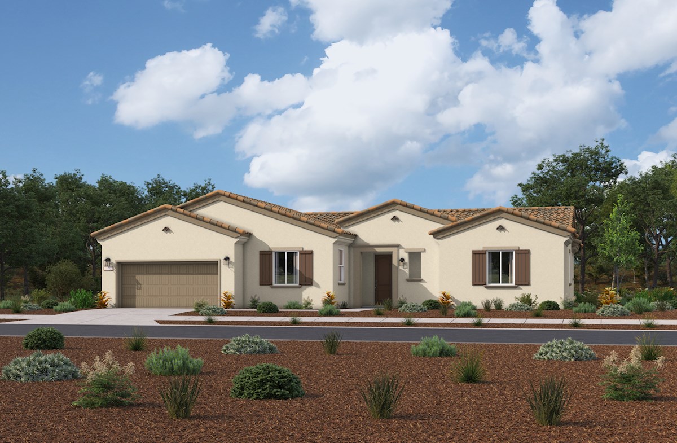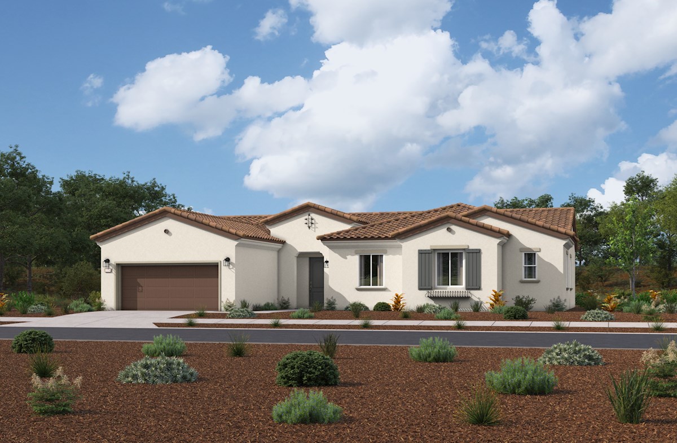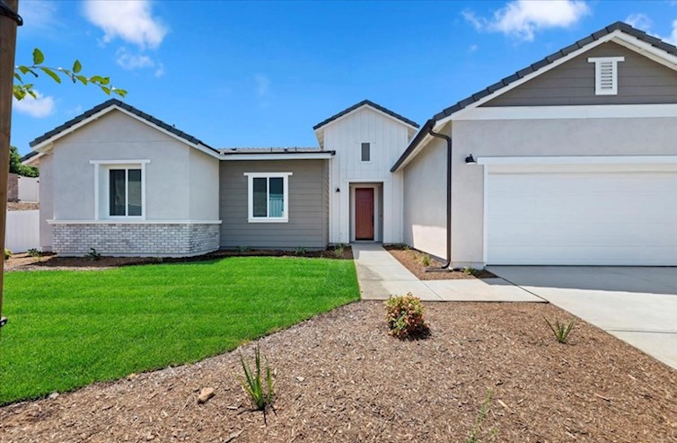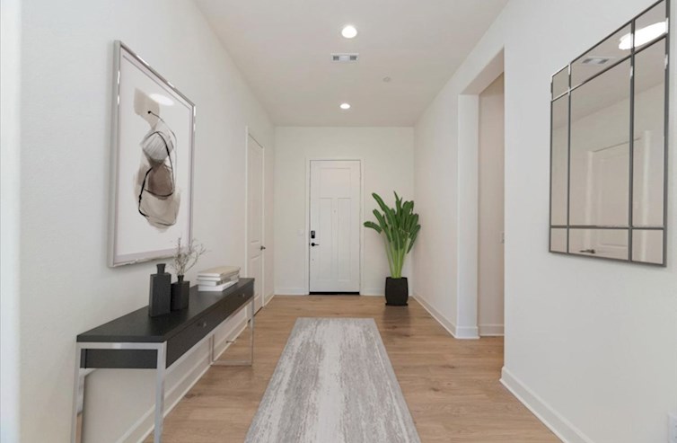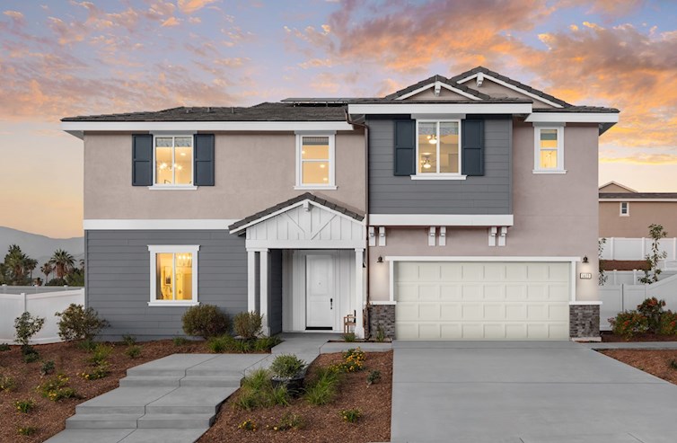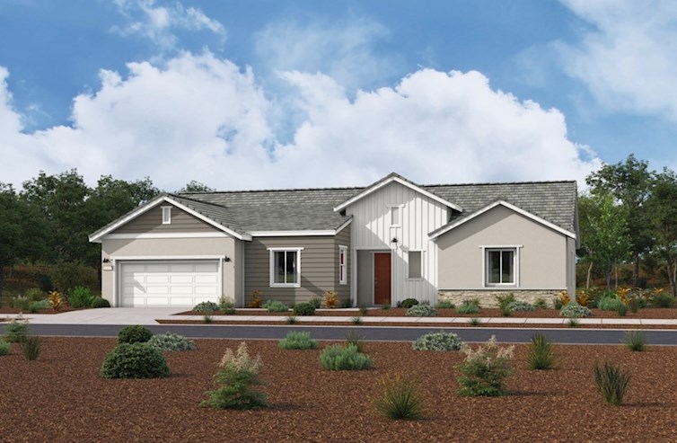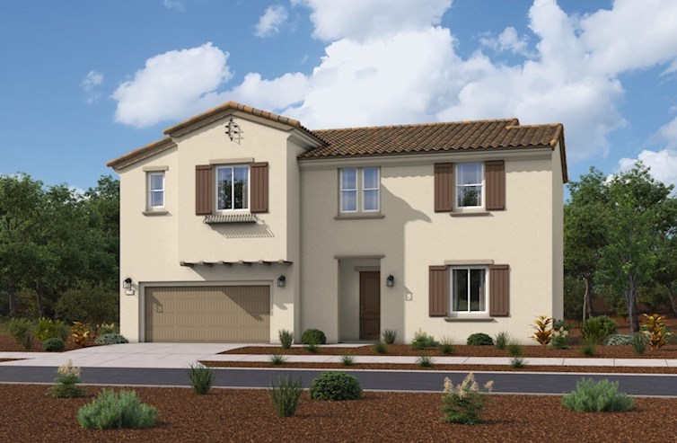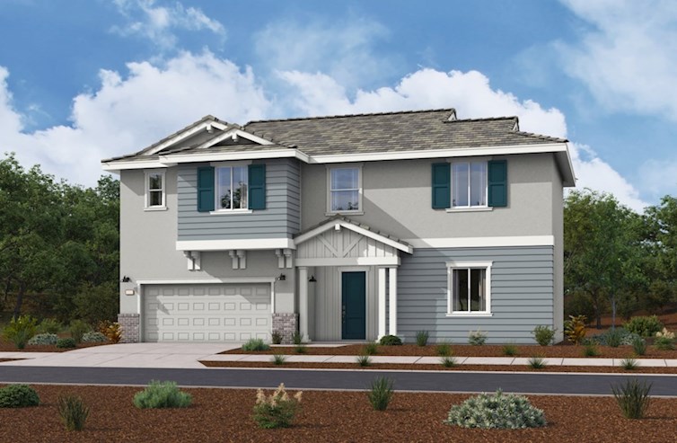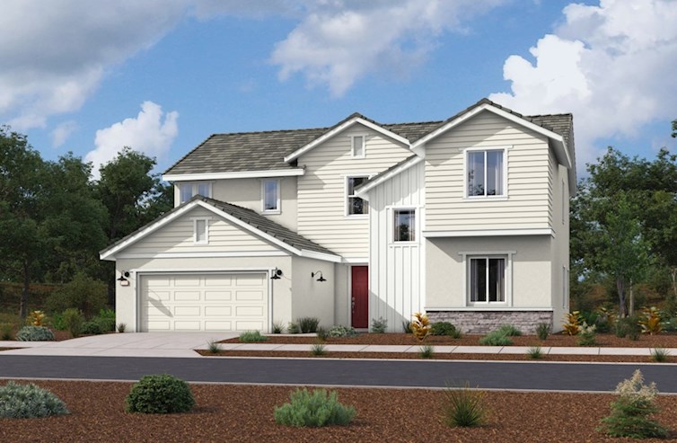-
1/8Camden Spanish Colonial U Elevation
-
2/8Camden Kitchen
-
3/8Camden Great Room
-
4/8Camden Great Room and Dining Room
-
5/8Camden Primary Bedroom
-
6/8Camden Primary Bathroom
-
7/8Camden Secondary Bedroom
-
8/8Camden Backyard
Legal Disclaimer
The home pictured is intended to illustrate a representative home in the community, but may not depict the lowest advertised priced home. The advertised price may not include lot premiums, upgrades and/or options. All home options are subject to availability and site conditions. Beazer reserves the right to change plans, specifications, and pricing without notice in its sole discretion. Square footages are approximate. Exterior elevation finishes are subject to change without prior notice and may vary by plan and/or community. Interior design, features, decorator items, and landscape are not included. All renderings, color schemes, floor plans, maps, and displays are artists’ conceptions and are not intended to be an actual depiction of the home or its surroundings. A home’s purchase agreement will contain additional information, features, disclosures, and disclaimers. Please see New Home Counselor for individual home pricing and complete details. No Security Provided: If gate(s) and gatehouse(s) are located in the Community, they are not designed or intended to serve as a security system. Seller makes no representation, express or implied, concerning the operation, use, hours, method of operation, maintenance or any other decisions concerning the gate(s) and gatehouse(s) or the safety and security of the Home and the Community in which it is located. Buyer acknowledges that any access gate(s) may be left open for extended periods of time for the convenience of Seller and Seller’s subcontractors during construction of the Home and other homes in the Community. Buyer is aware that gates may not be routinely left in a closed position until such time as most construction within the Community has been completed. Buyer acknowledges that crime exists in every neighborhood and that Seller and Seller’s agents have made no representations regarding crime or security, that Seller is not a provider of security and that if Buyer is concerned about crime or security, Buyer should consult a security expert. Beazer Homes is not acting as a mortgage broker or lender. Buyers should consult with a mortgage broker or lender of their choice regarding mortgage loans and mortgage loan qualification. There is no affiliation or association between Beazer Homes and a Choice Lender. Each entity is independent and responsible for its own products, services, and incentives. Home loans are subject to underwriting guidelines which are subject to change without notice and which limit third-party contributions and may not be available on all loan products. Program and loan amount limitations apply. Not all buyers may qualify. Any lender may be used, but failure to satisfy the Choice Contribution requirements and use a Choice Lender may forfeit certain offers. BRE License No. 01503061
The utility cost shown is based on a particular home plan within each community as designed (not as built), using RESNET-approved software, RESNET-determined inputs and certain assumed conditions. The actual as-built utility cost on any individual Beazer home will be calculated by a RESNET-certified independent energy evaluator based on an on-site inspection and may vary from the as-designed rating shown on the advertisement depending on factors such as changes made to the applicable home plan, different appliances or features, and variation in the location and/or manner in which the home is built. Beazer does not warrant or guarantee any particular level of energy use costs or savings will be achieved. Actual energy utility costs will depend on numerous factors, including but not limited to personal utility usage, rates, fees and charges of local energy providers, individual home features, household size, and local climate conditions. The estimated utility cost shown is generated from RESNET-approved software using assumptions about annual energy use solely from the standard systems, appliances and features included with the relevant home plan, as well as average local energy utility rates available at the time the estimate is calculated. Where gas utilities are not available, energy utility costs in those areas will reflect only electrical utilities. Because numerous factors and inputs may affect monthly energy bill costs, buyers should not rely solely or substantially on the estimated monthly energy bill costs shown on this advertisement in making a decision to purchase any Beazer home. Beazer has no affiliation with RESNET or any other provider mentioned above, all of whom are third parties. Beazer Homes is not acting as a mortgage broker or lender. Buyers should consult with a mortgage broker or lender of their choice regarding mortgage loans and mortgage loan qualification. There is no affiliation or association between Beazer Homes and a Choice Lender. Each entity is independent and responsible for its own products, services, and incentives. Home loans are subject to underwriting guidelines which are subject to change without notice and which limit third-party contributions and may not be available on all loan products. Program and loan amount limitations apply. Not all buyers may qualify. Any lender may be used, but failure to satisfy the Choice Contribution requirements and use a Choice Lender may forfeit certain offers.
OVERVIEW
The Camden sits on an east-facing lot and offers spacious single-story, open-concept living. With a first-floor primary suite and private office, it’s ideal for comfortable daily living and effortless entertaining.
Want to know more? Fill out a simple form to learn more about this home.
Request InfoSee TheFLOORPLAN
- Choice Kitchen A with your sink at the island
- Choice Primary Bathroom A with a soaking tub
- Quartz countertops in kitchen
- Energy-efficient home
This home is also available to be built from the ground up, offering you more personalization selections.
See Plan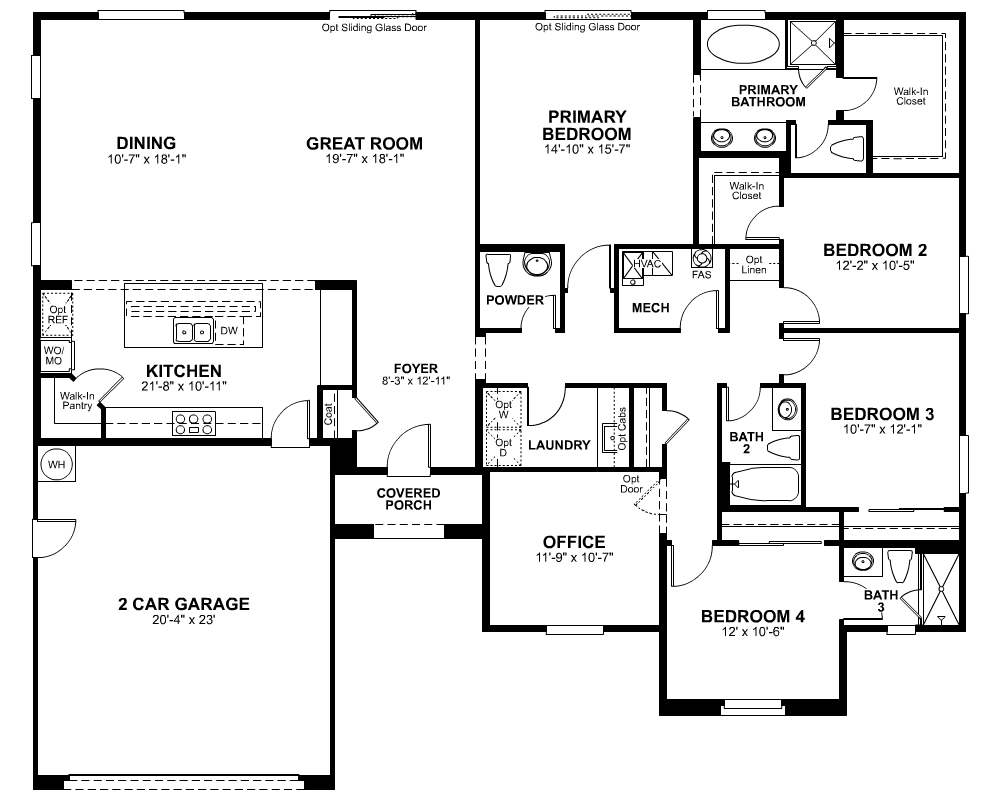
Floorplan shown may not reflect the actual home as built.
Ready to see this community for yourself?
SCHEDULE TOURReady for see this community for yourself?
Schedule Tour
Beazer's Energy Series Ready Homes
This Camden home is built as an Energy Series READY home. READY homes are certified by the U.S. Department of Energy as a DOE Zero Energy Ready Home™. These homes are ENERGY STAR® certified, Indoor airPLUS qualified and, according to the DOE, designed to be 40-50% more efficient than the typical new home.
LEARN MORE$40 Avg.
Monthly Energy Cost
Camden Plan
Estimate YourMONTHLY MORTGAGE
Legal Disclaimer

With Mortgage Choice, it’s easy to compare multiple loan offers and save over the life of your loan. All you need is 6 key pieces of information to get started.
LEARN MOREExplore theCommunity
Havenwood
Single Family Homes
- Redlands, CA
- From $940s
- 4 - 5 Bedrooms
- 3 - 4.5 Bathrooms
- 2,296 - 3,306 Sq. Ft.
More Information Coming Soon
- Near Parks
- Near Shopping
- Highway Access
-
1/12Windsor Front Exterior
-
2/12Lexington Beach Cottage Exterior
-
3/12Lexington Dining Room & Kitchen
-
4/12Lexington Great Room
-
5/12Windsor Kitchen
-
6/12Windsor Great Room
-
7/12Lexington Primary Bathroom
-
8/12Lexington Primary Bathroom
-
9/12Lexington Rear Exterior
-
10/12Windsor Loft
-
11/12Belmont Santa Barbara Exterior
-
12/12Camden Santa Barbara Exterior
Find More CamdenQUICK MOVE-INS
Camden
$1,049,990
- Single Family Home
- Havenwood
- 4 Bedrooms
- 3.5 Bathrooms
- 2,484 Sq. Ft.
- $40 Avg. Monthly Energy Cost
-
Available
Now
Homesite #0025
Call or VisitFor More Information
-
Havenwood1425 Moore Street
Redlands, CA 92374
(909) 279-1340Thurs - Tues: 10am - 5pm
Wed: 2pm - 5pm
Visit Us
Havenwood
Redlands, CA 92374
(909) 279-1340
Wed: 2pm - 5pm
-
Los Angeles
Number Step Mileage 1. Merge onto US-101 S via the ramp to I-10 E/I-5 S 0.1 mi 2. Keep left to continue on San Bernardino Fwy, follow signs for I-10 E/San Bernardino 1.2 mi 3. Continue onto I-10 E/San Bernardino Fwy 3.8 mi 4. Keep right to stay on I-10 E 4.6 mi 5. Keep right to stay on I-10 E 21.3 mi 6. Keep left 9.3 mi 7. Merge onto I-10 E 22.0 mi 8. Take exit 80 for University St 0.2 mi 9. Use the middle lane to turn right onto N University St 0.1 mi 10. Turn left at the 1st cross street onto E Citrus Ave 0.6 mi 11. Turn right onto Ford St 0.4 mi 12. Turn left onto E Highland Ave 0.2 mi 13. Destination will be on the right 0.1 mi -
Orange County
Number Step Mileage 1. Merge onto CA-55 N 8.7 mi 2. Merge onto CA-91 E 15.8 mi 3. Continue straight to stay on CA-91 E 15.7 mi 4. Continue onto I-215 N 5.4 mi 5. Use the right 2 lanes to take exit 40A to merge onto I-10 E toward Redlands 7.8 mi 6. Take exit 80 for University St 0.2 mi 7. Use the middle lane to turn right onto N University St 0.1 mi 8. Turn left at the 1st cross street onto E Citrus Ave 0.6 mi 9. Turn right onto Ford St 0.4 mi 10. Turn left onto E Highland Ave 0.2 mi 11. Destination will be on the right 0.1 mi -
San Diego
Number Step Mileage 1. Merge onto CA-163 N 11.0 mi 2. Merge onto I-15 N 50.7 mi 3. Keep right to continue on I-215 N 34.6 mi 4. Use the right 3 lanes to take exit 52B to stay on I-215 N toward San Bernardino/Barstow 6.0 mi 5. Use the right 2 lanes to take exit 40A to merge onto I-10 E toward Redlands 7.8 mi 6. Take exit 80 for University St 0.2 mi 7. Use the middle lane to turn right onto N University St 0.1 mi 8. Turn left at the 1st cross street onto E Citrus Ave 0.6 mi 9. Turn right onto Ford St 0.4 mi 10. Turn left onto E Highland Ave 0.2 mi 11. Destination will be on the right 0.1 mi
Havenwood
Redlands, CA 92374
(909) 279-1340
Wed: 2pm - 5pm
Get MoreInformation
Please fill out the form below and we will respond to your request as soon as possible. You will also receive emails regarding incentives, events, and more.
-
1/8Camden Spanish Colonial U Elevation
-
2/8Camden Kitchen
-
3/8Camden Great Room
-
4/8Camden Great Room and Dining Room
-
5/8Camden Primary Bedroom
-
6/8Camden Primary Bathroom
-
7/8Camden Secondary Bedroom
-
8/8Camden Backyard
Legal Disclaimer
The home pictured is intended to illustrate a representative home in the community, but may not depict the lowest advertised priced home. The advertised price may not include lot premiums, upgrades and/or options. All home options are subject to availability and site conditions. Beazer reserves the right to change plans, specifications, and pricing without notice in its sole discretion. Square footages are approximate. Exterior elevation finishes are subject to change without prior notice and may vary by plan and/or community. Interior design, features, decorator items, and landscape are not included. All renderings, color schemes, floor plans, maps, and displays are artists’ conceptions and are not intended to be an actual depiction of the home or its surroundings. A home’s purchase agreement will contain additional information, features, disclosures, and disclaimers. Please see New Home Counselor for individual home pricing and complete details. No Security Provided: If gate(s) and gatehouse(s) are located in the Community, they are not designed or intended to serve as a security system. Seller makes no representation, express or implied, concerning the operation, use, hours, method of operation, maintenance or any other decisions concerning the gate(s) and gatehouse(s) or the safety and security of the Home and the Community in which it is located. Buyer acknowledges that any access gate(s) may be left open for extended periods of time for the convenience of Seller and Seller’s subcontractors during construction of the Home and other homes in the Community. Buyer is aware that gates may not be routinely left in a closed position until such time as most construction within the Community has been completed. Buyer acknowledges that crime exists in every neighborhood and that Seller and Seller’s agents have made no representations regarding crime or security, that Seller is not a provider of security and that if Buyer is concerned about crime or security, Buyer should consult a security expert. Beazer Homes is not acting as a mortgage broker or lender. Buyers should consult with a mortgage broker or lender of their choice regarding mortgage loans and mortgage loan qualification. There is no affiliation or association between Beazer Homes and a Choice Lender. Each entity is independent and responsible for its own products, services, and incentives. Home loans are subject to underwriting guidelines which are subject to change without notice and which limit third-party contributions and may not be available on all loan products. Program and loan amount limitations apply. Not all buyers may qualify. Any lender may be used, but failure to satisfy the Choice Contribution requirements and use a Choice Lender may forfeit certain offers. BRE License No. 01503061
The utility cost shown is based on a particular home plan within each community as designed (not as built), using RESNET-approved software, RESNET-determined inputs and certain assumed conditions. The actual as-built utility cost on any individual Beazer home will be calculated by a RESNET-certified independent energy evaluator based on an on-site inspection and may vary from the as-designed rating shown on the advertisement depending on factors such as changes made to the applicable home plan, different appliances or features, and variation in the location and/or manner in which the home is built. Beazer does not warrant or guarantee any particular level of energy use costs or savings will be achieved. Actual energy utility costs will depend on numerous factors, including but not limited to personal utility usage, rates, fees and charges of local energy providers, individual home features, household size, and local climate conditions. The estimated utility cost shown is generated from RESNET-approved software using assumptions about annual energy use solely from the standard systems, appliances and features included with the relevant home plan, as well as average local energy utility rates available at the time the estimate is calculated. Where gas utilities are not available, energy utility costs in those areas will reflect only electrical utilities. Because numerous factors and inputs may affect monthly energy bill costs, buyers should not rely solely or substantially on the estimated monthly energy bill costs shown on this advertisement in making a decision to purchase any Beazer home. Beazer has no affiliation with RESNET or any other provider mentioned above, all of whom are third parties. Beazer Homes is not acting as a mortgage broker or lender. Buyers should consult with a mortgage broker or lender of their choice regarding mortgage loans and mortgage loan qualification. There is no affiliation or association between Beazer Homes and a Choice Lender. Each entity is independent and responsible for its own products, services, and incentives. Home loans are subject to underwriting guidelines which are subject to change without notice and which limit third-party contributions and may not be available on all loan products. Program and loan amount limitations apply. Not all buyers may qualify. Any lender may be used, but failure to satisfy the Choice Contribution requirements and use a Choice Lender may forfeit certain offers.
Camden
Floorplan Layout
See theFLOORPLAN
Legal Disclaimer
The home pictured is intended to illustrate a representative home in the community, but may not depict the lowest advertised priced home. The advertised price may not include lot premiums, upgrades and/or options. All home options are subject to availability and site conditions. Beazer reserves the right to change plans, specifications, and pricing without notice in its sole discretion. Square footages are approximate. Exterior elevation finishes are subject to change without prior notice and may vary by plan and/or community. Interior design, features, decorator items, and landscape are not included. All renderings, color schemes, floor plans, maps, and displays are artists’ conceptions and are not intended to be an actual depiction of the home or its surroundings. A home’s purchase agreement will contain additional information, features, disclosures, and disclaimers. Please see New Home Counselor for individual home pricing and complete details.
*The utility cost shown is based on a particular home plan within each community as designed (not as built), using RESNET-approved software, RESNET-determined inputs and certain assumed conditions. The actual as-built utility cost on any individual Beazer home will be calculated by a RESNET-certified independent energy evaluator based on an on-site inspection and may vary from the as-designed rating shown on the advertisement depending on factors such as changes made to the applicable home plan, different appliances or features, and variation in the location and/or manner in which the home is built. Beazer does not warrant or guarantee any particular level of energy use costs or savings will be achieved. Actual energy utility costs will depend on numerous factors, including but not limited to personal utility usage, rates, fees and charges of local energy providers, individual home features, household size, and local climate conditions. The estimated utility cost shown is generated from RESNET-approved software using assumptions about annual energy use solely from the standard systems, appliances and features included with the relevant home plan, as well as average local energy utility rates available at the time the estimate is calculated. Where gas utilities are not available, energy utility costs in those areas will reflect only electrical utilities. Because numerous factors and inputs may affect monthly energy bill costs, buyers should not rely solely or substantially on the estimated monthly energy bill costs shown on this advertisement in making a decision to purchase any Beazer home. Beazer has no affiliation with RESNET or any other provider mentioned above, all of whom are third parties.
- Choice Kitchen A with your sink at the island
Floorplan Options and Details
- Choice Primary Bathroom A with a soaking tub
- Quartz countertops in kitchen
- Energy-efficient home

Beazer's Energy Series Ready Homes
This Camden home is built as an Energy Series READY home. READY homes are certified by the U.S. Department of Energy as a DOE Zero Energy Ready Home™. These homes are ENERGY STAR® certified, Indoor airPLUS qualified and, according to the DOE, designed to be 40-50% more efficient than the typical new home.
LEARN MORE$40 Avg.
Monthly Energy Cost
Camden Plan
Estimate YourMONTHLY MORTGAGE
Legal Disclaimer

Explore Mortgage Choice
With Mortgage Choice, it’s easy to compare multiple loan offers and save over the life of your loan. All you need is 6 key pieces of information to get started.
LEARN MOREExplore TheCOMMUNITY
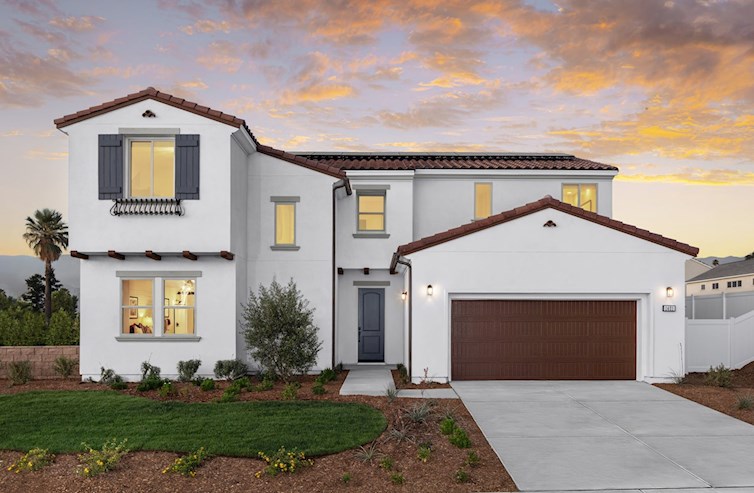
Havenwood
Single Family Homes
- Redlands, CA
- From $940s
- 4 - 5 Bed | 3 - 4.5 Bath
- 4 - 5 Bedrooms
- 3 - 4.5 Bathrooms
- 2,296 - 3,306 Sq. Ft.
More Information Coming Soon
Get Updates
More information on pricing, plans, amenities and launch dates, coming soon. Join the VIP list to stay up to date!
- Near Parks
- Near Shopping
- Highway Access
Get Updates
More information on pricing, plans, amenities and launch dates, coming soon. Join the VIP list to stay up to date!
Quick Move-Ins
Camden in HavenwoodQUICK MOVE-INS
Camden
$1,049,990
- Single Family Home
- Havenwood
- 4 Bedrooms
- 3.5 Bathrooms
- 2,484 Sq. Ft.
- $40 Avg. Monthly Energy Cost
-
Available
Now
Homesite #0025
More Home Designs
HavenwoodMORE PLANS
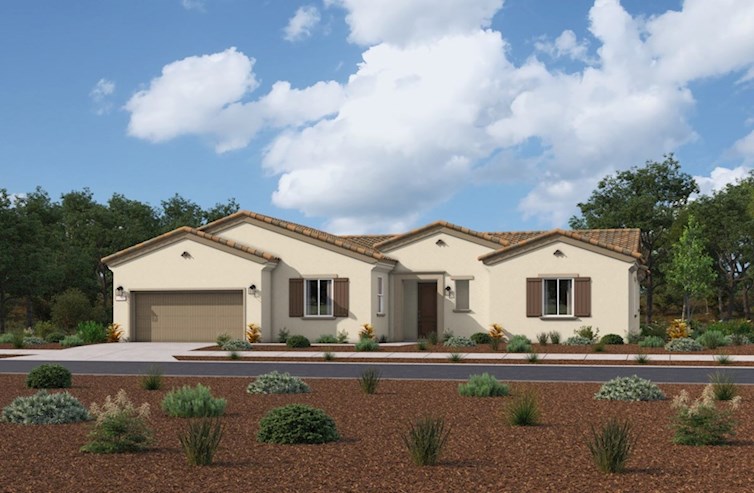
Belmont
From $949,990
- Single Family Home
- Havenwood | Redlands, CA
- 4 Bedrooms
- 3 Bathrooms
- 2,296 Sq. Ft.
- $38 Avg. Monthly Energy Cost
- Quick
Move-Ins
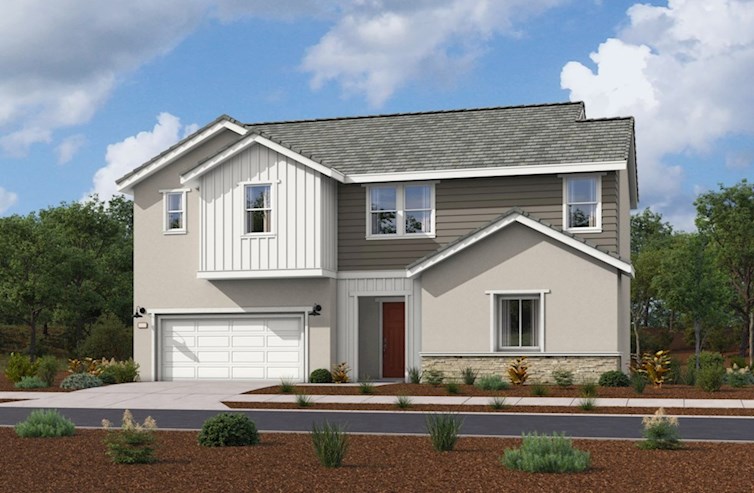
Lexington
From $1,049,990
- Single Family Home
- Havenwood | Redlands, CA
- 4 Bedrooms
- 4.5 Bathrooms
- 2,803 Sq. Ft.
- $81 Avg. Monthly Energy Cost
- Quick
Move-Ins
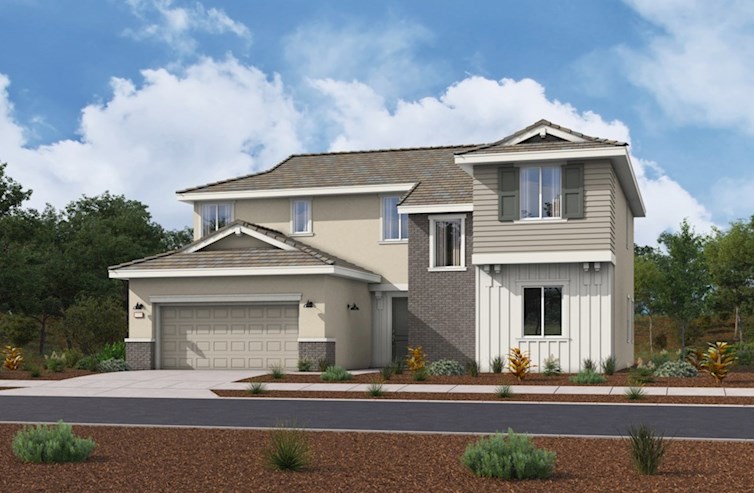
Windsor
From $1,199,990
- Single Family Home
- Havenwood | Redlands, CA
- 5 Bedrooms
- 4.5 Bathrooms
- 3,306 Sq. Ft.
- $85 Avg. Monthly Energy Cost
- Quick
Move-Ins
Visit Us
Wed: 2pm - 5pm
Visit Us
Havenwood
1425 Moore Street
Redlands, CA 92374
Visit Us
Visit Us
Directions
Havenwood
1425 Moore Street
Redlands, CA 92374
| Number | Step | Mileage |
|---|---|---|
| 1. | Merge onto US-101 S via the ramp to I-10 E/I-5 S | 0.1 mi |
| 2. | Keep left to continue on San Bernardino Fwy, follow signs for I-10 E/San Bernardino | 1.2 mi |
| 3. | Continue onto I-10 E/San Bernardino Fwy | 3.8 mi |
| 4. | Keep right to stay on I-10 E | 4.6 mi |
| 5. | Keep right to stay on I-10 E | 21.3 mi |
| 6. | Keep left | 9.3 mi |
| 7. | Merge onto I-10 E | 22.0 mi |
| 8. | Take exit 80 for University St | 0.2 mi |
| 9. | Use the middle lane to turn right onto N University St | 0.1 mi |
| 10. | Turn left at the 1st cross street onto E Citrus Ave | 0.6 mi |
| 11. | Turn right onto Ford St | 0.4 mi |
| 12. | Turn left onto E Highland Ave | 0.2 mi |
| 13. | Destination will be on the right | 0.1 mi |
| Number | Step | Mileage |
|---|---|---|
| 1. | Merge onto CA-55 N | 8.7 mi |
| 2. | Merge onto CA-91 E | 15.8 mi |
| 3. | Continue straight to stay on CA-91 E | 15.7 mi |
| 4. | Continue onto I-215 N | 5.4 mi |
| 5. | Use the right 2 lanes to take exit 40A to merge onto I-10 E toward Redlands | 7.8 mi |
| 6. | Take exit 80 for University St | 0.2 mi |
| 7. | Use the middle lane to turn right onto N University St | 0.1 mi |
| 8. | Turn left at the 1st cross street onto E Citrus Ave | 0.6 mi |
| 9. | Turn right onto Ford St | 0.4 mi |
| 10. | Turn left onto E Highland Ave | 0.2 mi |
| 11. | Destination will be on the right | 0.1 mi |
| Number | Step | Mileage |
|---|---|---|
| 1. | Merge onto CA-163 N | 11.0 mi |
| 2. | Merge onto I-15 N | 50.7 mi |
| 3. | Keep right to continue on I-215 N | 34.6 mi |
| 4. | Use the right 3 lanes to take exit 52B to stay on I-215 N toward San Bernardino/Barstow | 6.0 mi |
| 5. | Use the right 2 lanes to take exit 40A to merge onto I-10 E toward Redlands | 7.8 mi |
| 6. | Take exit 80 for University St | 0.2 mi |
| 7. | Use the middle lane to turn right onto N University St | 0.1 mi |
| 8. | Turn left at the 1st cross street onto E Citrus Ave | 0.6 mi |
| 9. | Turn right onto Ford St | 0.4 mi |
| 10. | Turn left onto E Highland Ave | 0.2 mi |
| 11. | Destination will be on the right | 0.1 mi |
Schedule Tour
Havenwood
Select a Tour Type
appointment with a New Home Counselor
time
Select a Series
Select a Series
Select Your New Home Counselor
Camden
Camden
1st Floor Floor Plan
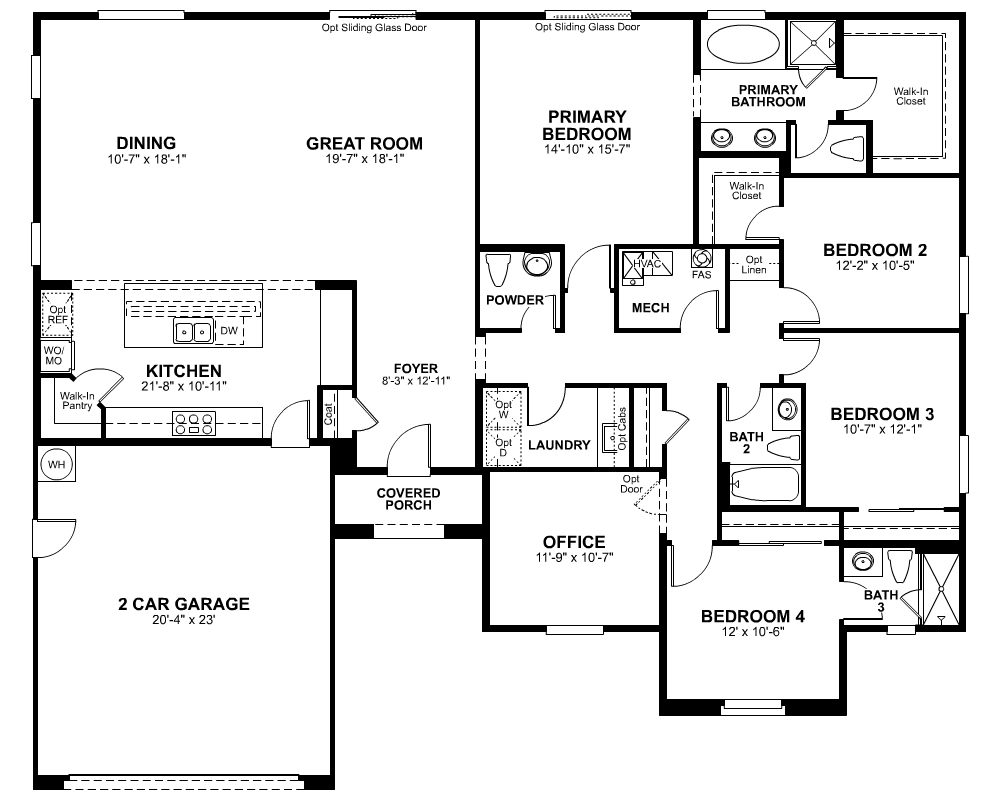
Havenwood
Community Features & Ammenities
Request Information
Thanks for your interest in Beazer Homes!
We're excited to help you find your new home.
A New Home Information Manager will be in touch shortly—typically within one business day, sometimes even sooner!
Error!
Print This Quick Move-in Home
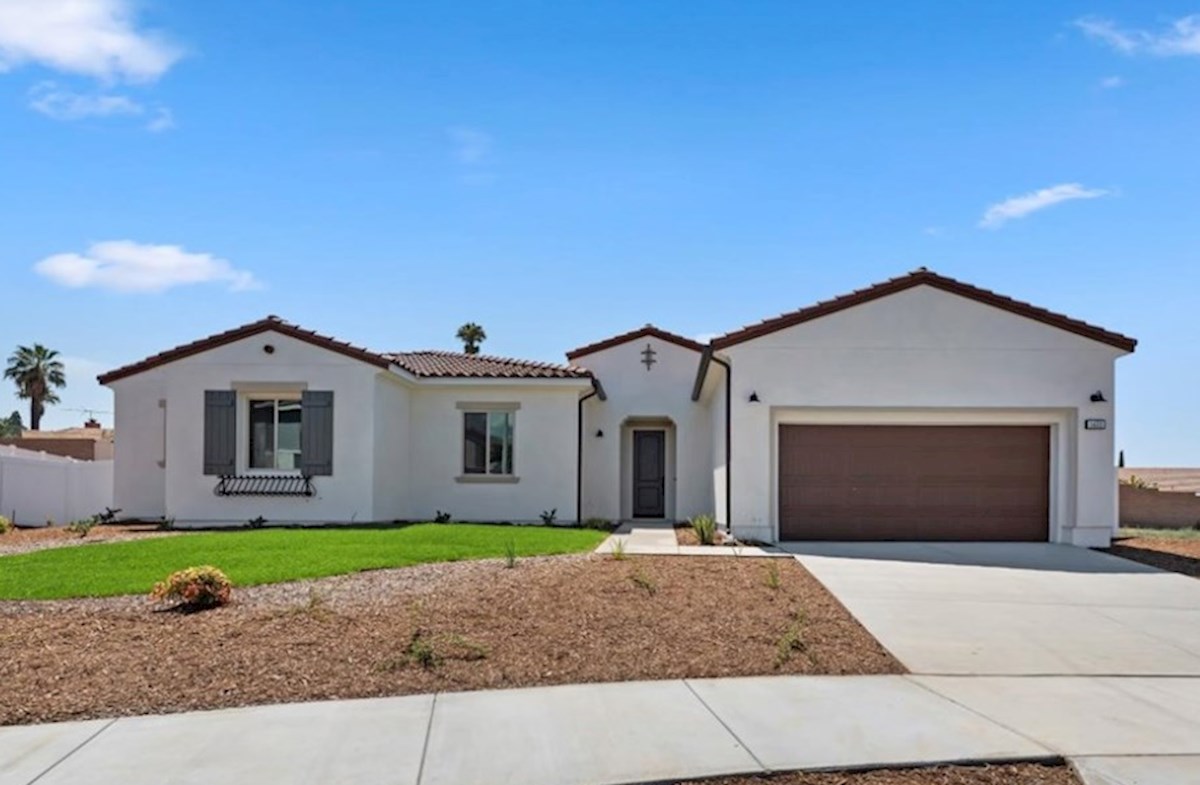
Camden
Beazer Energy Series

STAR homes are ENERGY STAR® certified, Indoor airPLUS qualified and perform better than homes built to energy code requirements.
Beazer Energy Series

STAR SOLAR homes are ENERGY STAR® certified, Indoor airPLUS qualified and perform better than homes built to energy code requirements. For STAR SOLAR homes, some of the annual energy consumption is offset by solar.
Beazer Energy Series

PLUS homes are ENERGY STAR® certified, Indoor airPLUS qualified and have enhanced features to deliver a tighter, more efficient home.
Beazer Energy Series

PLUS SOLAR homes are ENERGY STAR® certified, Indoor airPLUS qualified and have enhanced features to deliver a tighter, more efficient home. For PLUS SOLAR homes, some of the annual energy consumption is offset by solar.
Beazer Energy Series

READY homes are certified by the U.S. Department of Energy as a DOE Zero Energy Ready Home™. These homes are ENERGY STAR® certified, Indoor airPLUS qualified and, according to the DOE, designed to be 40-50% more efficient than the typical new home.
Beazer Energy Series

READY homes with Solar are certified by the U.S. Department of Energy as a DOE Zero Energy Ready Home™. These homes are so energy efficient, most, if not all, of the annual energy consumption of the home is offset by solar.
Beazer Energy Series

ZERO homes are a DOE Zero Energy Ready Home™ that receives an upgraded solar energy system in order to offset all anticipated monthly energy usage and receive a RESNET Certification at HERS 0.
Schedule Tour
Havenwood
Select a Tour Type
appointment with a New Home Counselor
time
Select a Series
Select a Series
Select Your New Home Counselor
