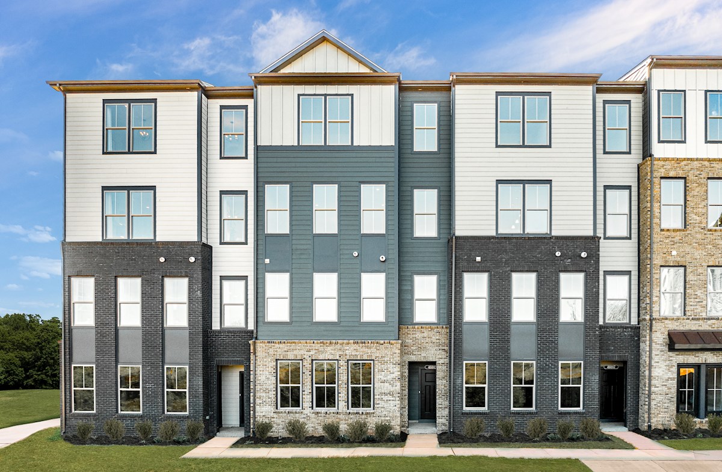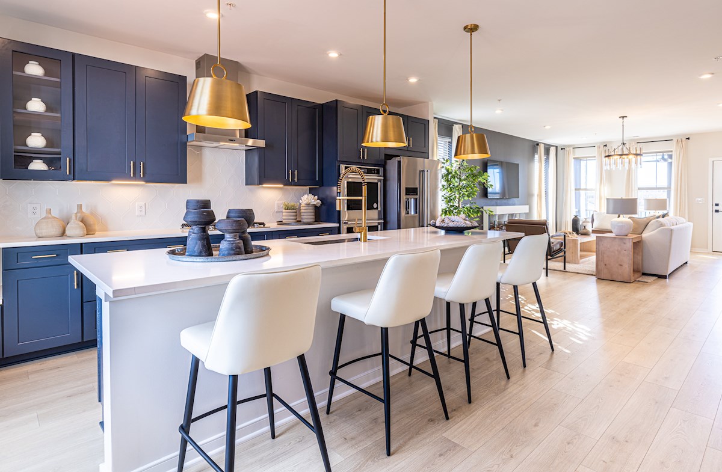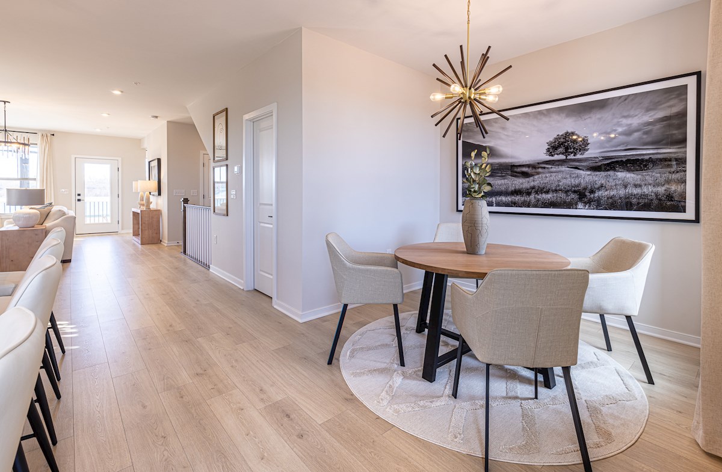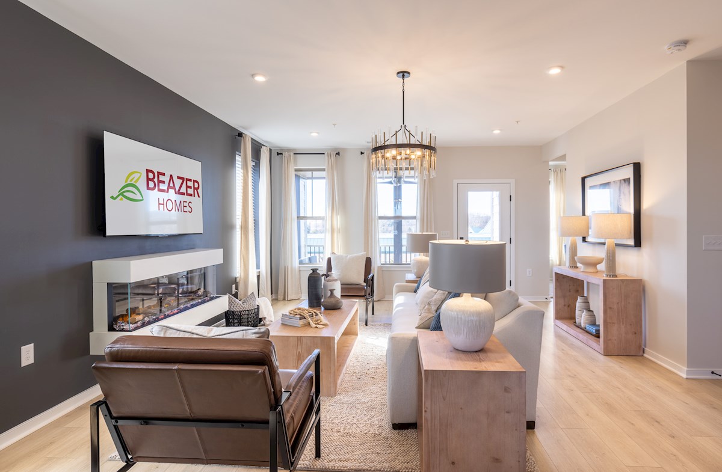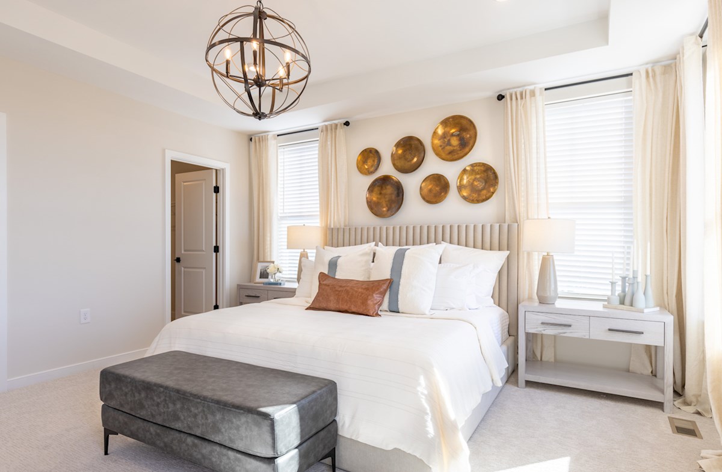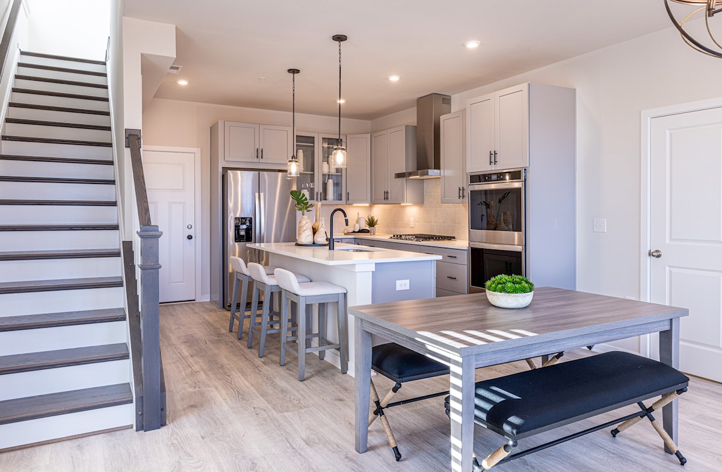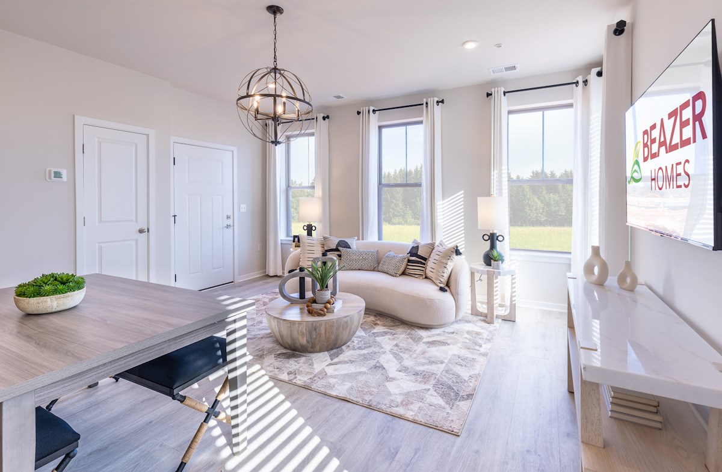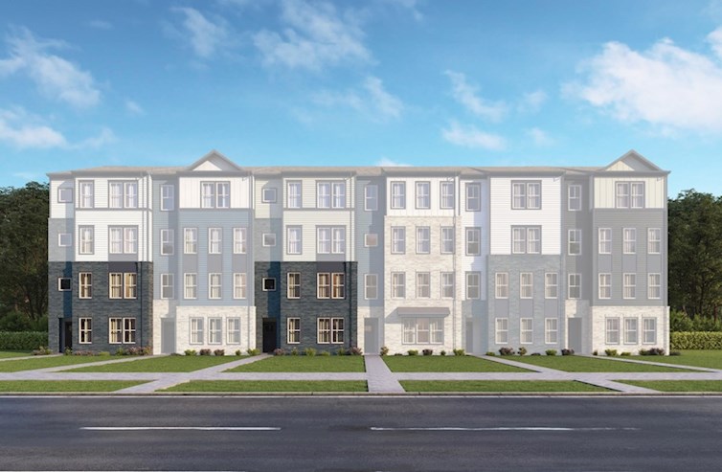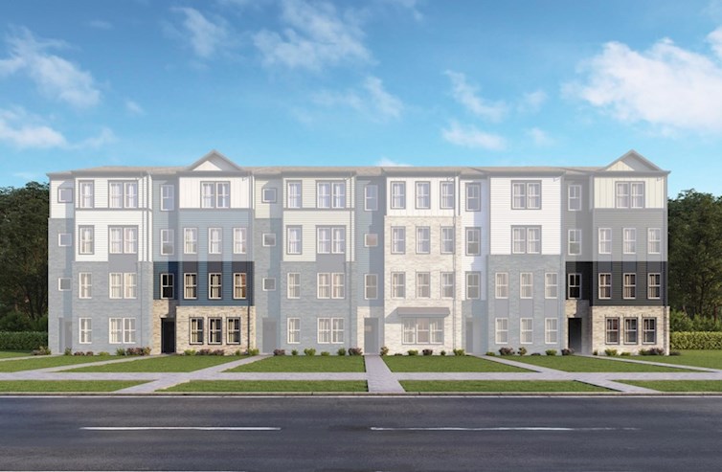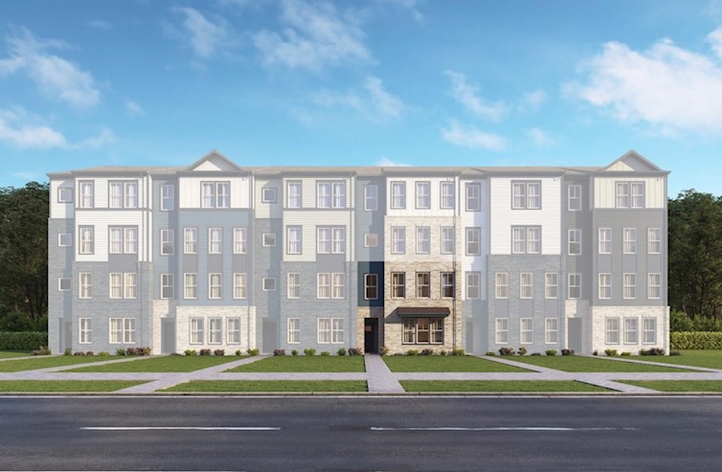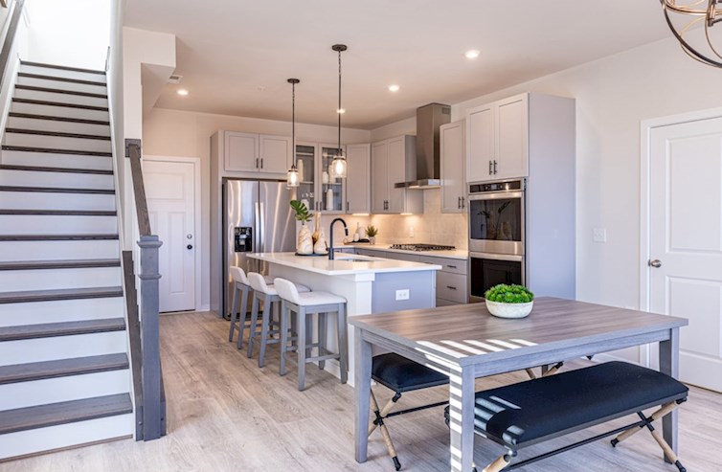-
Special Offers (1)$20,000CHOOSE HOW YOU USE $20,000 toward Design, Structural Options, or Closing Costs!*Legal Disclaimer
-
1/16Traditional L Elevation
-
2/16Traditional M Elevation
-
3/16Traditional N Elevation
-
4/16Traditional O Elevation
-
5/16Katharine Kitchen
-
6/16Katharine Great Room & Dining Room
-
7/16Katharine Dining Room & Kitchen
-
8/16Katharine Kitchen & Dining Room
-
9/16Katharine Breakfast Area & Kitchen
-
10/16Katharine Kitchen & Dining Room
-
11/16Katharine Kitchen & Great Room
-
12/16Katharine Primary Bedroom
-
13/16Katharine Primary Bathroom
-
14/16Katharine Primary Bathroom
-
15/16Katharine Primary Bathroom
-
16/16Katharine Bedroom
Legal Disclaimer
The home pictured is intended to illustrate a representative home in the community, but may not depict the lowest advertised priced home. The advertised price may not include lot premiums, upgrades and/or options. All home options are subject to availability and site conditions. Beazer reserves the right to change plans, specifications, and pricing without notice in its sole discretion. Square footages are approximate. Exterior elevation finishes are subject to change without prior notice and may vary by plan and/or community. Interior design, features, decorator items, and landscape are not included. All renderings, color schemes, floor plans, maps, and displays are artists’ conceptions and are not intended to be an actual depiction of the home or its surroundings. A home’s purchase agreement will contain additional information, features, disclosures, and disclaimers. Please see New Home Counselor for individual home pricing and complete details. No Security Provided: If gate(s) and gatehouse(s) are located in the Community, they are not designed or intended to serve as a security system. Seller makes no representation, express or implied, concerning the operation, use, hours, method of operation, maintenance or any other decisions concerning the gate(s) and gatehouse(s) or the safety and security of the Home and the Community in which it is located. Buyer acknowledges that any access gate(s) may be left open for extended periods of time for the convenience of Seller and Seller’s subcontractors during construction of the Home and other homes in the Community. Buyer is aware that gates may not be routinely left in a closed position until such time as most construction within the Community has been completed. Buyer acknowledges that crime exists in every neighborhood and that Seller and Seller’s agents have made no representations regarding crime or security, that Seller is not a provider of security and that if Buyer is concerned about crime or security, Buyer should consult a security expert. Beazer Homes is not acting as a mortgage broker or lender. Buyers should consult with a mortgage broker or lender of their choice regarding mortgage loans and mortgage loan qualification. There is no affiliation or association between Beazer Homes and a Choice Lender. Each entity is independent and responsible for its own products, services, and incentives. Home loans are subject to underwriting guidelines which are subject to change without notice and which limit third-party contributions and may not be available on all loan products. Program and loan amount limitations apply. Not all buyers may qualify. Any lender may be used, but failure to satisfy the Choice Contribution requirements and use a Choice Lender may forfeit certain offers.
OVERVIEW
The innovative Katharine is unmatched with its rare main-level bedroom in a low-maintenance, 2-story condo. From a guest room to an office or a fitness room, you’ll find value in the flexibility of this additional space that will perfectly adapt to your evolving needs.
Want to know more? Fill out a simple form to learn more about this plan.
Request InfoExplore This PlanTAKE A VIRTUAL TOUR
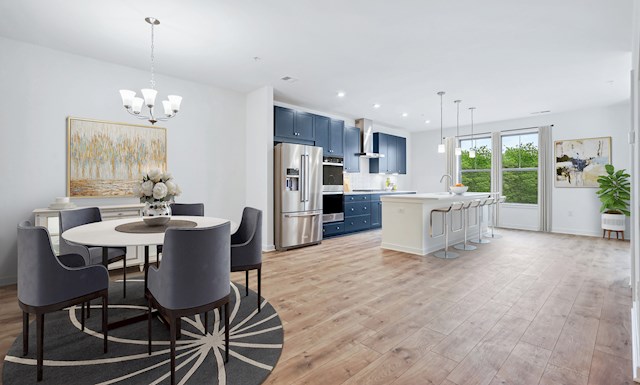
See TheFLOORPLAN
Ready to see this community for yourself?
Schedule TourPlanDETAILS
& FEATURES
- The main-level 4th bedroom is thoughtfully placed adjacent to your powder room and situated in the back corner of your home, providing privacy & flexibility to define the space however you want
- The expansive kitchen combines modern aesthetics with room to move, highlighting a sizeable island, stainless steel appliances, granite countertops, a spacious pantry, & roomy cabinets
- The primary bedroom features abundant natural light & your choice of either a walk-in closet & reach-in closet or a wider walk-in closet & linen closet
- The opulent primary bath is complete with dual vanities, a private water closet, & your choice of either a sports shower with a large drying area or an elevated shower bathtub combination

Beazer's Energy Series Ready Homes
This Katharine plan is built as an Energy Series READY home. READY homes are certified by the U.S. Department of Energy as a DOE Zero Energy Ready Home™. These homes are ENERGY STAR® certified, Indoor airPLUS qualified and, according to the DOE, designed to be 40-50% more efficient than the typical new home.
LEARN MOREEstimate YourMONTHLY MORTGAGE
Legal Disclaimer

With Mortgage Choice, it’s easy to compare multiple loan offers and save over the life of your loan. All you need is 6 key pieces of information to get started.
LEARN MOREExplore theCommunity
Regal Chase
Condos
- Sterling, VA
- From $520s
- 3 - 4 Bedrooms
- 2.5 - 3 Bathrooms
- 1,552 - 2,523 Sq. Ft.
More Information Coming Soon
- Low Maintenance
- Playground
- Dog Park
-
1/12Model Condo Exteriors
-
2/12Hepburn Kitchen
-
3/12Hepburn Breakfast Area
-
4/12Hepburn Great Room
-
5/12Hepburn Primary Bedroom
-
6/12Hepburn Primary Bathroom
-
7/12Hepburn Terrace
-
8/12Monroe Kitchen
-
9/12Monroe Great Room
-
10/12Monroe Loft
-
11/12Monroe Primary Suite
-
12/12Monroe Primary Bath
Regal ChaseMORE Plans
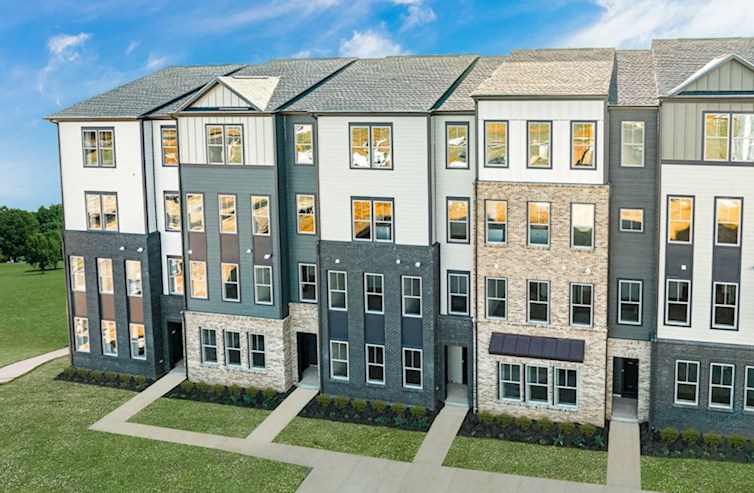 For a limited time, Choose How You Use $20,000!*
For a limited time, Choose How You Use $20,000!*
Monroe
From $529,990
- Condo
- Regal Chase | Sterling, VA
- 3 Bedrooms
- 2.5 Bathrooms
- 1,552 Sq. Ft.
- $69 Avg. Monthly Energy Cost
- Quick
Move-Ins
 For a limited time, Choose How You Use $20,000!*
For a limited time, Choose How You Use $20,000!*
Hepburn
From $604,990
- Condo
- Regal Chase | Sterling, VA
- 3 Bedrooms
- 2.5 Bathrooms
- 2,409 Sq. Ft.
- $75 Avg. Monthly Energy Cost
- Quick
Move-Ins
Call or VisitFor More Information
-
Regal Chase45997 Woodpecker Square
Sterling, VA 20165
(571) 758-4288Mon - Sun: 11am - 6pm
Self-Guided Tours Available
Visit Us
Regal Chase
Sterling, VA 20165
(571) 758-4288
Self-Guided Tours Available
-
From Herndon
Number Step Mileage 1. Use the left 3 lanes and start on VA-7 W 2.4 mi 2. Turn right onto VA-1795 0.1 mi 3. Turn left onto VA-777 0.2 mi 4. Turn left onto Regal Place 0.0 mi 5. Model home will be on the right 0.0 mi -
From Dulles
Number Step Mileage 1. Head north on Autopilot Dr toward Rudder Rd 0.6 mi 2. Turn right onto Materials Rd 0.1 mi 3. Turn left onto Ariane Way 0.5 mi 4. Turn right onto VA-606 E 0.8 mi 5. Use the right lane to merge onto VA-28 N via the ramp to Rte 7 0.2 mi 6. Merge onto VA-28 N 4.3 mi 7. Exit onto VA-7 E toward Tysons Corner/Falls Church 0.4 mi 8. Merge onto VA-7 E 0.8 mi 9. Use the 2nd from the left lane to turn left onto State Rte 1570 0.1 mi 10. Turn right onto Pidgeon Hill Dr 0.1 mi 11. Turn right to stay on Pidgeon Hill Dr 0.1 mi 12. Turn left onto Regal Plaza 0.0 mi 13. Turn right to stay on Regal Plaza 0.1 mi 14. Model home will be on the left 0.0 mi -
From Ashburn
Number Step Mileage 1. Head north on State Rte 641 toward Washington and Old Dominion Trail 0.9 mi 2. Turn right onto Louisa Dr 0.3 mi 3. Turn left onto Ashburn Village Blvd 0.7 mi 4. Use the right lane to take the ramp onto VA-7 E 0.3 mi 5. Merge onto VA-7 E 3.2 mi 6. Use the 2nd from the left lane to turn left onto State Rte 1570 0.1 mi 7. Turn right onto Pidgeon Hill Dr 0.1 mi 8. Turn right to stay on Pidgeon Hill Dr 0.1 mi 9. Turn left onto Regal Plaza 0.0 mi 10. Turn right to stay on Regal Plaza 0.1 mi 11. Model home will be on the left 0.0 mi
Longitude: -77.4101
Regal Chase
Sterling, VA 20165
(571) 758-4288
Self-Guided Tours Available
Get MoreInformation
Please fill out the form below and we will respond to your request as soon as possible. You will also receive emails regarding incentives, events, and more.
Schedule Tour
Regal Chase
Select a Tour Type
appointment with a New Home Counselor
time
Select a Series
Select a Series
Select Your New Home Counselor
-
1/16Traditional L Elevation
-
2/16Traditional M Elevation
-
3/16Traditional N Elevation
-
4/16Traditional O Elevation
-
5/16Katharine Kitchen
-
6/16Katharine Great Room & Dining Room
-
7/16Katharine Dining Room & Kitchen
-
8/16Katharine Kitchen & Dining Room
-
9/16Katharine Breakfast Area & Kitchen
-
10/16Katharine Kitchen & Dining Room
-
11/16Katharine Kitchen & Great Room
-
12/16Katharine Primary Bedroom
-
13/16Katharine Primary Bathroom
-
14/16Katharine Primary Bathroom
-
15/16Katharine Primary Bathroom
-
16/16Katharine Bedroom
Legal Disclaimer
The home pictured is intended to illustrate a representative home in the community, but may not depict the lowest advertised priced home. The advertised price may not include lot premiums, upgrades and/or options. All home options are subject to availability and site conditions. Beazer reserves the right to change plans, specifications, and pricing without notice in its sole discretion. Square footages are approximate. Exterior elevation finishes are subject to change without prior notice and may vary by plan and/or community. Interior design, features, decorator items, and landscape are not included. All renderings, color schemes, floor plans, maps, and displays are artists’ conceptions and are not intended to be an actual depiction of the home or its surroundings. A home’s purchase agreement will contain additional information, features, disclosures, and disclaimers. Please see New Home Counselor for individual home pricing and complete details. No Security Provided: If gate(s) and gatehouse(s) are located in the Community, they are not designed or intended to serve as a security system. Seller makes no representation, express or implied, concerning the operation, use, hours, method of operation, maintenance or any other decisions concerning the gate(s) and gatehouse(s) or the safety and security of the Home and the Community in which it is located. Buyer acknowledges that any access gate(s) may be left open for extended periods of time for the convenience of Seller and Seller’s subcontractors during construction of the Home and other homes in the Community. Buyer is aware that gates may not be routinely left in a closed position until such time as most construction within the Community has been completed. Buyer acknowledges that crime exists in every neighborhood and that Seller and Seller’s agents have made no representations regarding crime or security, that Seller is not a provider of security and that if Buyer is concerned about crime or security, Buyer should consult a security expert. Beazer Homes is not acting as a mortgage broker or lender. Buyers should consult with a mortgage broker or lender of their choice regarding mortgage loans and mortgage loan qualification. There is no affiliation or association between Beazer Homes and a Choice Lender. Each entity is independent and responsible for its own products, services, and incentives. Home loans are subject to underwriting guidelines which are subject to change without notice and which limit third-party contributions and may not be available on all loan products. Program and loan amount limitations apply. Not all buyers may qualify. Any lender may be used, but failure to satisfy the Choice Contribution requirements and use a Choice Lender may forfeit certain offers.
Katharine
Take A Tour
Explore This PlanTAKE A TOUR

Floorplan Layout
See theFLOORPLAN
-
1st Floor
-
2nd Floor
-
3rd FloorSee Room Choices and Paid Options
-
4th FloorSee Room Choices and Paid Options
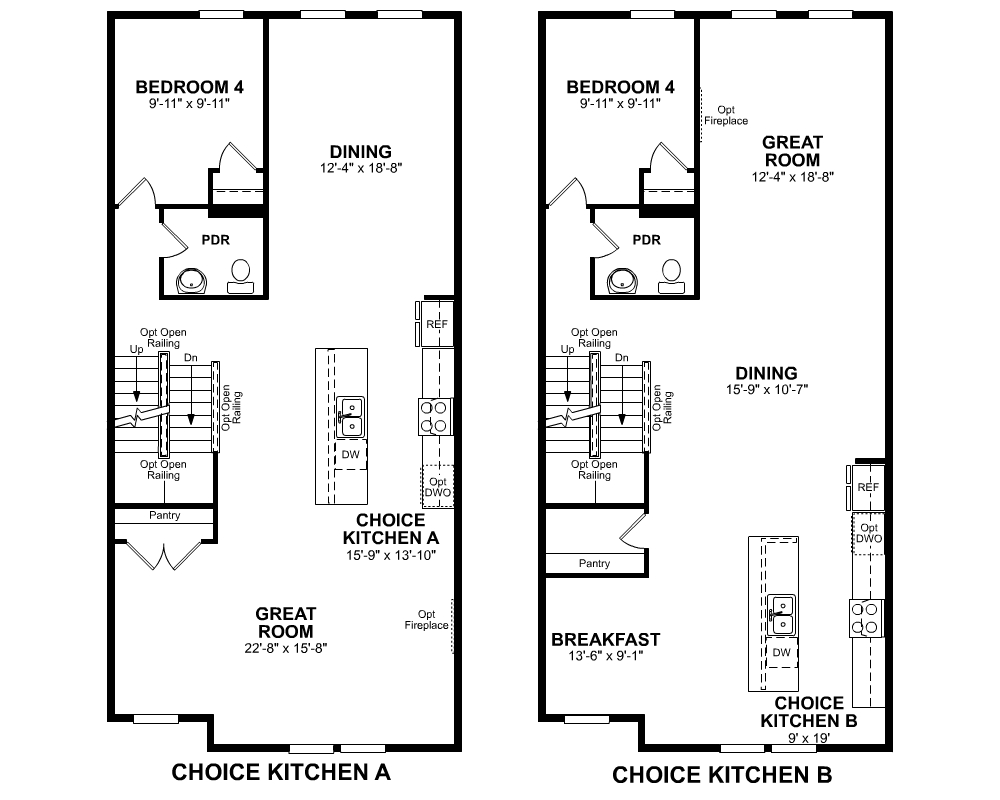
These Room Choices focus primarily on the space allocation of Kitchens, Primary Baths, and Secondary Spaces – at no additional cost.
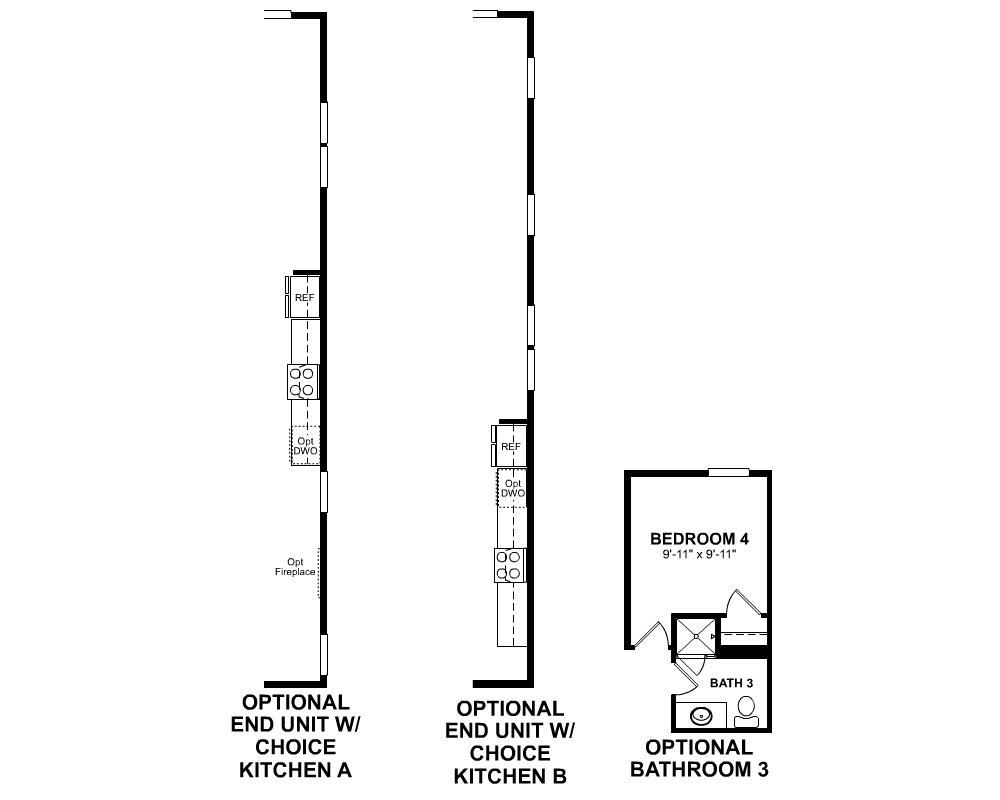
Additions to a floorplan, provided at a cost. These options may add square footage or other structure(s) to the home.
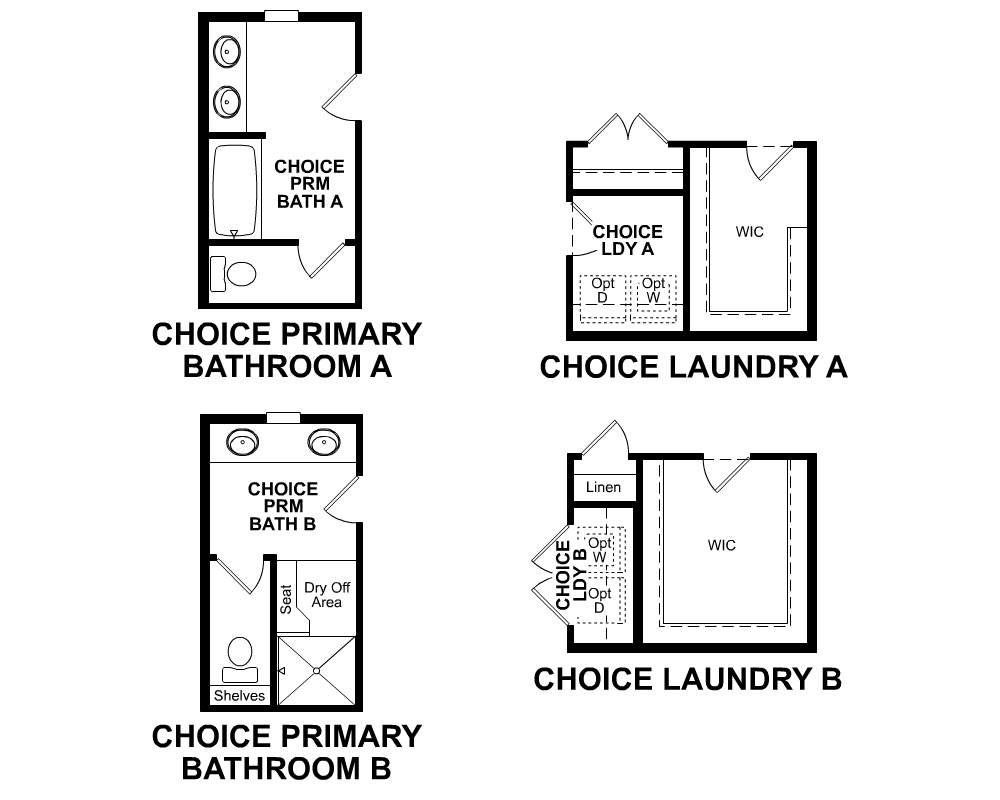
These Room Choices focus primarily on the space allocation of Kitchens, Primary Baths, and Secondary Spaces – at no additional cost.
Legal Disclaimer
The home pictured is intended to illustrate a representative home in the community, but may not depict the lowest advertised priced home. The advertised price may not include lot premiums, upgrades and/or options. All home options are subject to availability and site conditions. Beazer reserves the right to change plans, specifications, and pricing without notice in its sole discretion. Square footages are approximate. Exterior elevation finishes are subject to change without prior notice and may vary by plan and/or community. Interior design, features, decorator items, and landscape are not included. All renderings, color schemes, floor plans, maps, and displays are artists’ conceptions and are not intended to be an actual depiction of the home or its surroundings. A home’s purchase agreement will contain additional information, features, disclosures, and disclaimers. Please see New Home Counselor for individual home pricing and complete details.
- The main-level 4th bedroom is thoughtfully placed adjacent to your powder room and situated in the back corner of your home, providing privacy & flexibility to define the space however you want
Floorplan Options and Details
- The expansive kitchen combines modern aesthetics with room to move, highlighting a sizeable island, stainless steel appliances, granite countertops, a spacious pantry, & roomy cabinets
- The primary bedroom features abundant natural light & your choice of either a walk-in closet & reach-in closet or a wider walk-in closet & linen closet
- The opulent primary bath is complete with dual vanities, a private water closet, & your choice of either a sports shower with a large drying area or an elevated shower bathtub combination

Beazer's Energy Series Ready Homes
This Katharine plan is built as an Energy Series READY home. READY homes are certified by the U.S. Department of Energy as a DOE Zero Energy Ready Home™. These homes are ENERGY STAR® certified, Indoor airPLUS qualified and, according to the DOE, designed to be 40-50% more efficient than the typical new home.
LEARN MOREReady to see this community for yourself?
Schedule TourReady to see this community for yourself?
Schedule TourEstimate YourMONTHLY MORTGAGE
Legal Disclaimer

Explore Mortgage Choice
With Mortgage Choice, it’s easy to compare multiple loan offers and save over the life of your loan. All you need is 6 key pieces of information to get started.
LEARN MOREExplore TheCOMMUNITY
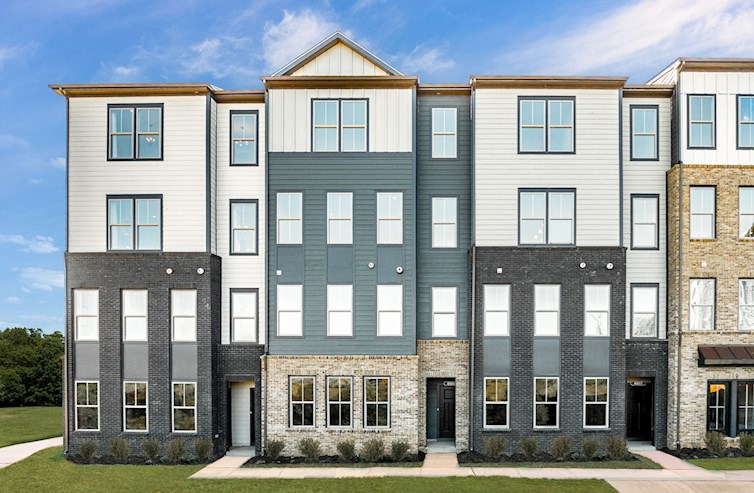 For a limited time, Choose How You Use $20,000!*
For a limited time, Choose How You Use $20,000!*
Regal Chase
Condos
- Sterling, VA
- From $520s
- 3 - 4 Bed | 2.5 - 3 Bath
- 3 - 4 Bedrooms
- 2.5 - 3 Bathrooms
- 1,552 - 2,523 Sq. Ft.
More Information Coming Soon
Get Updates
More information on pricing, plans, amenities and launch dates, coming soon. Join the VIP list to stay up to date!
- Low Maintenance
- Playground
- Dog Park
Get Updates
More information on pricing, plans, amenities and launch dates, coming soon. Join the VIP list to stay up to date!
Quick Move-Ins
More Home Designs
Regal ChaseMORE PLANS
 For a limited time, Choose How You Use $20,000!*
For a limited time, Choose How You Use $20,000!*
Monroe
From $529,990
- Condo
- Regal Chase | Sterling, VA
- 3 Bedrooms
- 2.5 Bathrooms
- 1,552 Sq. Ft.
- $69 Avg. Monthly Energy Cost
- Quick
Move-Ins
 For a limited time, Choose How You Use $20,000!*
For a limited time, Choose How You Use $20,000!*
Hepburn
From $604,990
- Condo
- Regal Chase | Sterling, VA
- 3 Bedrooms
- 2.5 Bathrooms
- 2,409 Sq. Ft.
- $75 Avg. Monthly Energy Cost
- Quick
Move-Ins
Katharine
Katharine
1st Floor Floor Plan
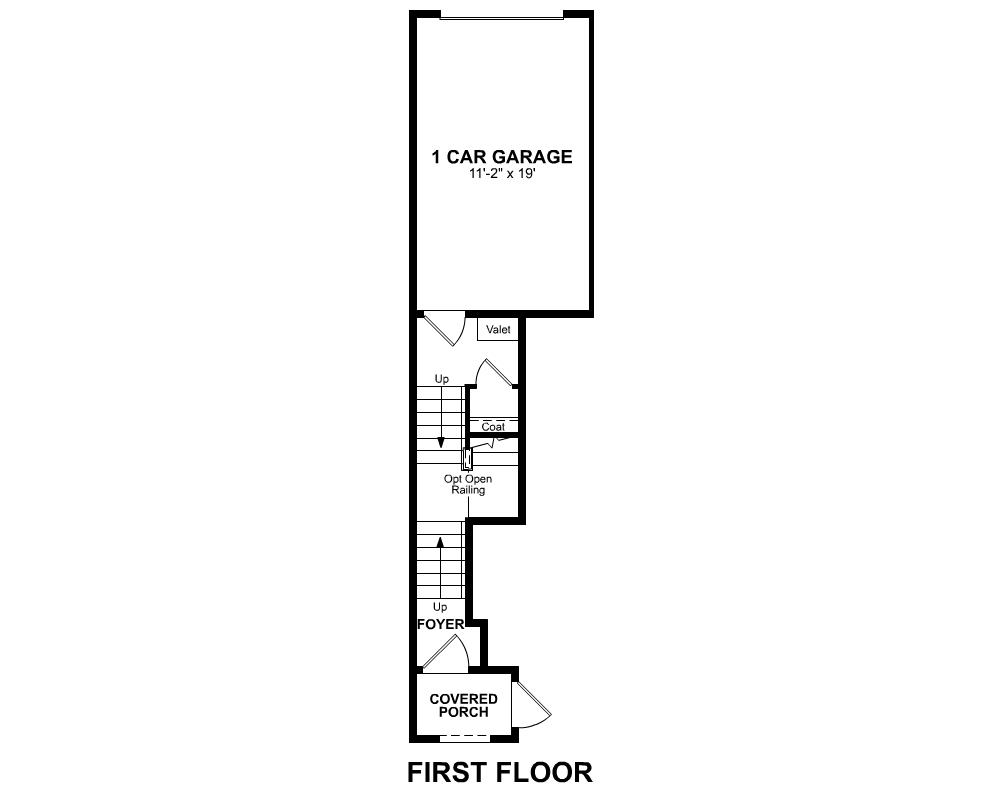
2nd Floor Floor Plan
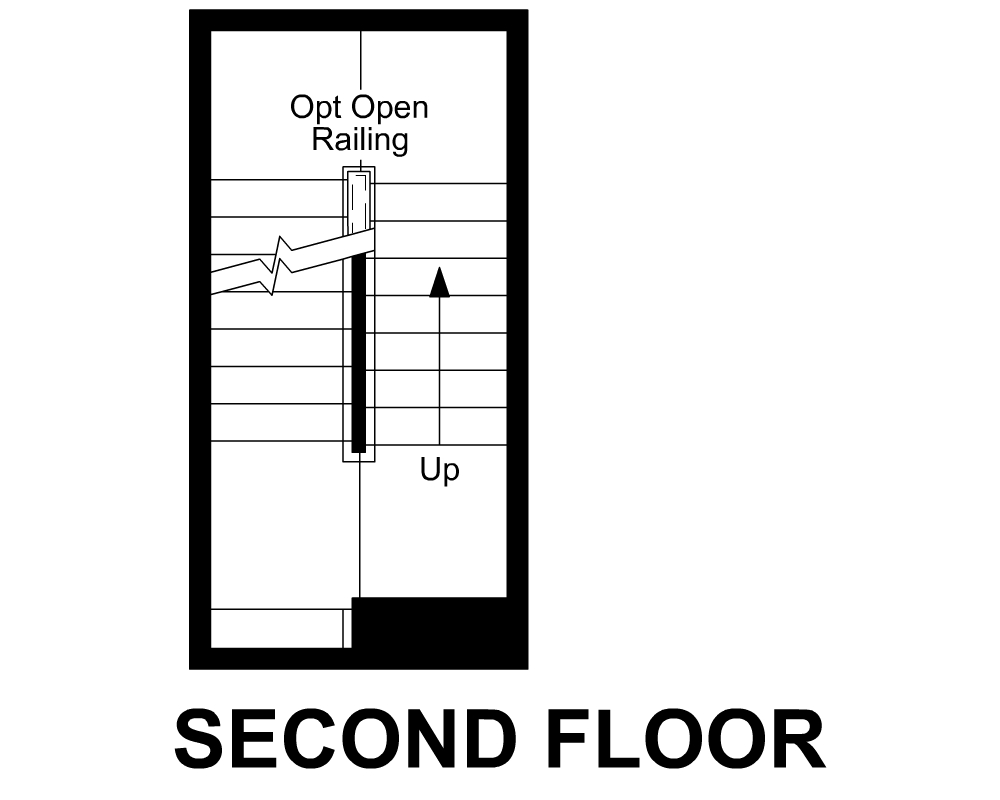
3rd Floor Floor Plan
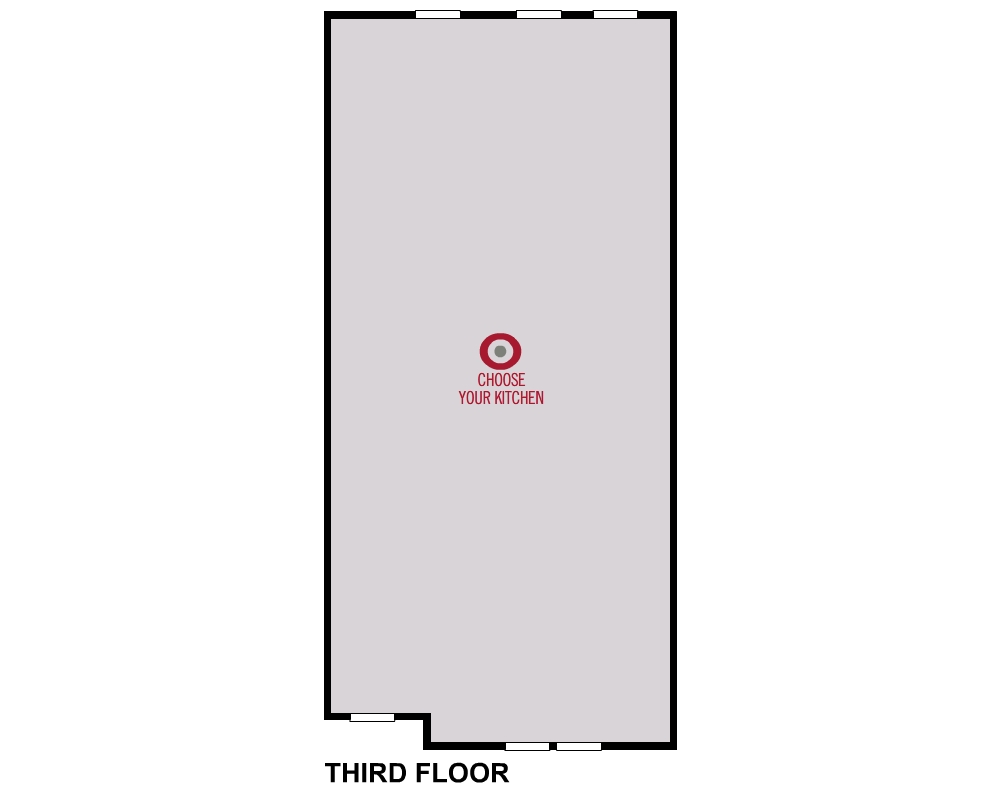
3rd Floor Room Choices

3rd Floor Paid Options

4th Floor Floor Plan
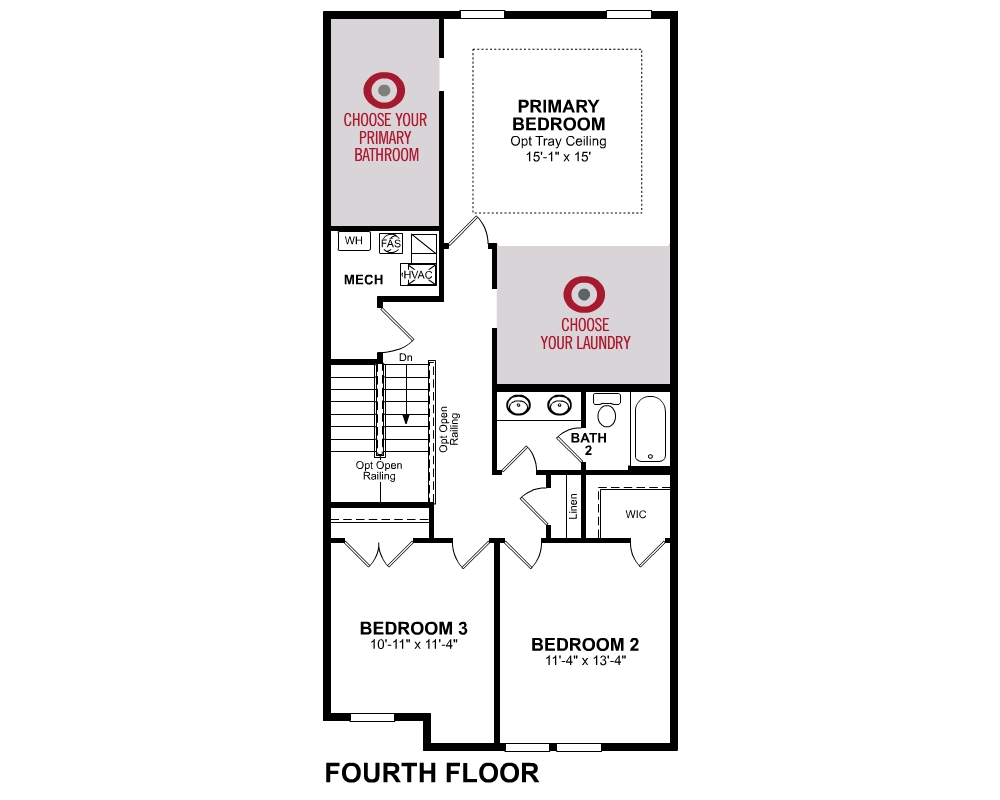
4th Floor Room Choices

4th Floor Paid Options
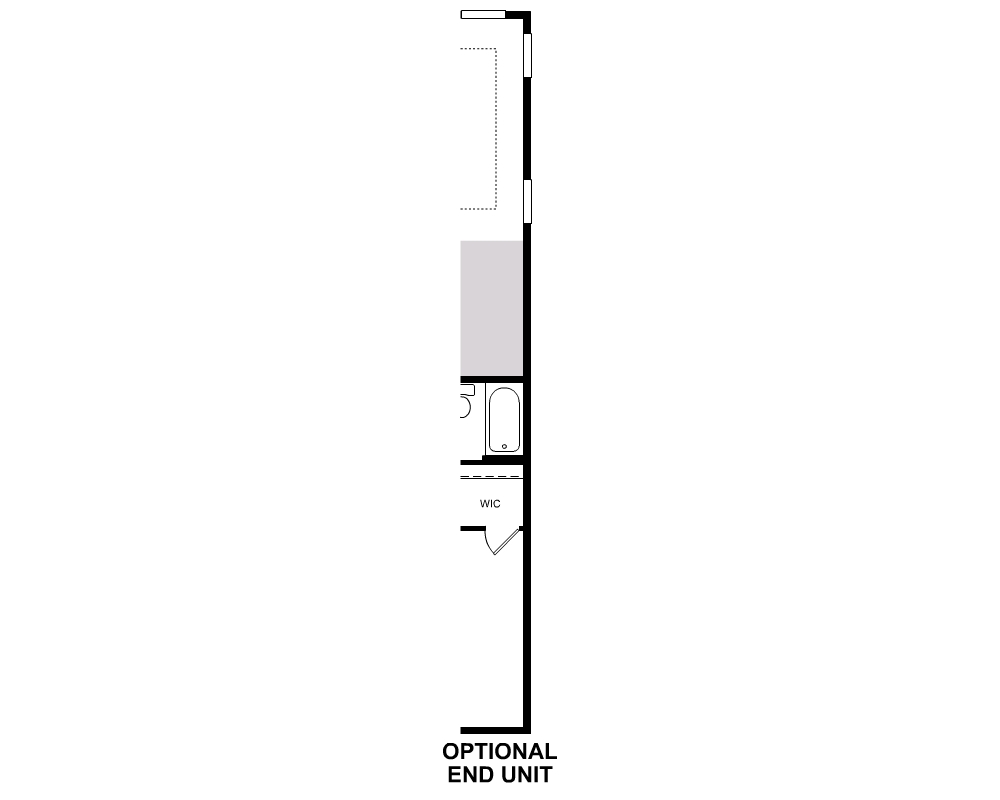
Regal Chase
Community Features & Ammenities
Visit Us
Self-Guided Tours Available
Visit Us
Regal Chase
45997 Woodpecker Square
Sterling, VA 20165
Visit Us
Visit Us
Directions
Regal Chase
45997 Woodpecker Square
Sterling, VA 20165
| Number | Step | Mileage |
|---|---|---|
| 1. | Use the left 3 lanes and start on VA-7 W | 2.4 mi |
| 2. | Turn right onto VA-1795 | 0.1 mi |
| 3. | Turn left onto VA-777 | 0.2 mi |
| 4. | Turn left onto Regal Place | 0.0 mi |
| 5. | Model home will be on the right | 0.0 mi |
| Number | Step | Mileage |
|---|---|---|
| 1. | Head north on Autopilot Dr toward Rudder Rd | 0.6 mi |
| 2. | Turn right onto Materials Rd | 0.1 mi |
| 3. | Turn left onto Ariane Way | 0.5 mi |
| 4. | Turn right onto VA-606 E | 0.8 mi |
| 5. | Use the right lane to merge onto VA-28 N via the ramp to Rte 7 | 0.2 mi |
| 6. | Merge onto VA-28 N | 4.3 mi |
| 7. | Exit onto VA-7 E toward Tysons Corner/Falls Church | 0.4 mi |
| 8. | Merge onto VA-7 E | 0.8 mi |
| 9. | Use the 2nd from the left lane to turn left onto State Rte 1570 | 0.1 mi |
| 10. | Turn right onto Pidgeon Hill Dr | 0.1 mi |
| 11. | Turn right to stay on Pidgeon Hill Dr | 0.1 mi |
| 12. | Turn left onto Regal Plaza | 0.0 mi |
| 13. | Turn right to stay on Regal Plaza | 0.1 mi |
| 14. | Model home will be on the left | 0.0 mi |
| Number | Step | Mileage |
|---|---|---|
| 1. | Head north on State Rte 641 toward Washington and Old Dominion Trail | 0.9 mi |
| 2. | Turn right onto Louisa Dr | 0.3 mi |
| 3. | Turn left onto Ashburn Village Blvd | 0.7 mi |
| 4. | Use the right lane to take the ramp onto VA-7 E | 0.3 mi |
| 5. | Merge onto VA-7 E | 3.2 mi |
| 6. | Use the 2nd from the left lane to turn left onto State Rte 1570 | 0.1 mi |
| 7. | Turn right onto Pidgeon Hill Dr | 0.1 mi |
| 8. | Turn right to stay on Pidgeon Hill Dr | 0.1 mi |
| 9. | Turn left onto Regal Plaza | 0.0 mi |
| 10. | Turn right to stay on Regal Plaza | 0.1 mi |
| 11. | Model home will be on the left | 0.0 mi |
Longitude: -77.4101
Schedule Tour
Regal Chase
Select a Tour Type
appointment with a New Home Counselor
time
Select a Series
Select a Series
Select Your New Home Counselor
Request Information
Thank you for your interest in Beazer Homes.
We look forward to helping you find your perfect new home!
We will respond to your request as soon as possible.
Request Information
Error!
Print This Home Design

Katharine
Beazer Energy Series

STAR homes are ENERGY STAR® certified, Indoor airPLUS qualified and perform better than homes built to energy code requirements.
Beazer Energy Series

STAR SOLAR homes are ENERGY STAR® certified, Indoor airPLUS qualified and perform better than homes built to energy code requirements. For STAR SOLAR homes, some of the annual energy consumption is offset by solar.
Beazer Energy Series

PLUS homes are ENERGY STAR® certified, Indoor airPLUS qualified and have enhanced features to deliver a tighter, more efficient home.
Beazer Energy Series

PLUS SOLAR homes are ENERGY STAR® certified, Indoor airPLUS qualified and have enhanced features to deliver a tighter, more efficient home. For PLUS SOLAR homes, some of the annual energy consumption is offset by solar.
Beazer Energy Series

READY homes are certified by the U.S. Department of Energy as a DOE Zero Energy Ready Home™. These homes are ENERGY STAR® certified, Indoor airPLUS qualified and, according to the DOE, designed to be 40-50% more efficient than the typical new home.
Beazer Energy Series

READY homes with Solar are certified by the U.S. Department of Energy as a DOE Zero Energy Ready Home™. These homes are so energy efficient, most, if not all, of the annual energy consumption of the home is offset by solar.
Beazer Energy Series

ZERO homes are a DOE Zero Energy Ready Home™ that receives an upgraded solar energy system in order to offset all anticipated monthly energy usage and receive a RESNET Certification at HERS 0.















