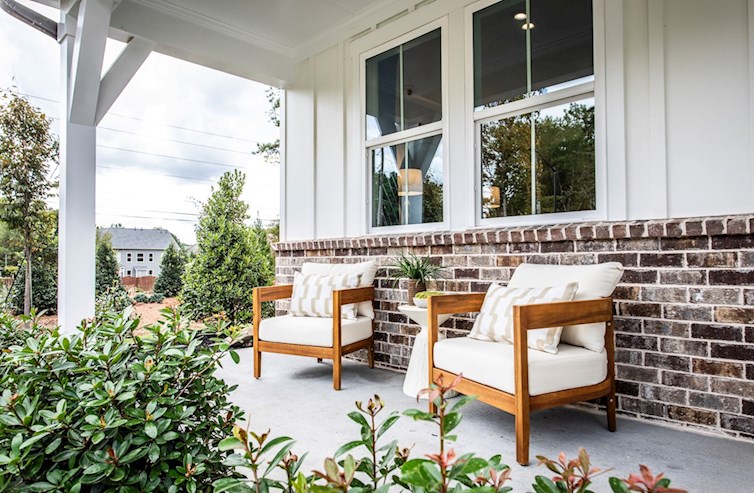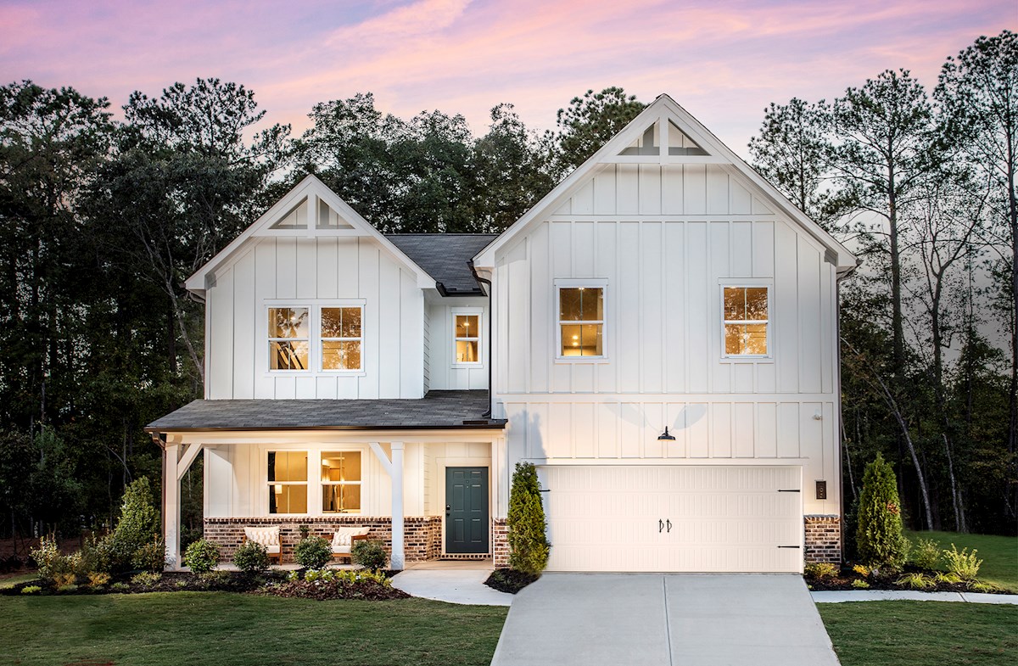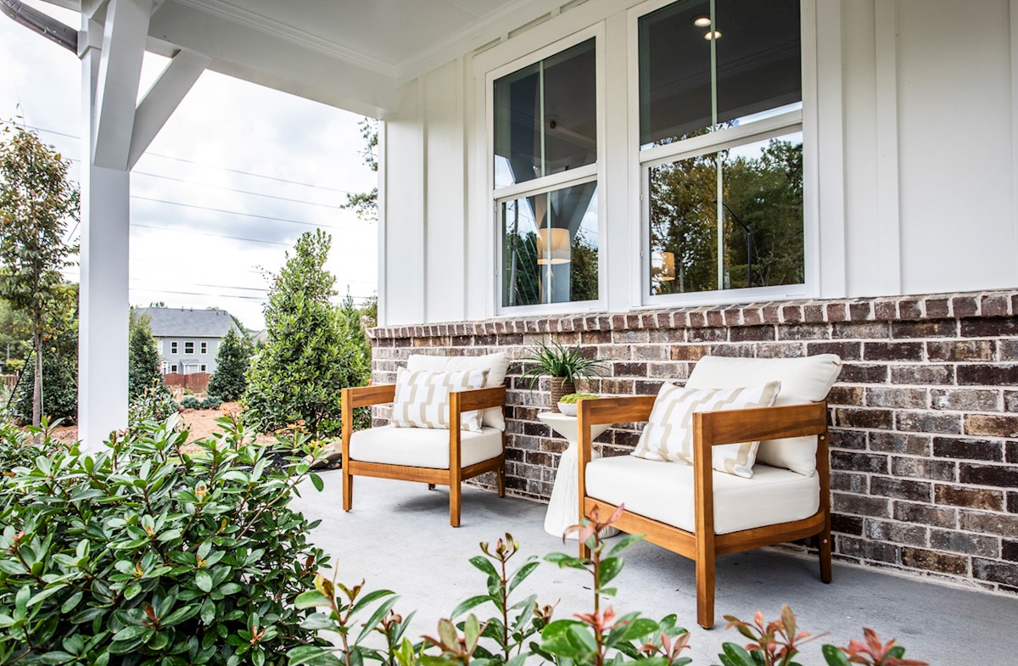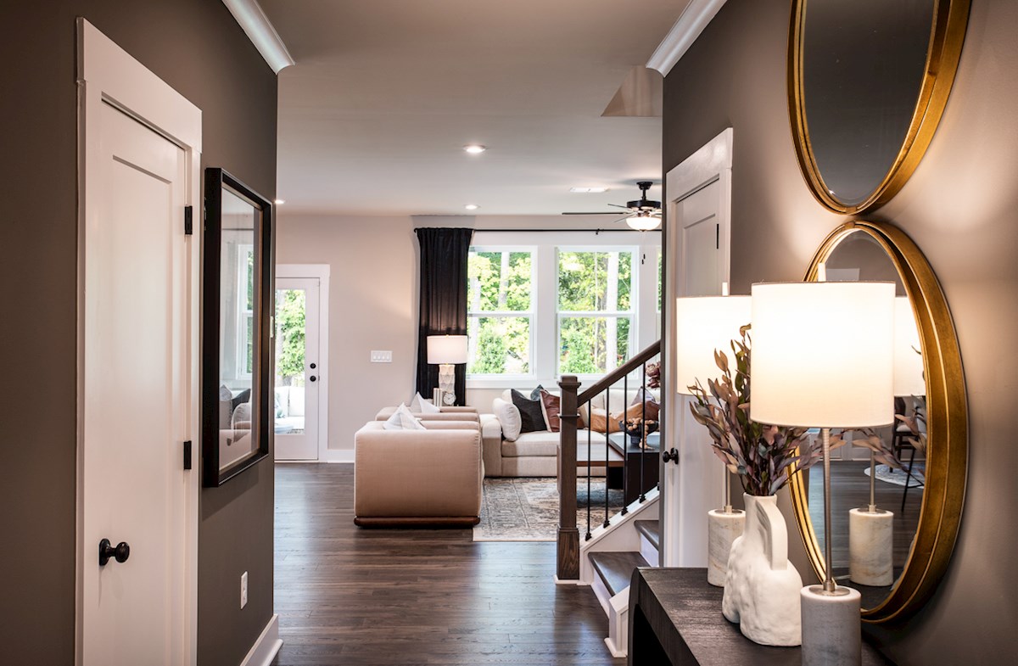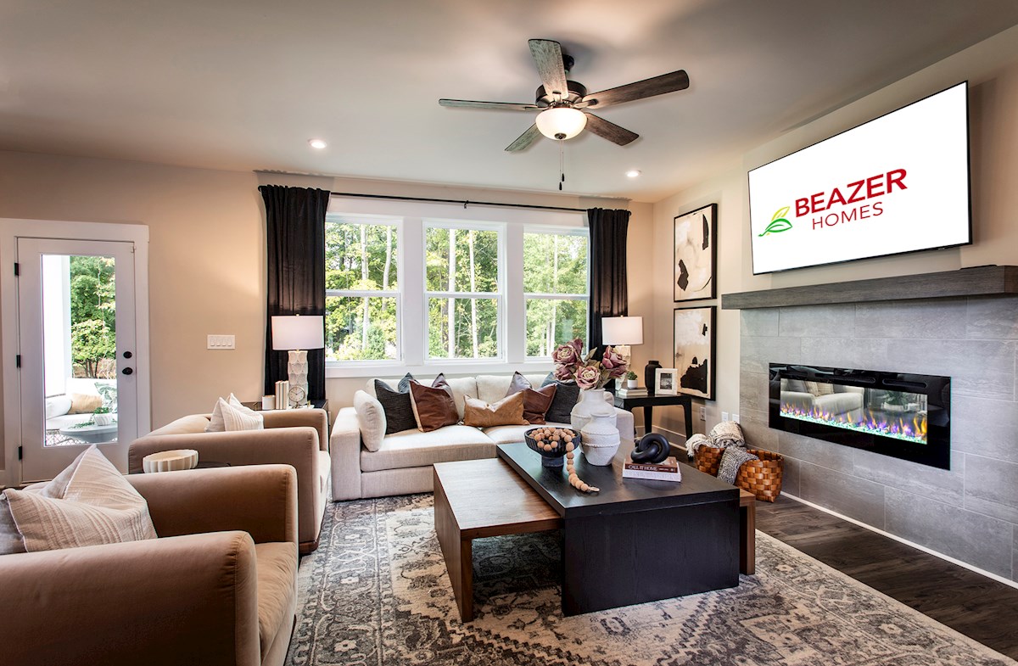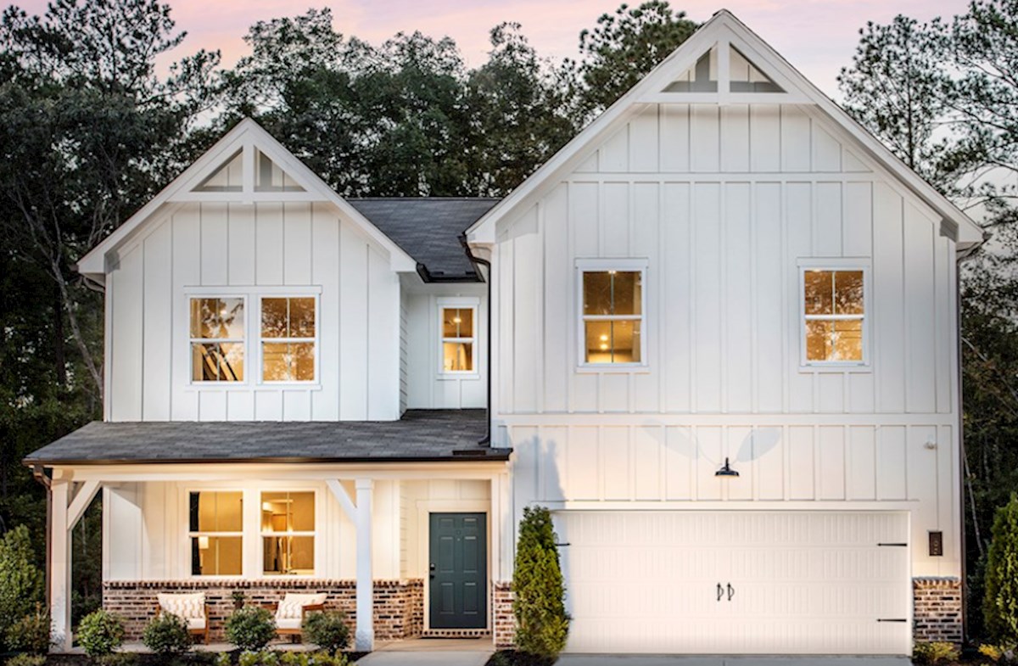
Atlanta - Cambridge at Steels BridgeREALTOR SOCIAL & FREE PROFESSIONAL HEADSHOTS
Join us for an afternoon of mimosas, artisan charcuterie, and meaningful connections. You will also enjoy a complimentary professional headshot—perfect for updating your marketing materials or LinkedIn profile.
Plus, don’t miss the opportunity to earn a limited-time $5,000 bonus* on top of your 3% commission when you sell one of our Quick Move-in Homes!
REALTOR SOCIAL & FREE PROFESSIONAL HEADSHOTS
Join us for an afternoon of mimosas, artisan charcuterie, and meaningful connections. You will also enjoy a complimentary professional headshot—perfect for updating your marketing materials or LinkedIn profile.
Plus, don’t miss the opportunity to earn a limited-time $5,000 bonus* on top of your 3% commission when you sell one of our Quick Move-in Homes!
Explore TheCOMMUNITY
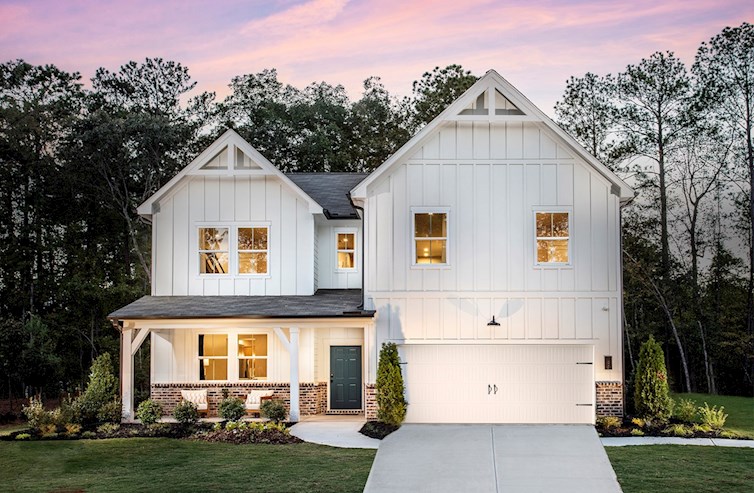
Cambridge at Steels Bridge
Single Family Homes
- Canton, GA
- From $480s
- 3 - 6 Bed | 2 - 4 Bath
- 3 - 6 Bedrooms
- 2 - 4 Bathrooms
- 1,847 - 3,170 Sq. Ft.
More Information Coming Soon
Get Updates
More information on pricing, plans, amenities and launch dates, coming soon. Join the VIP list to stay up to date!
Get Updates
More information on pricing, plans, amenities and launch dates, coming soon. Join the VIP list to stay up to date!
Explore theCommunity
Cambridge at Steels Bridge
Single Family Homes
- Canton, GA
- From $480s
- 3 - 6 Bedrooms
- 2 - 4 Bathrooms
- 1,847 - 3,170 Sq. Ft.
More Information Coming Soon
-
1/12Tifton II Farmhouse Exterior
-
2/12Tifton II Front Porch
-
3/12Tifton II Entryway
-
4/12Tifton II Great Room
-
5/12Tifton II Kitchen
-
6/12Tifton II Dining Room
-
7/12Tifton II Backyard
-
8/12Tifton II Loft
-
9/12Tifton II Primary Bedroom
-
10/12Tifton II Primary Bath
-
11/12Tifton II Secondary Bedroom
-
12/12Tifton II Secondary Bath
