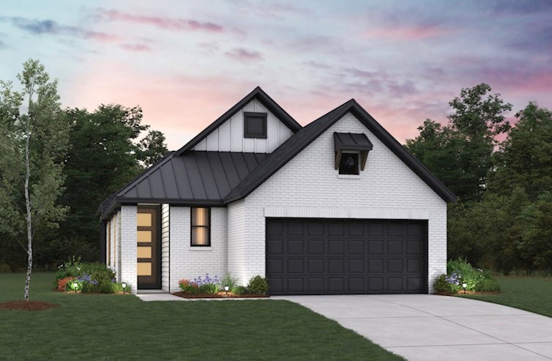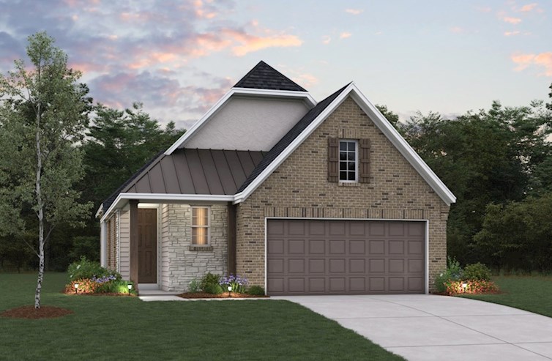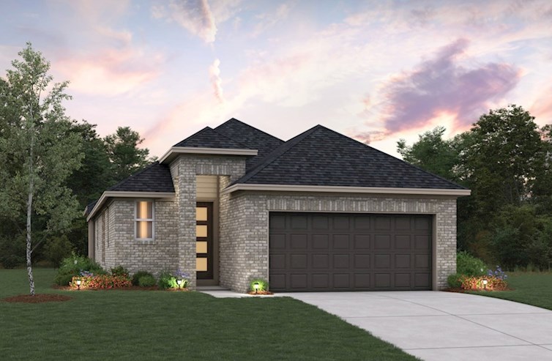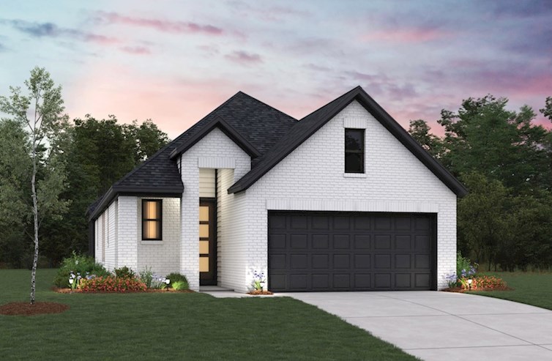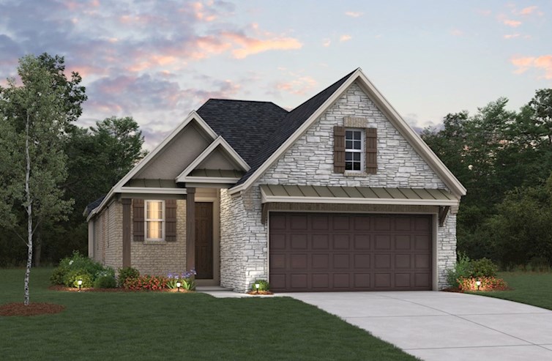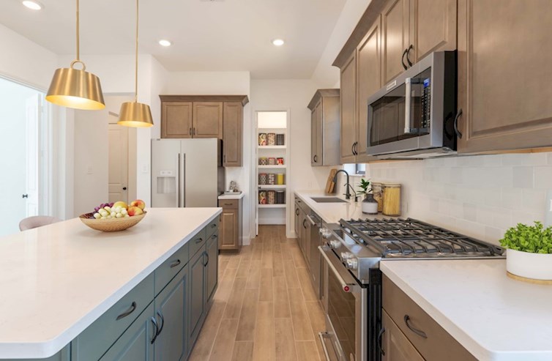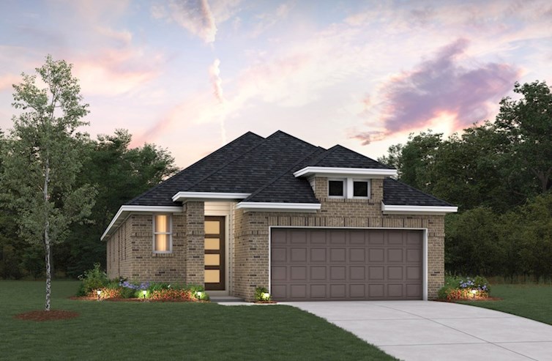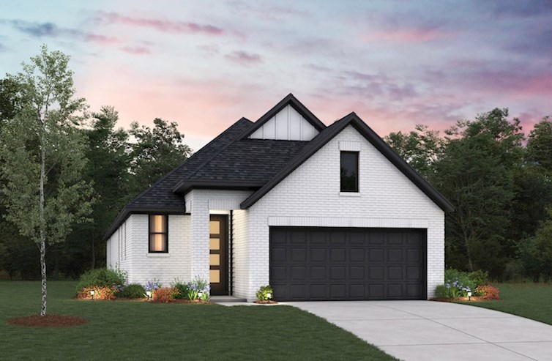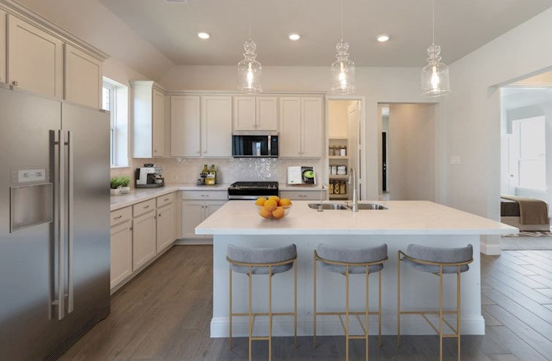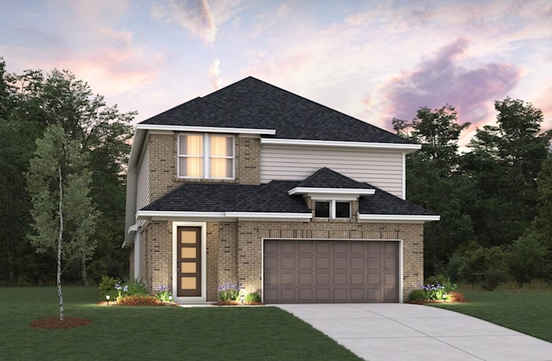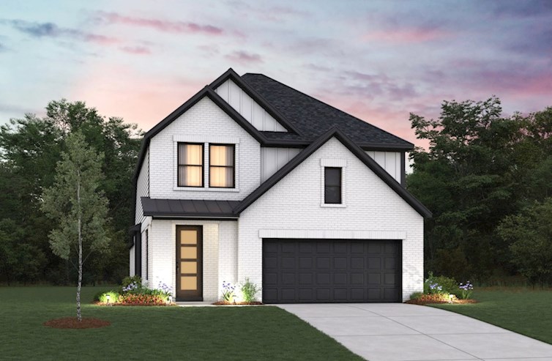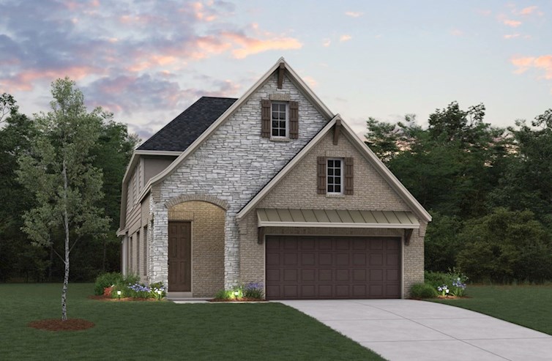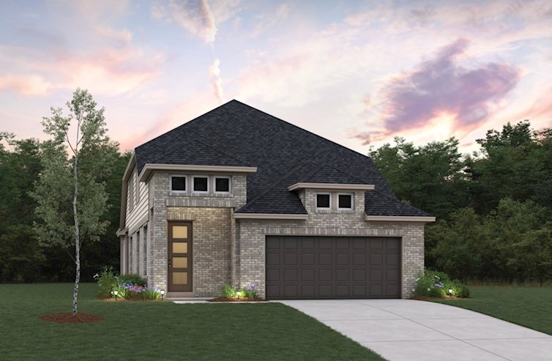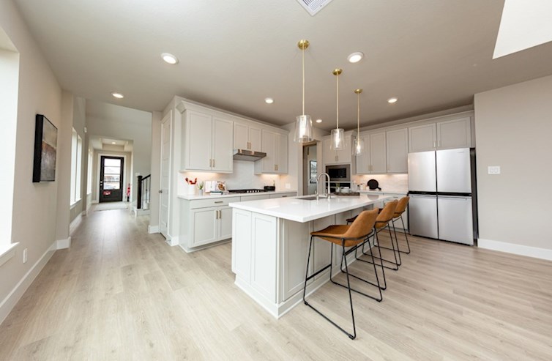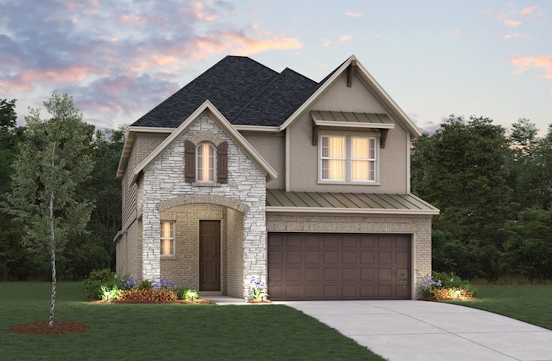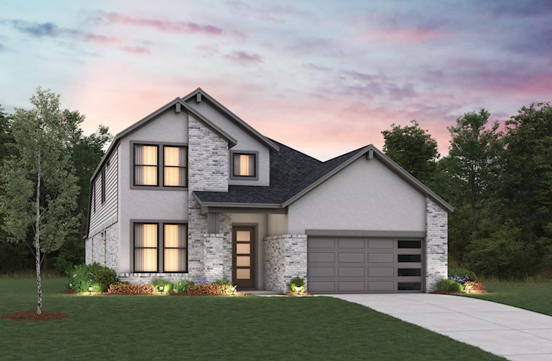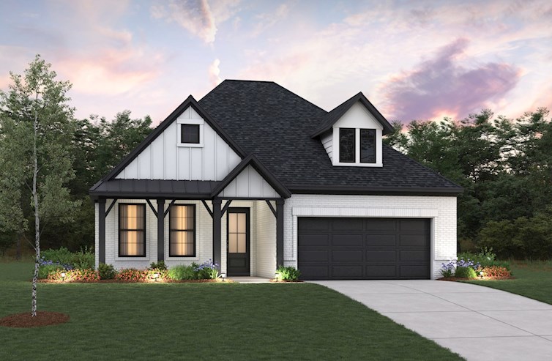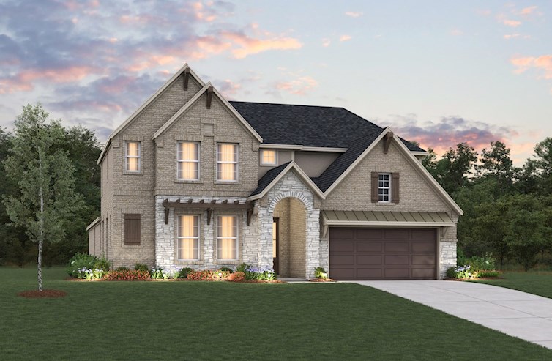Available Homes InEllwood Signature Collection
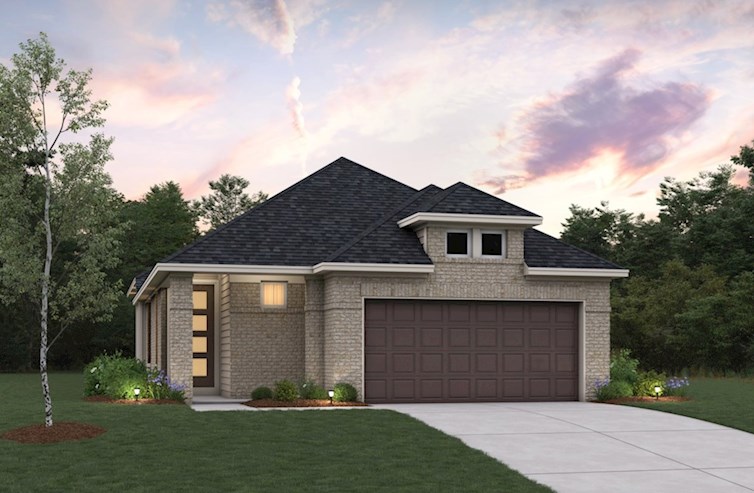
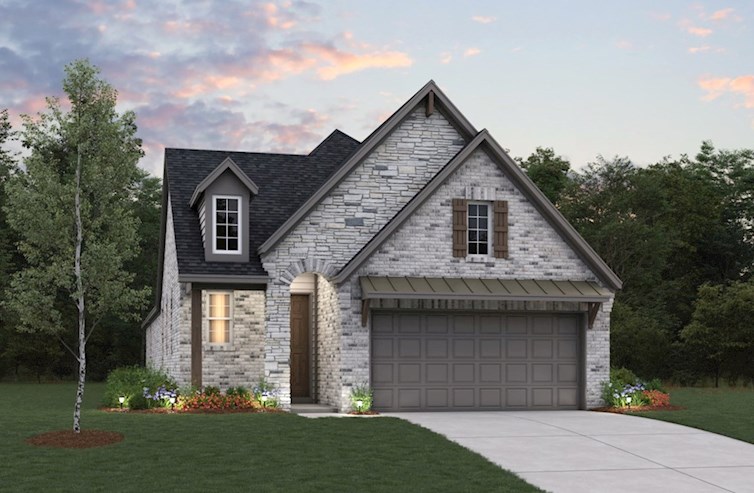
Marshfield
From $379,990
- 4 Bedrooms
- 3 Bathrooms
- 1,953 Sq. Ft.
- $111 Avg. Monthly Energy Cost
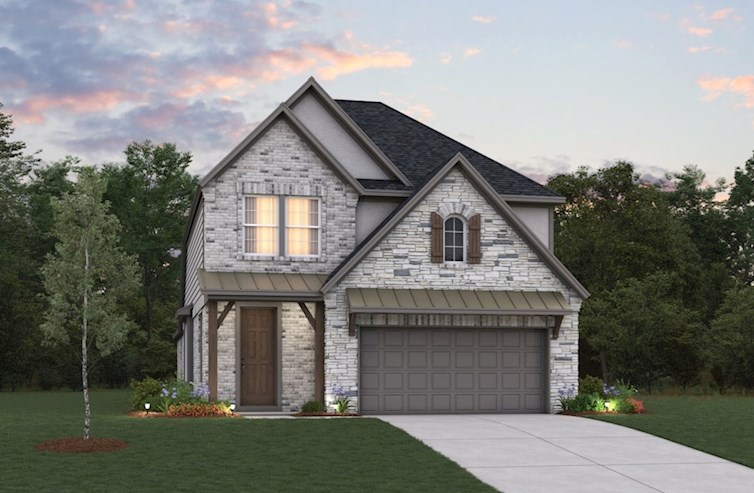
Sheffield
From $409,990
- 4 Bedrooms
- 2.5 Bathrooms
- 2,370 Sq. Ft.
- $159 Avg. Monthly Energy Cost
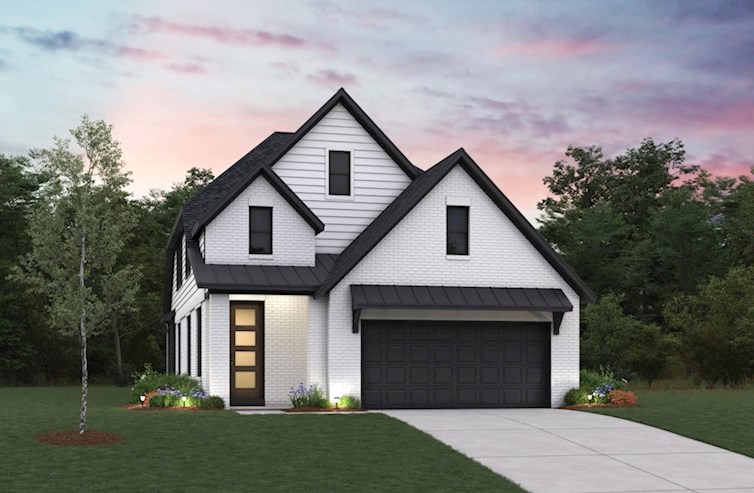
Somerset
From $429,990
- 4 Bedrooms
- 3.5 Bathrooms
- 2,562 Sq. Ft.
- $163 Avg. Monthly Energy Cost
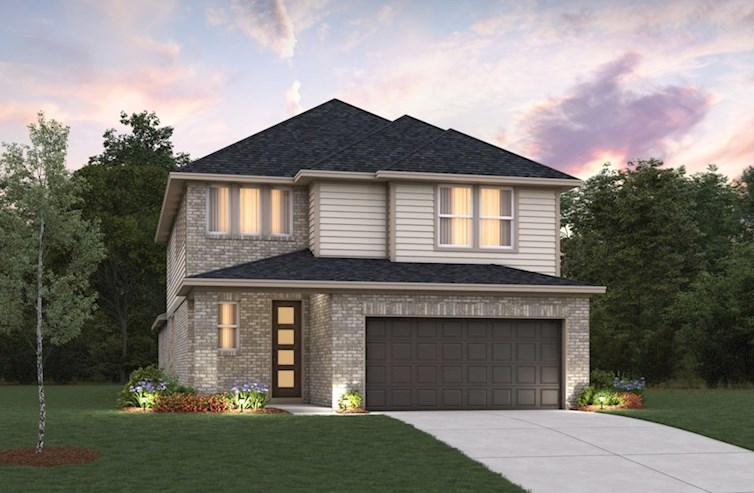
Stratford
From $439,990
- 5 Bedrooms
- 3.5 Bathrooms
- 2,788 Sq. Ft.
- $190 Avg. Monthly Energy Cost
0 of 0
Bristol
$351,948
- 3 Bedrooms
- 2 Bathrooms
- 1,613 Sq. Ft.
- $110 Avg. Monthly Energy Cost
Available
Now
Homesite
#1115
Bristol
$369,145
- 3 Bedrooms
- 2 Bathrooms
- 1,613 Sq. Ft.
- $110 Avg. Monthly Energy Cost
Available
Mar
Homesite
#1118
0 of 0
Other AvailableHome Series
Ellwood Heritage Collection
Single Family Homes
- Iowa Colony, TX
- From $420,990
- 3 - 4 Bed | 2.5 - 3.5 Bath
- 3 - 4 Bedrooms
- 2.5 - 3.5 Bathrooms
- From 2,053 - 3,196 Sq. Ft.
Ellwood Prestige Collection
Single Family Homes
- Iowa Colony, TX
- From $489,990
- 3 - 5 Bed | 2.5 - 4.5 Bath
- 3 - 5 Bedrooms
- 2.5 - 4.5 Bathrooms
- From 2,376 - 3,475 Sq. Ft.
0 of 0

