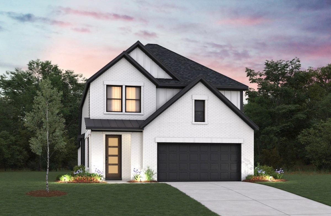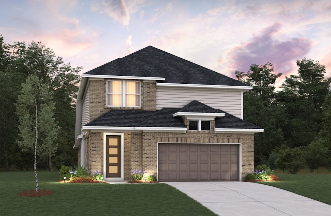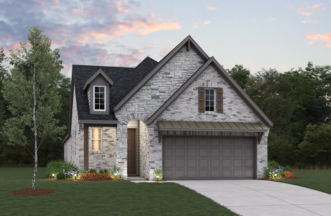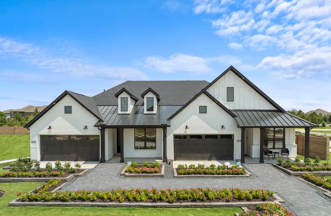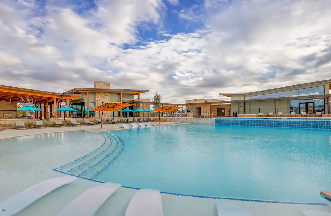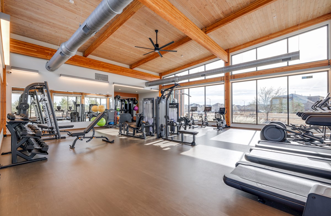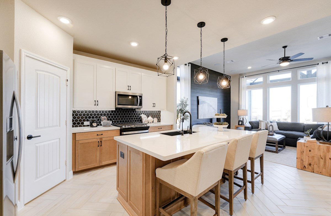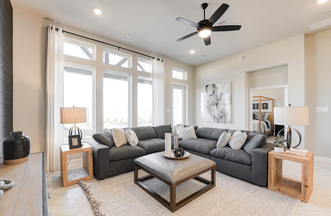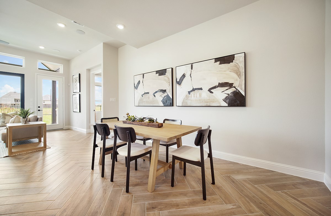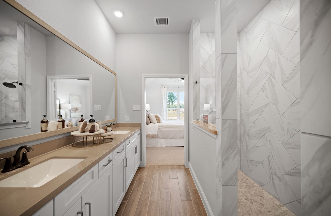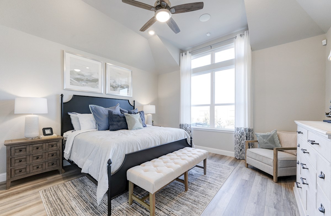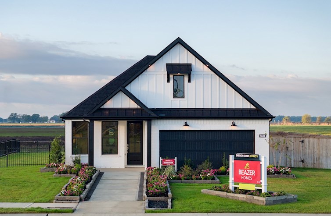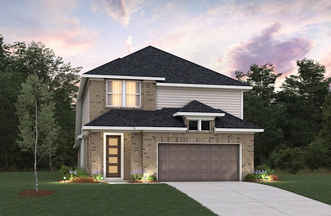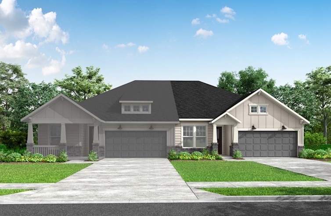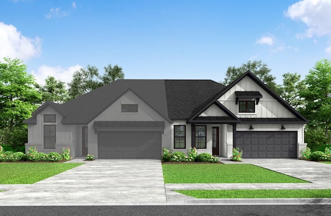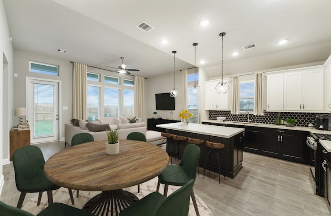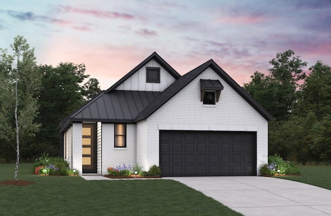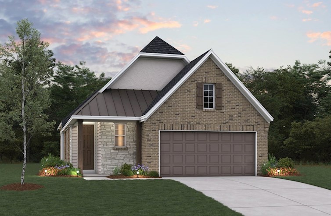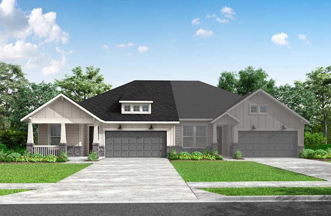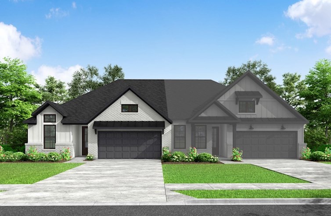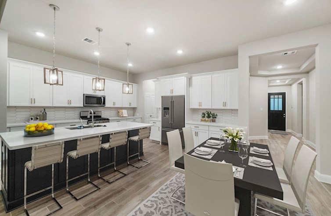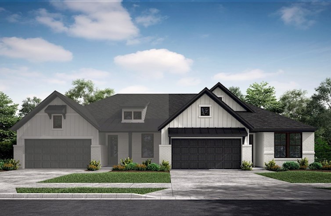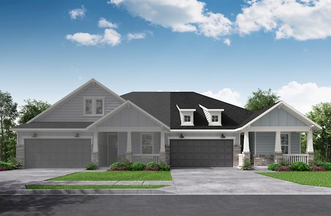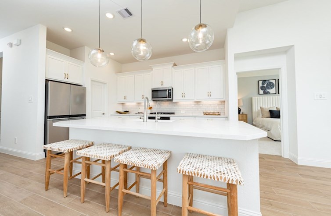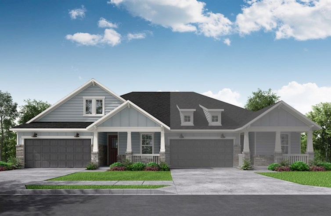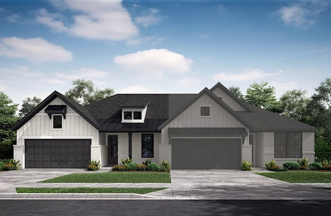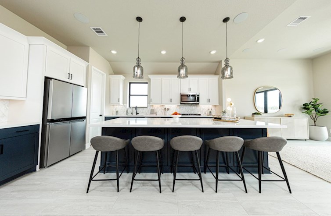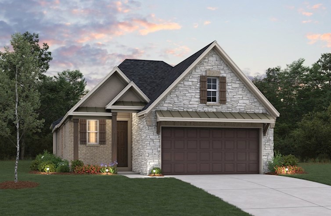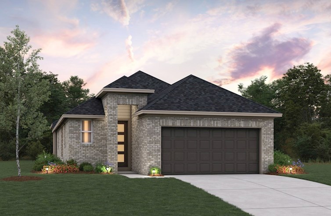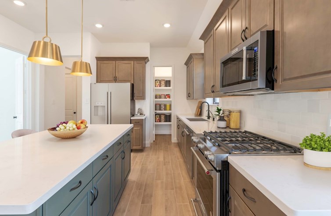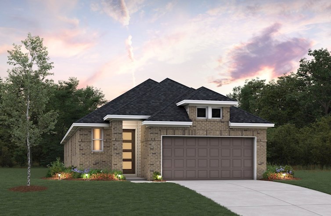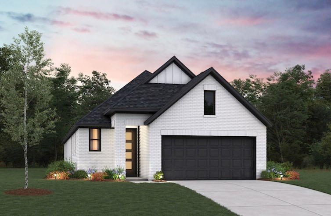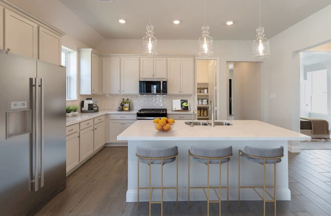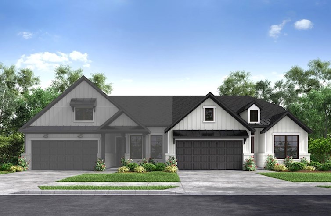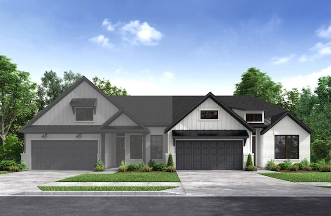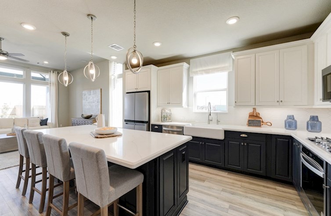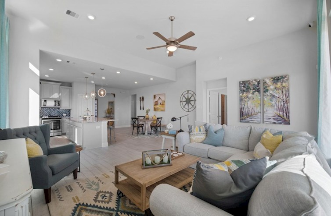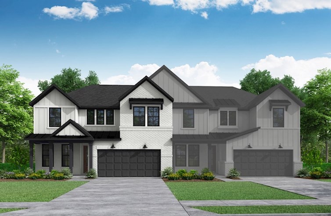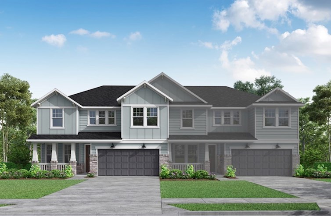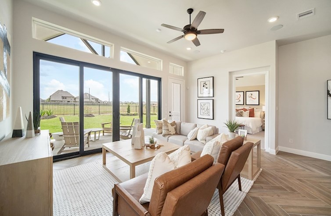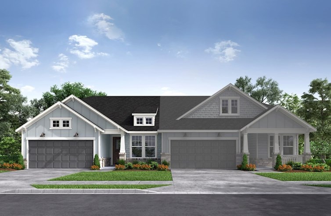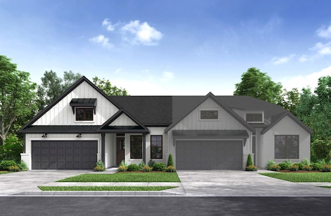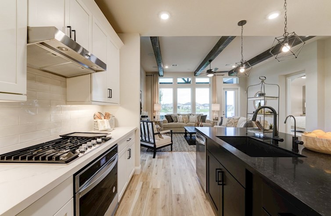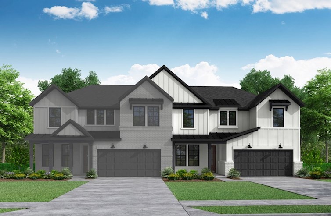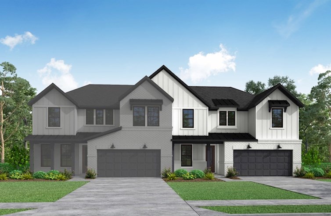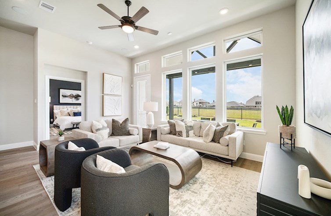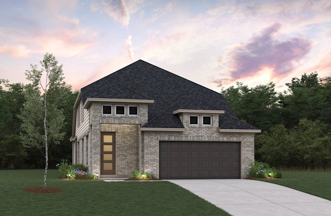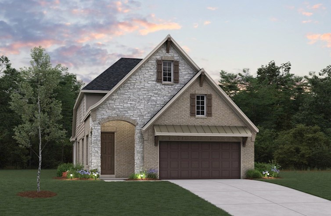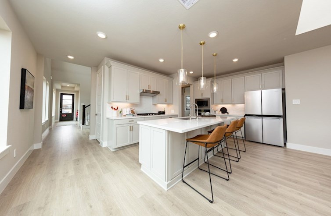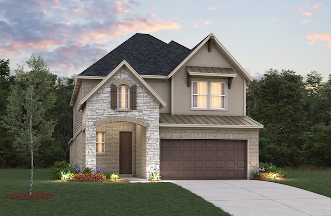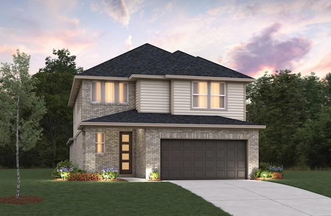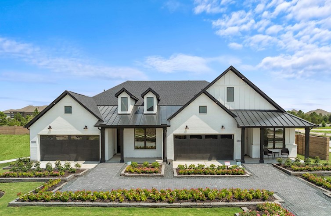-
1/3French Country L Elevation
-
2/3Transitional Elevation
-
3/3Prairie L Elevation
Legal Disclaimer
The home pictured is intended to illustrate a representative home in the community, but may not depict the lowest advertised priced home. The advertised price may not include lot premiums, upgrades and/or options. All home options are subject to availability and site conditions. Beazer reserves the right to change plans, specifications, and pricing without notice in its sole discretion. Square footages are approximate. Exterior elevation finishes are subject to change without prior notice and may vary by plan and/or community. Interior design, features, decorator items, and landscape are not included. All renderings, color schemes, floor plans, maps, and displays are artists’ conceptions and are not intended to be an actual depiction of the home or its surroundings. A home’s purchase agreement will contain additional information, features, disclosures, and disclaimers. Please see New Home Counselor for individual home pricing and complete details. No Security Provided: If gate(s) and gatehouse(s) are located in the Community, they are not designed or intended to serve as a security system. Seller makes no representation, express or implied, concerning the operation, use, hours, method of operation, maintenance or any other decisions concerning the gate(s) and gatehouse(s) or the safety and security of the Home and the Community in which it is located. Buyer acknowledges that any access gate(s) may be left open for extended periods of time for the convenience of Seller and Seller’s subcontractors during construction of the Home and other homes in the Community. Buyer is aware that gates may not be routinely left in a closed position until such time as most construction within the Community has been completed. Buyer acknowledges that crime exists in every neighborhood and that Seller and Seller’s agents have made no representations regarding crime or security, that Seller is not a provider of security and that if Buyer is concerned about crime or security, Buyer should consult a security expert. Beazer Homes is not acting as a mortgage broker or lender. Buyers should consult with a mortgage broker or lender of their choice regarding mortgage loans and mortgage loan qualification. There is no affiliation or association between Beazer Homes and a Choice Lender. Each entity is independent and responsible for its own products, services, and incentives. Home loans are subject to underwriting guidelines which are subject to change without notice and which limit third-party contributions and may not be available on all loan products. Program and loan amount limitations apply. Not all buyers may qualify. Any lender may be used, but failure to satisfy the Choice Contribution requirements and use a Choice Lender may forfeit certain offers.
OVERVIEW
The Sheffield plan is a beautifully designed two-story home with a spacious 2-car garage and well-planned interiors to elevate your everyday living. The primary bedroom features a charming window seat, creating a cozy nook to relax in.
Want to know more? Fill out a simple form to learn more about this plan.
Request InfoSee TheFLOORPLAN
Ready to see this community for yourself?
Schedule TourPlanDETAILS
& FEATURES
- A grand great room with tall ceilings, abundant natural light, and an open, inviting ambiance—perfect for gatherings, relaxation, and making memories
- A sophisticated study with elegant double doors, offering a quiet retreat for work or creativity, blending style and functionality in perfect harmony
- An expansive walk-in closet in the primary bedroom, designed for ultimate organization and convenience, offering ample storage and easy access to your wardrobe essentials
- A stunning curved staircase that makes a grand statement, adding architectural elegance to your home’s design

Beazer's Energy Series Ready Homes
This Sheffield plan is built as an Energy Series READY home. READY homes are certified by the U.S. Department of Energy as a DOE Zero Energy Ready Home™. These homes are ENERGY STAR® certified, Indoor airPLUS qualified and, according to the DOE, designed to be 40-50% more efficient than the typical new home.
LEARN MORE
With Mortgage Choice, it’s easy to compare multiple loan offers and save over the life of your loan. All you need is 6 key pieces of information to get started.
LEARN MOREExplore theCommunity
Elyson
Single Family Homes
- Katy, TX
- From $350s
- 2 - 5 Bedrooms
- 2 - 3.5 Bathrooms
- 1,604 - 2,828 Sq. Ft.
More Information Coming Soon
- Tennis
- Fishing
- Trails
-
1/12Marshfield French Country Exterior
-
2/12Reflection & Serendipity Farmhouse Exterior
-
3/12Community Pool & Recreation Center
-
4/12Splash Pad
-
5/12On-site Fitness Center
-
6/12Messina Kitchen
-
7/12Marshfield Kitchen
-
8/12Messina Great Room
-
9/12Enchante Casual Dining Room
-
10/12Cambridge Study
-
11/12Reflection Primary Bathroom
-
12/12Grand Rouge Primary Bedroom
Find A SheffieldQUICK MOVE-IN
Sheffield
$449,206
Sunterra
5635 Birchwood Glen Dr
MLS# 51232261
- Single Family Home
- Sunterra
- 4 Bedrooms
- 2.5 Bathrooms
- 2,370 Sq. Ft.
- $147 Avg. Monthly Energy Cost
-
Available
Aug
Homesite #4525
ElysonMORE Plans
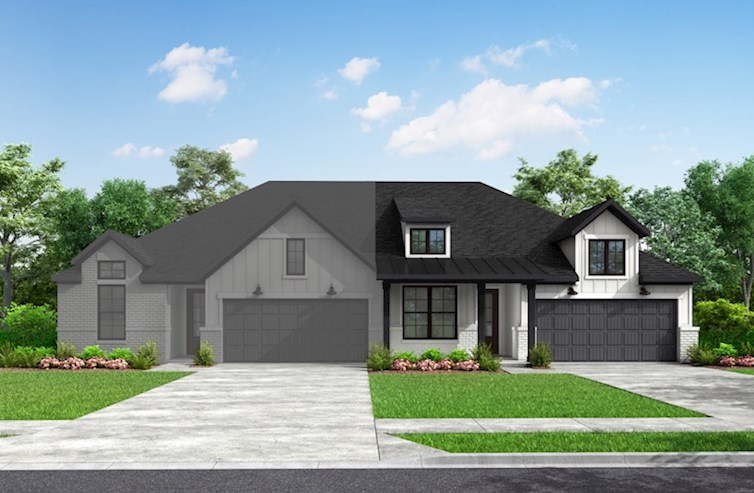
Cibola
From $353,990
- Single Family Home
- Elyson | Katy, TX
- 3 Bedrooms
- 2 Bathrooms
- 1,604 Sq. Ft.
- $98 Avg. Monthly Energy Cost
- Quick
Move-Ins
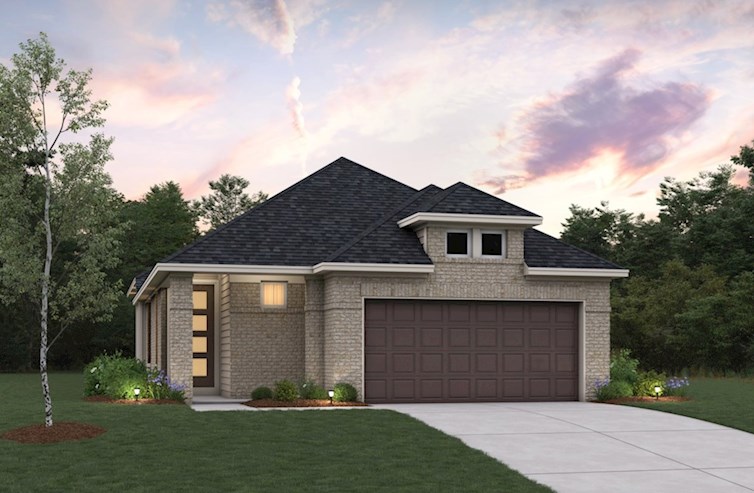
Bristol
Coming Soon
- Single Family Home
- Elyson | Katy, TX
- 3 Bedrooms
- 2 Bathrooms
- 1,610 Sq. Ft.
- $ Avg. Monthly Energy Cost
- Quick
Move-Ins
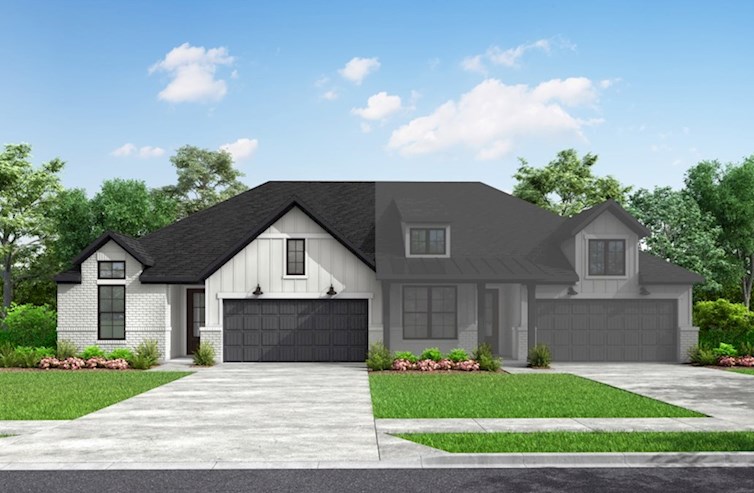
Bellissimo
From $354,990
- Single Family Home
- Elyson | Katy, TX
- 2 Bedrooms
- 2 Bathrooms
- 1,621 Sq. Ft.
- $97 Avg. Monthly Energy Cost
- Quick
Move-Ins
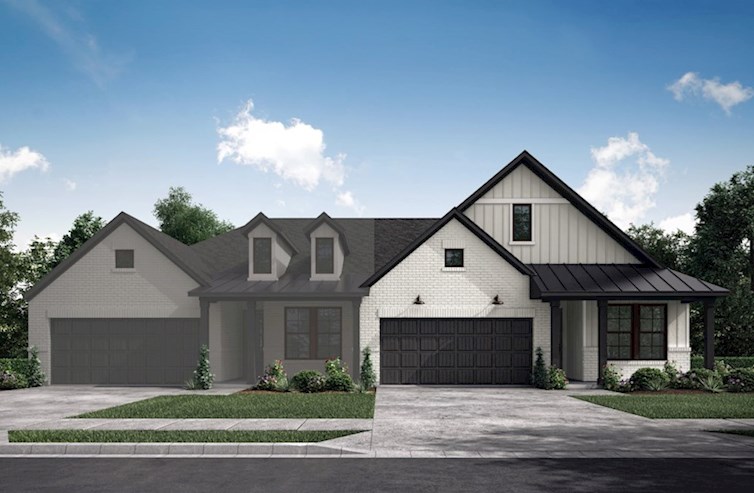
Reflection
From $367,990
- Single Family Home
- Elyson | Katy, TX
- 3 Bedrooms
- 2 Bathrooms
- 1,730 - 1,754 Sq. Ft.
- $104 Avg. Monthly Energy Cost
- Quick
Move-Ins
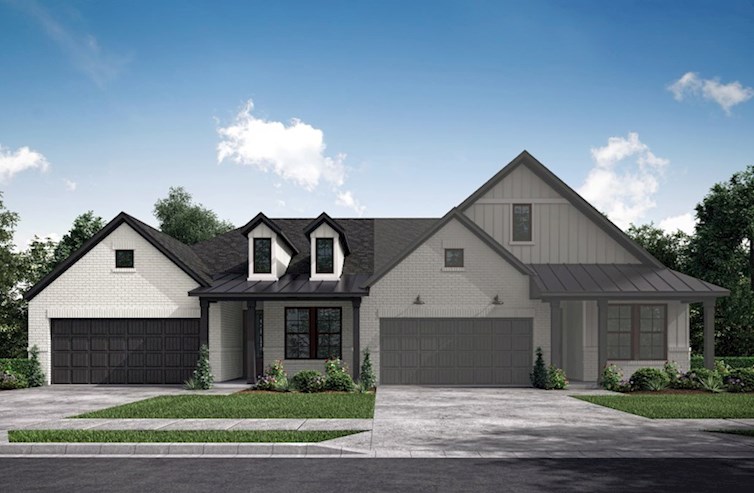
Serendipity
From $370,990
- Single Family Home
- Elyson | Katy, TX
- 3 Bedrooms
- 2 Bathrooms
- 1,770 - 1,794 Sq. Ft.
- $110 Avg. Monthly Energy Cost
- Quick
Move-Ins
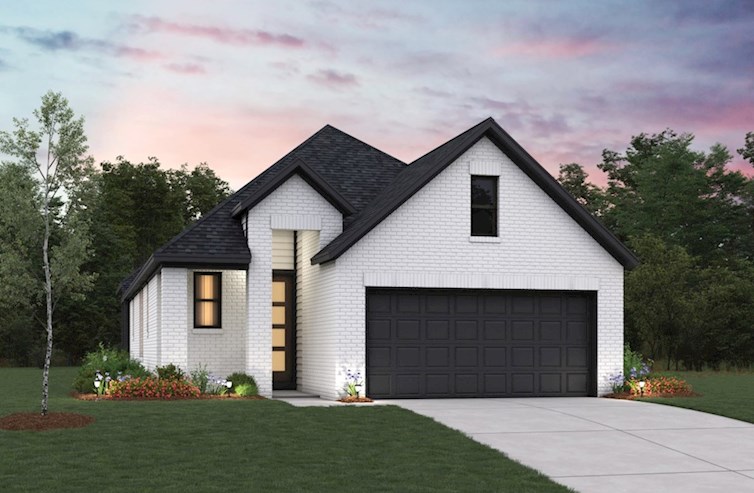
Cambridge
Coming Soon
- Single Family Home
- Elyson | Katy, TX
- 3 Bedrooms
- 2 Bathrooms
- 1,887 Sq. Ft.
- $ Avg. Monthly Energy Cost
- Quick
Move-Ins
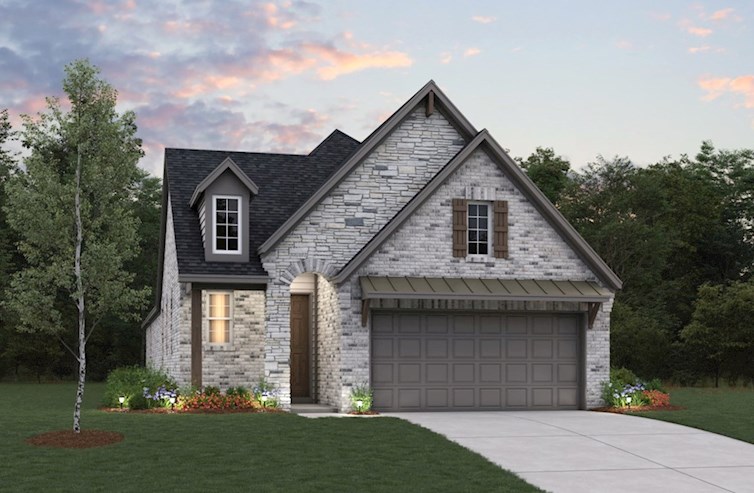
Marshfield
Coming Soon
- Single Family Home
- Elyson | Katy, TX
- 4 Bedrooms
- 3 Bathrooms
- 1,973 Sq. Ft.
- $ Avg. Monthly Energy Cost
- Quick
Move-Ins
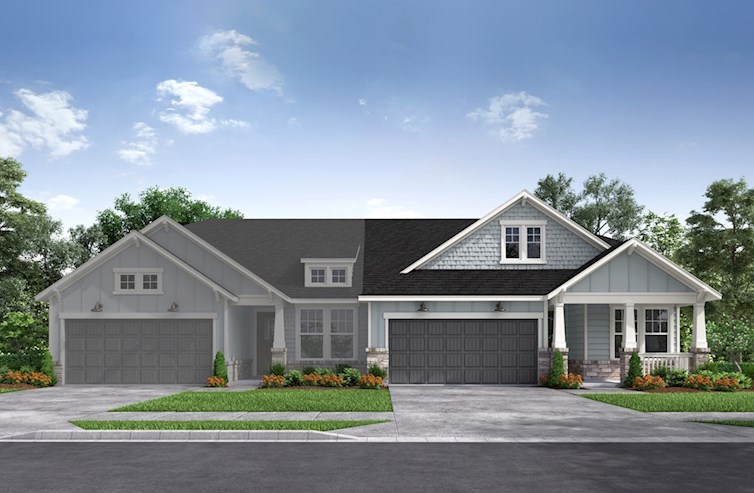
Grand Rouge
From $387,990
- Single Family Home
- Elyson | Katy, TX
- 3 Bedrooms
- 3 Bathrooms
- 1,979 Sq. Ft.
- $116 Avg. Monthly Energy Cost
- Quick
Move-Ins
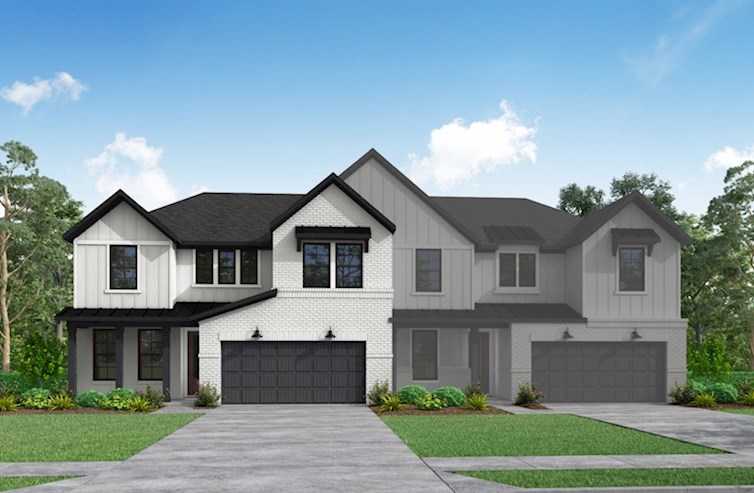
Enchante
From $395,990
- Single Family Home
- Elyson | Katy, TX
- 3 Bedrooms
- 2.5 Bathrooms
- 2,098 Sq. Ft.
- $117 Avg. Monthly Energy Cost
- Quick
Move-Ins
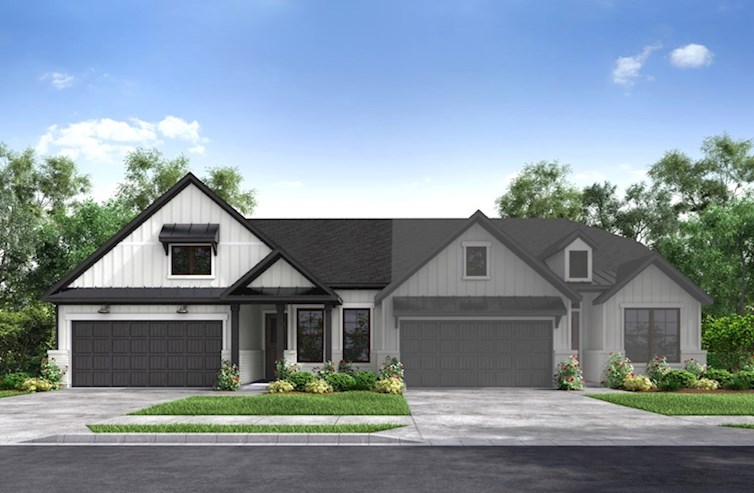
Messina
From $400,990
- Single Family Home
- Elyson | Katy, TX
- 4 Bedrooms
- 3 Bathrooms
- 2,149 Sq. Ft.
- $122 Avg. Monthly Energy Cost
- Quick
Move-Ins
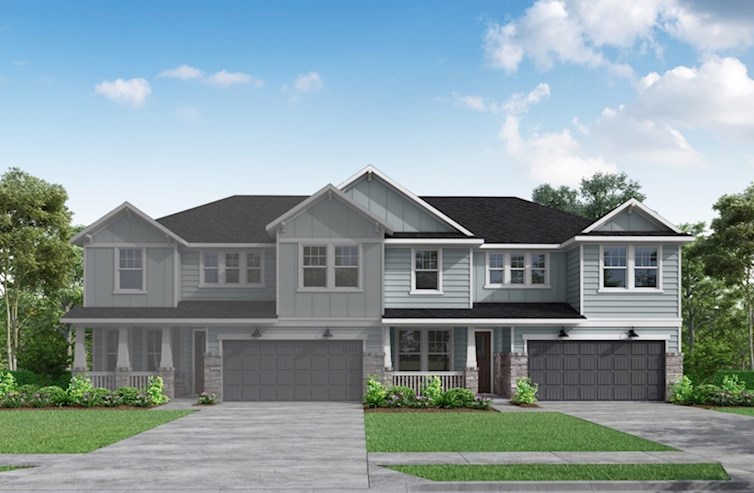
Prosperity
From $410,990
- Single Family Home
- Elyson | Katy, TX
- 4 Bedrooms
- 2.5 Bathrooms
- 2,286 Sq. Ft.
- $125 Avg. Monthly Energy Cost
- Quick
Move-Ins
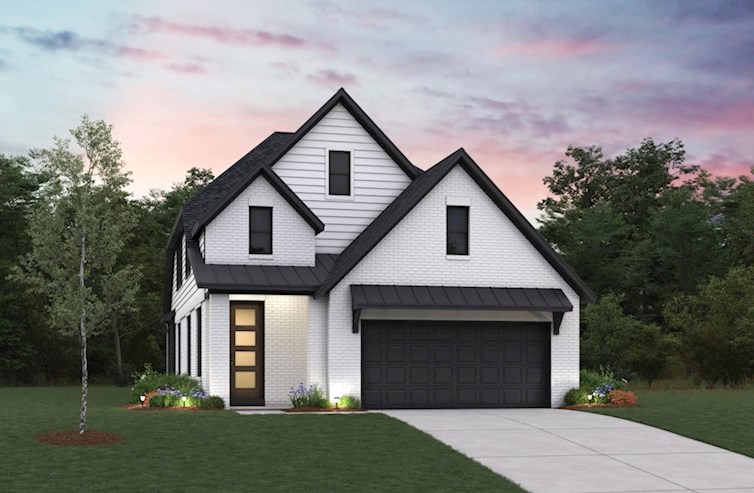
Somerset
Coming Soon
- Single Family Home
- Elyson | Katy, TX
- 4 Bedrooms
- 3.5 Bathrooms
- 2,572 Sq. Ft.
- $ Avg. Monthly Energy Cost
- Quick
Move-Ins

Stratford
Coming Soon
- Single Family Home
- Elyson | Katy, TX
- 5 Bedrooms
- 3.5 Bathrooms
- 2,828 Sq. Ft.
- $ Avg. Monthly Energy Cost
- Quick
Move-Ins
Stay Up-to-DateNEWS & EVENTS
DESIGN OPTIONS AVAILABLE

DESIGN OPTIONS AVAILABLE
Make your new home truly yours at our Design Studio—meet with a professional designer to select your cabinets, flooring, and everything in between!
Call or VisitFor More Information
-
Elyson24118 Fawn Thicket Way
Katy, TX 77493
(281) 616-5099Mon - Sat: 10:30am - 6:30pm
Sun: 11:30am - 6:30pm
Self-Guided Tours Available
Visit Us
Elyson
Katy, TX 77493
(281) 616-5099
Sun: 11:30am - 6:30pm
Self-Guided Tours Available
-
TX-99 W
Number Step Mileage 1. Take the F.M. 529 exit 0.3 mi 2. Turn right on F.M. 529 1.6 mi 3. Turn right on Porter Rd. 0.0 mi 4. Turn left on Elyson Blvd. 0.1 mi 5. Take a right on Berry Bramble Rd. 0.1 mi 6. The model homes will be straight ahead 0.0 mi -
US-290 W
Number Step Mileage 1. US-290 W toward Austin 0.0 mi 2. Take the exit toward Jones Rd. and turn left 0.8 mi 3. Turn right onto Spencer Rd. 5.4 mi 4. Continue onto Farm to Market Rd F.M 529 W 6.7 mi 5. Turn right on Porter Rd. 0.3 mi 6. Turn left on Elyson Blvd. 0.1 mi 7. Take a right on Berry Bramble Rd. 0.5 mi 8. The model homes will be straight ahead 0.0 mi -
I-10 E
Number Step Mileage 1. Get on I-10 0.0 mi 2. Take exit 742 toward Katy - Ft Bend/County Rd. 0.2 mi 3. Turn right onto Katy Fort Bend Rd. 4.2 mi 4. Turn right onto F.M. 529 1.4 mi 5. Turn left onto Porter Rd. 0.6 mi 6. Turn left at Elyson Blvd. 0.1 mi 7. Take a right on Berry Bramble Rd. 0.5 mi 8. The model homes will be straight ahead 0.0 mi
Elyson
Katy, TX 77493
(281) 616-5099
Sun: 11:30am - 6:30pm
Self-Guided Tours Available
Get MoreInformation
Please fill out the form below and we will respond to your request as soon as possible. You will also receive emails regarding incentives, events, and more.
Schedule Tour
Elyson
Select a Tour Type
appointment with a New Home Counselor
time
Select a Series
Select a Series
Select Your New Home Counselor
-
1/3French Country L Elevation
-
2/3Transitional Elevation
-
3/3Prairie L Elevation
Legal Disclaimer
The home pictured is intended to illustrate a representative home in the community, but may not depict the lowest advertised priced home. The advertised price may not include lot premiums, upgrades and/or options. All home options are subject to availability and site conditions. Beazer reserves the right to change plans, specifications, and pricing without notice in its sole discretion. Square footages are approximate. Exterior elevation finishes are subject to change without prior notice and may vary by plan and/or community. Interior design, features, decorator items, and landscape are not included. All renderings, color schemes, floor plans, maps, and displays are artists’ conceptions and are not intended to be an actual depiction of the home or its surroundings. A home’s purchase agreement will contain additional information, features, disclosures, and disclaimers. Please see New Home Counselor for individual home pricing and complete details. No Security Provided: If gate(s) and gatehouse(s) are located in the Community, they are not designed or intended to serve as a security system. Seller makes no representation, express or implied, concerning the operation, use, hours, method of operation, maintenance or any other decisions concerning the gate(s) and gatehouse(s) or the safety and security of the Home and the Community in which it is located. Buyer acknowledges that any access gate(s) may be left open for extended periods of time for the convenience of Seller and Seller’s subcontractors during construction of the Home and other homes in the Community. Buyer is aware that gates may not be routinely left in a closed position until such time as most construction within the Community has been completed. Buyer acknowledges that crime exists in every neighborhood and that Seller and Seller’s agents have made no representations regarding crime or security, that Seller is not a provider of security and that if Buyer is concerned about crime or security, Buyer should consult a security expert. Beazer Homes is not acting as a mortgage broker or lender. Buyers should consult with a mortgage broker or lender of their choice regarding mortgage loans and mortgage loan qualification. There is no affiliation or association between Beazer Homes and a Choice Lender. Each entity is independent and responsible for its own products, services, and incentives. Home loans are subject to underwriting guidelines which are subject to change without notice and which limit third-party contributions and may not be available on all loan products. Program and loan amount limitations apply. Not all buyers may qualify. Any lender may be used, but failure to satisfy the Choice Contribution requirements and use a Choice Lender may forfeit certain offers.
Sheffield
Floorplan Layout
See theFLOORPLAN
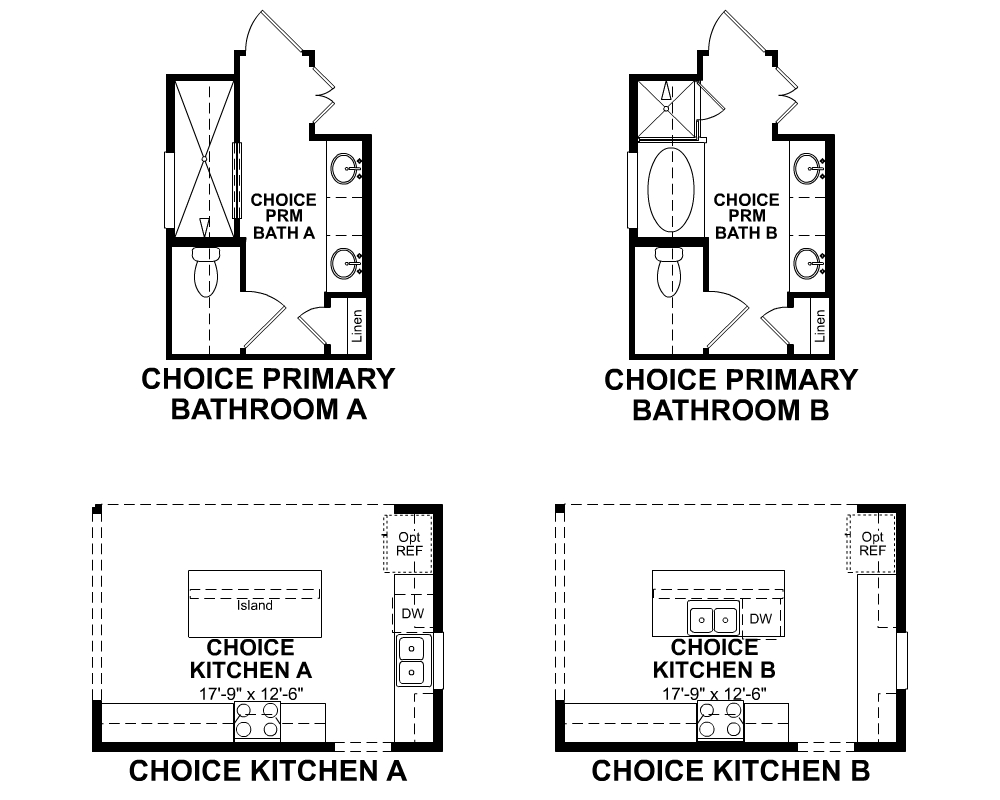
These Room Choices focus primarily on the space allocation of Kitchens, Primary Baths, and Secondary Spaces – at no additional cost.
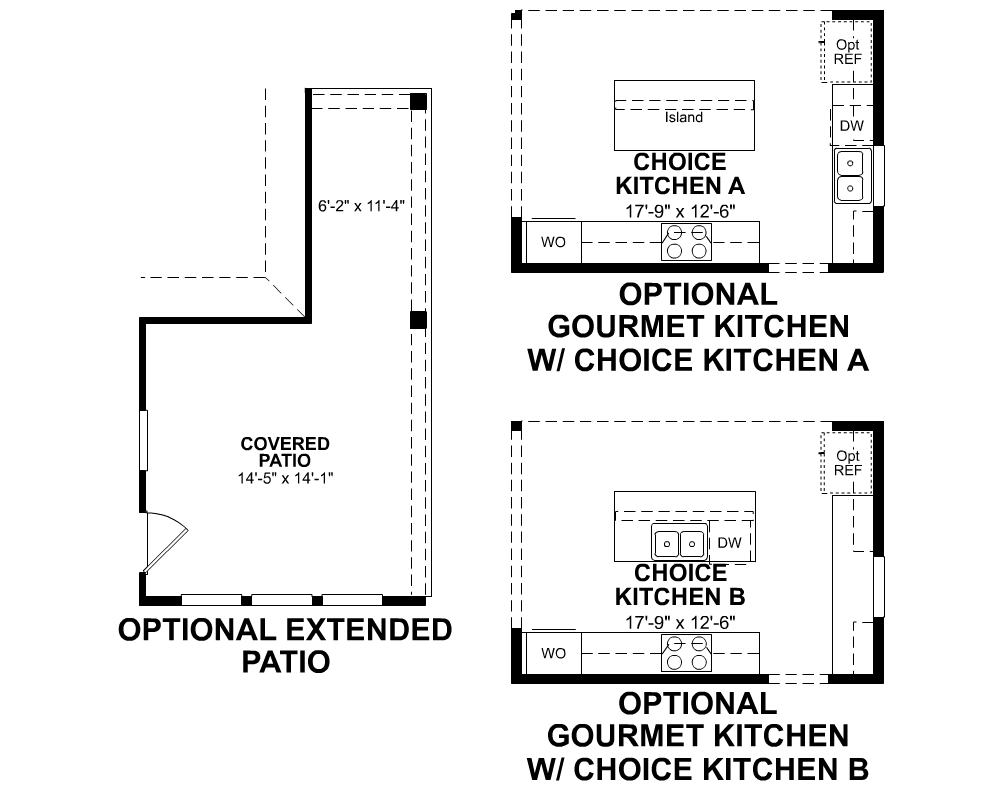
Additions to a floorplan, provided at a cost. These options may add square footage or other structure(s) to the home.
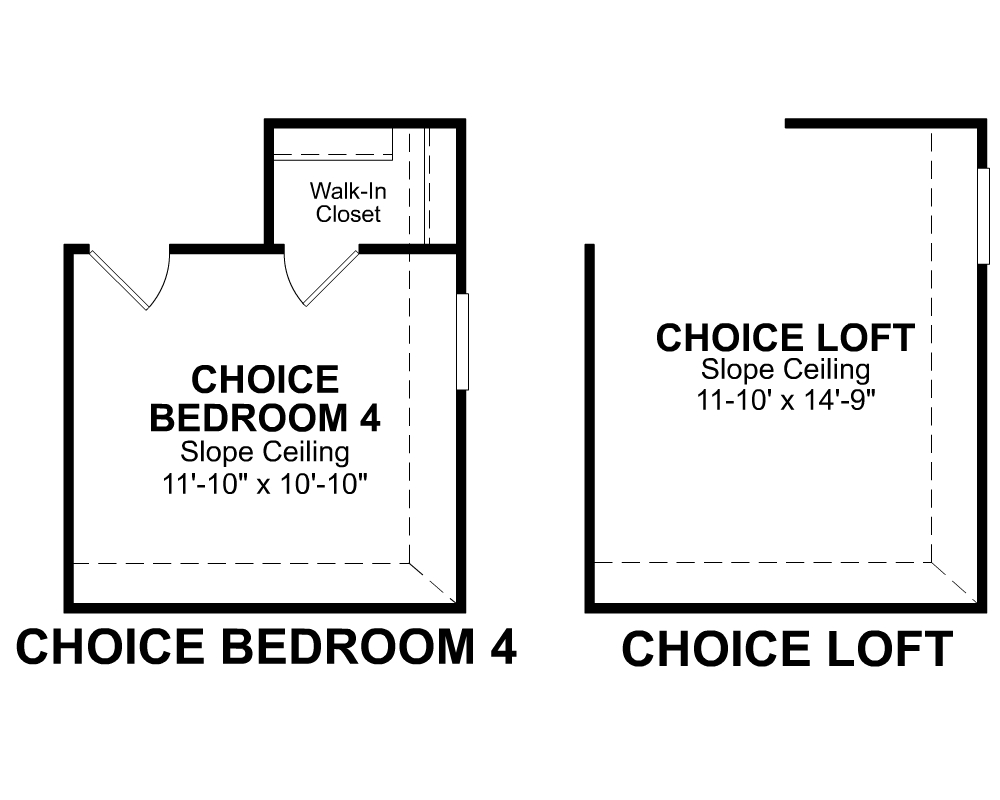
These Room Choices focus primarily on the space allocation of Kitchens, Primary Baths, and Secondary Spaces – at no additional cost.
Legal Disclaimer
The home pictured is intended to illustrate a representative home in the community, but may not depict the lowest advertised priced home. The advertised price may not include lot premiums, upgrades and/or options. All home options are subject to availability and site conditions. Beazer reserves the right to change plans, specifications, and pricing without notice in its sole discretion. Square footages are approximate. Exterior elevation finishes are subject to change without prior notice and may vary by plan and/or community. Interior design, features, decorator items, and landscape are not included. All renderings, color schemes, floor plans, maps, and displays are artists’ conceptions and are not intended to be an actual depiction of the home or its surroundings. A home’s purchase agreement will contain additional information, features, disclosures, and disclaimers. Please see New Home Counselor for individual home pricing and complete details.
- A grand great room with tall ceilings, abundant natural light, and an open, inviting ambiance—perfect for gatherings, relaxation, and making memories
Floorplan Options and Details
- A sophisticated study with elegant double doors, offering a quiet retreat for work or creativity, blending style and functionality in perfect harmony
- An expansive walk-in closet in the primary bedroom, designed for ultimate organization and convenience, offering ample storage and easy access to your wardrobe essentials
- A stunning curved staircase that makes a grand statement, adding architectural elegance to your home’s design

Beazer's Energy Series Ready Homes
This Sheffield plan is built as an Energy Series READY home. READY homes are certified by the U.S. Department of Energy as a DOE Zero Energy Ready Home™. These homes are ENERGY STAR® certified, Indoor airPLUS qualified and, according to the DOE, designed to be 40-50% more efficient than the typical new home.
LEARN MOREReady to see this community for yourself?
Schedule TourReady to see this community for yourself?
Schedule Tour
Explore Mortgage Choice
With Mortgage Choice, it’s easy to compare multiple loan offers and save over the life of your loan. All you need is 6 key pieces of information to get started.
LEARN MOREExplore TheCOMMUNITY
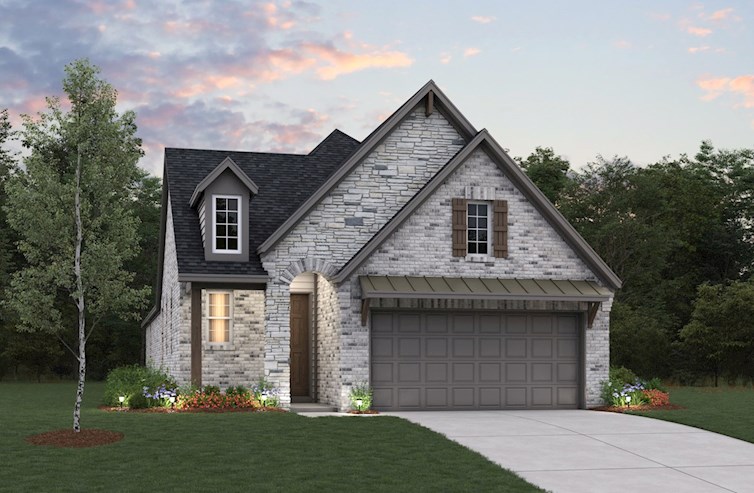 Friends & Family Price + 4.99% FIXED rate w/ Choice Lender**
Friends & Family Price + 4.99% FIXED rate w/ Choice Lender**
Elyson
Single Family Homes
- Katy, TX
- From $350s
- 2 - 5 Bed | 2 - 3.5 Bath
- 2 - 5 Bedrooms
- 2 - 3.5 Bathrooms
- 1,604 - 2,828 Sq. Ft.
More Information Coming Soon
Get Updates
More information on pricing, plans, amenities and launch dates, coming soon. Join the VIP list to stay up to date!
- Tennis
- Fishing
- Trails
Get Updates
More information on pricing, plans, amenities and launch dates, coming soon. Join the VIP list to stay up to date!
Quick Move-Ins
Sheffield near Katy, TXMORE QUICK MOVE-INS
Sheffield
$449,206
Sunterra
5635 Birchwood Glen Dr
MLS# 51232261
- Single Family Home
- Sunterra
- 4 Bedrooms
- 2.5 Bathrooms
- 2,370 Sq. Ft.
- $147 Avg. Monthly Energy Cost
-
Available
Aug
Homesite #4525
More Home Designs
ElysonMORE PLANS

Cibola
From $353,990
- Single Family Home
- Elyson | Katy, TX
- 3 Bedrooms
- 2 Bathrooms
- 1,604 Sq. Ft.
- $98 Avg. Monthly Energy Cost
- Quick
Move-Ins

Bristol
Coming Soon
- Single Family Home
- Elyson | Katy, TX
- 3 Bedrooms
- 2 Bathrooms
- 1,610 Sq. Ft.
- $ Avg. Monthly Energy Cost
- Quick
Move-Ins

Bellissimo
From $354,990
- Single Family Home
- Elyson | Katy, TX
- 2 Bedrooms
- 2 Bathrooms
- 1,621 Sq. Ft.
- $97 Avg. Monthly Energy Cost
- Quick
Move-Ins

Reflection
From $367,990
- Single Family Home
- Elyson | Katy, TX
- 3 Bedrooms
- 2 Bathrooms
- 1,730 - 1,754 Sq. Ft.
- $104 Avg. Monthly Energy Cost
- Quick
Move-Ins

Serendipity
From $370,990
- Single Family Home
- Elyson | Katy, TX
- 3 Bedrooms
- 2 Bathrooms
- 1,770 - 1,794 Sq. Ft.
- $110 Avg. Monthly Energy Cost
- Quick
Move-Ins

Cambridge
Coming Soon
- Single Family Home
- Elyson | Katy, TX
- 3 Bedrooms
- 2 Bathrooms
- 1,887 Sq. Ft.
- $ Avg. Monthly Energy Cost
- Quick
Move-Ins

Marshfield
Coming Soon
- Single Family Home
- Elyson | Katy, TX
- 4 Bedrooms
- 3 Bathrooms
- 1,973 Sq. Ft.
- $ Avg. Monthly Energy Cost
- Quick
Move-Ins

Grand Rouge
From $387,990
- Single Family Home
- Elyson | Katy, TX
- 3 Bedrooms
- 3 Bathrooms
- 1,979 Sq. Ft.
- $116 Avg. Monthly Energy Cost
- Quick
Move-Ins

Enchante
From $395,990
- Single Family Home
- Elyson | Katy, TX
- 3 Bedrooms
- 2.5 Bathrooms
- 2,098 Sq. Ft.
- $117 Avg. Monthly Energy Cost
- Quick
Move-Ins

Messina
From $400,990
- Single Family Home
- Elyson | Katy, TX
- 4 Bedrooms
- 3 Bathrooms
- 2,149 Sq. Ft.
- $122 Avg. Monthly Energy Cost
- Quick
Move-Ins

Prosperity
From $410,990
- Single Family Home
- Elyson | Katy, TX
- 4 Bedrooms
- 2.5 Bathrooms
- 2,286 Sq. Ft.
- $125 Avg. Monthly Energy Cost
- Quick
Move-Ins

Somerset
Coming Soon
- Single Family Home
- Elyson | Katy, TX
- 4 Bedrooms
- 3.5 Bathrooms
- 2,572 Sq. Ft.
- $ Avg. Monthly Energy Cost
- Quick
Move-Ins

Stratford
Coming Soon
- Single Family Home
- Elyson | Katy, TX
- 5 Bedrooms
- 3.5 Bathrooms
- 2,828 Sq. Ft.
- $ Avg. Monthly Energy Cost
- Quick
Move-Ins
Sheffield
Sheffield
1st Floor Room Choices

1st Floor Paid Options

2nd Floor Floor Plan
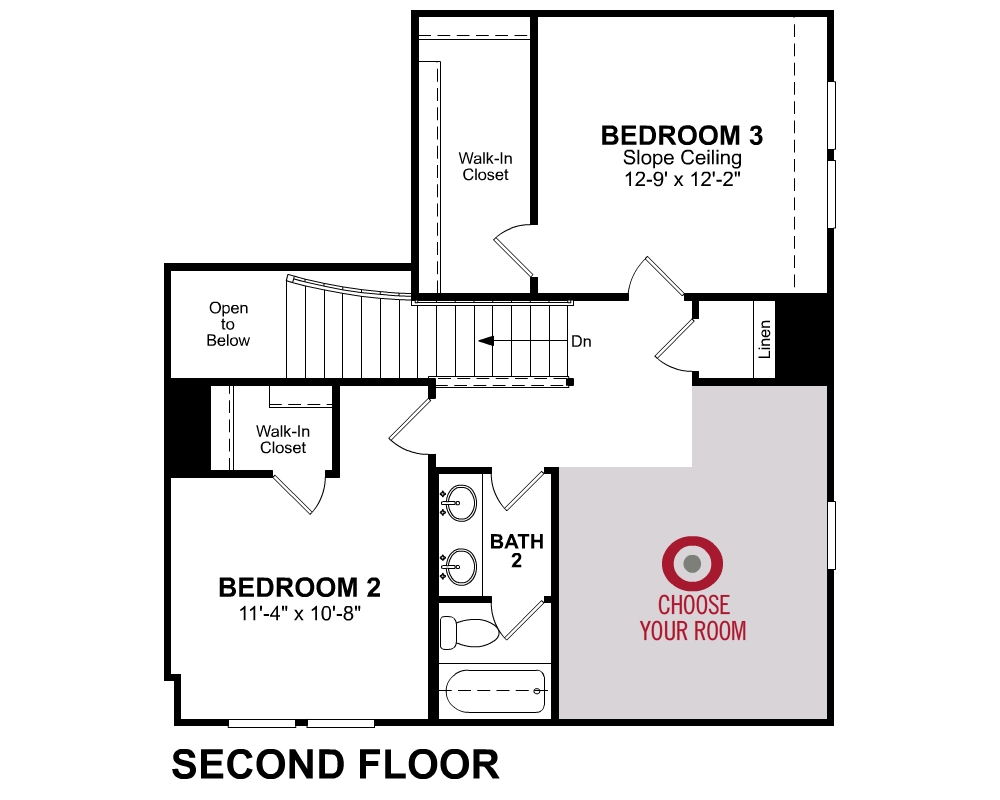
2nd Floor Room Choices

2nd Floor Paid Options
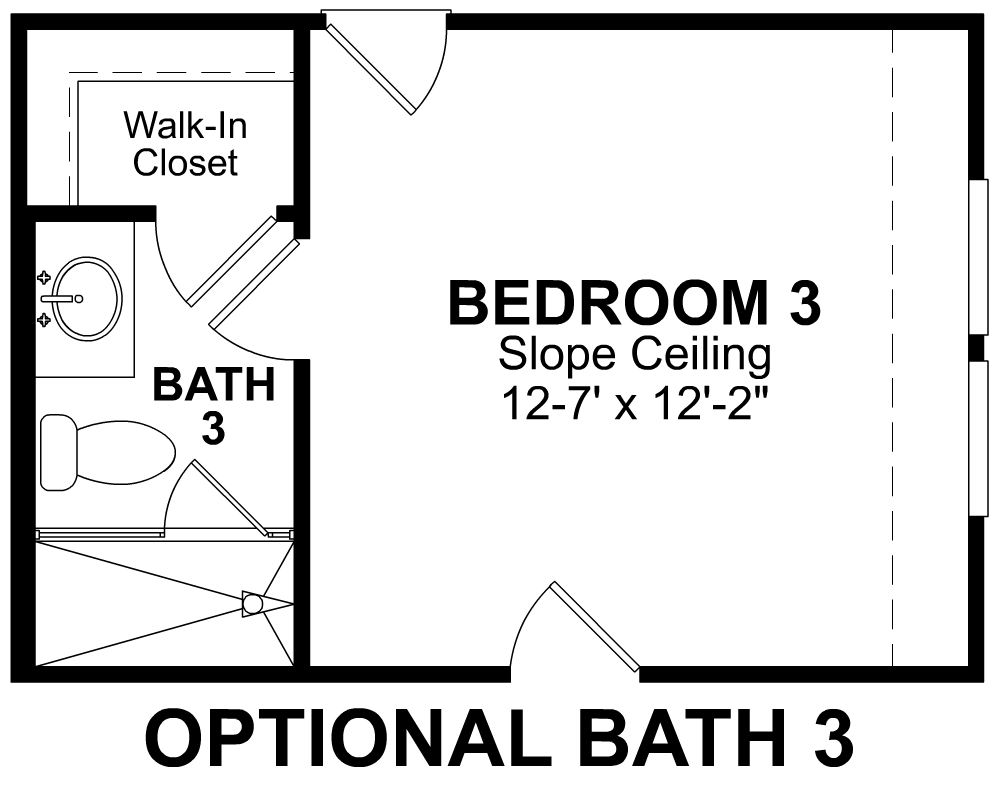
Elyson
Community Features & Ammenities
Stay Up-to-DateNEWS & EVENTS
DESIGN OPTIONS AVAILABLE

DESIGN OPTIONS AVAILABLE
Make your new home truly yours at our Design Studio—meet with a professional designer to select your cabinets, flooring, and everything in between!
Visit Us
Sun: 11:30am - 6:30pm
Self-Guided Tours Available
Visit Us
Elyson
24118 Fawn Thicket Way
Katy, TX 77493
Visit Us
Visit Us
Directions
Elyson
24118 Fawn Thicket Way
Katy, TX 77493
| Number | Step | Mileage |
|---|---|---|
| 1. | Take the F.M. 529 exit | 0.3 mi |
| 2. | Turn right on F.M. 529 | 1.6 mi |
| 3. | Turn right on Porter Rd. | 0.0 mi |
| 4. | Turn left on Elyson Blvd. | 0.1 mi |
| 5. | Take a right on Berry Bramble Rd. | 0.1 mi |
| 6. | The model homes will be straight ahead | 0.0 mi |
| Number | Step | Mileage |
|---|---|---|
| 1. | US-290 W toward Austin | 0.0 mi |
| 2. | Take the exit toward Jones Rd. and turn left | 0.8 mi |
| 3. | Turn right onto Spencer Rd. | 5.4 mi |
| 4. | Continue onto Farm to Market Rd F.M 529 W | 6.7 mi |
| 5. | Turn right on Porter Rd. | 0.3 mi |
| 6. | Turn left on Elyson Blvd. | 0.1 mi |
| 7. | Take a right on Berry Bramble Rd. | 0.5 mi |
| 8. | The model homes will be straight ahead | 0.0 mi |
| Number | Step | Mileage |
|---|---|---|
| 1. | Get on I-10 | 0.0 mi |
| 2. | Take exit 742 toward Katy - Ft Bend/County Rd. | 0.2 mi |
| 3. | Turn right onto Katy Fort Bend Rd. | 4.2 mi |
| 4. | Turn right onto F.M. 529 | 1.4 mi |
| 5. | Turn left onto Porter Rd. | 0.6 mi |
| 6. | Turn left at Elyson Blvd. | 0.1 mi |
| 7. | Take a right on Berry Bramble Rd. | 0.5 mi |
| 8. | The model homes will be straight ahead | 0.0 mi |
Schedule Tour
Elyson
Select a Tour Type
appointment with a New Home Counselor
time
Select a Series
Select a Series
Select Your New Home Counselor
Request Information
Thank you for your interest in Beazer Homes.
We look forward to helping you find your perfect new home!
We will respond to your request as soon as possible.
Request Information
Error!
Print This Home Design
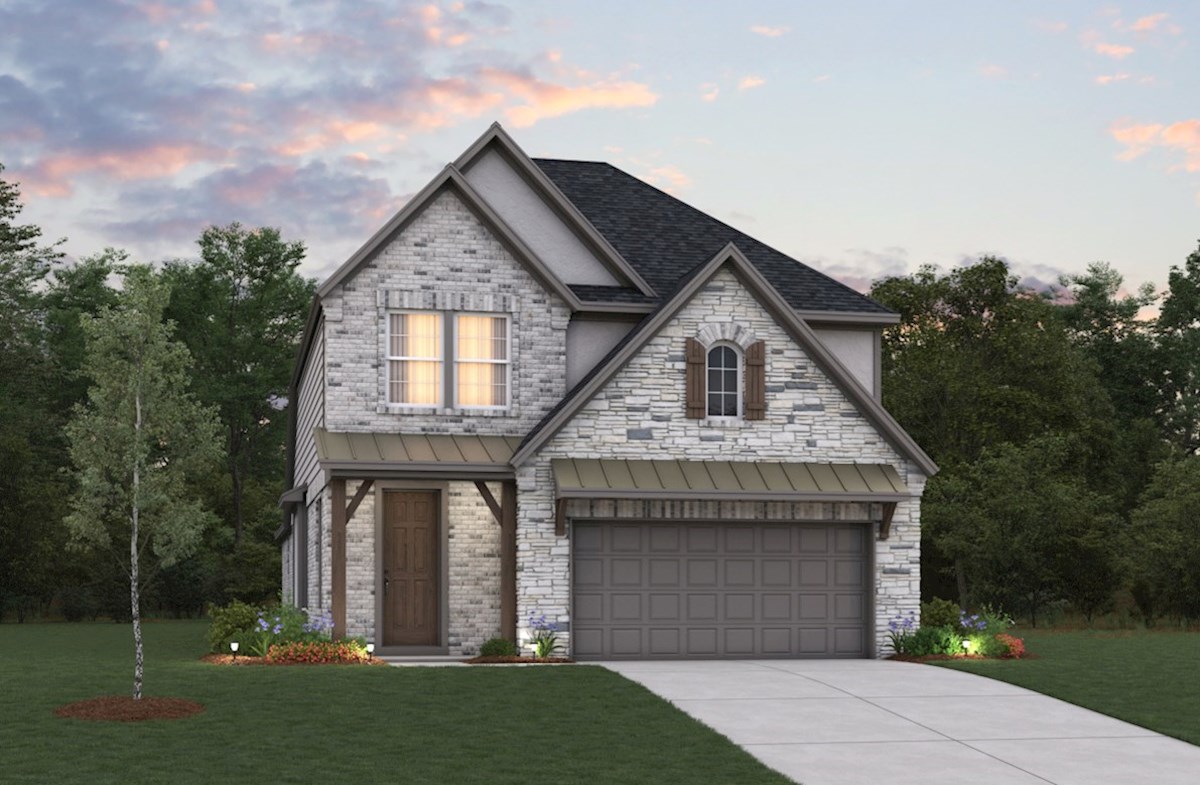
Sheffield
Beazer Energy Series

STAR homes are ENERGY STAR® certified, Indoor airPLUS qualified and perform better than homes built to energy code requirements.
Beazer Energy Series

STAR SOLAR homes are ENERGY STAR® certified, Indoor airPLUS qualified and perform better than homes built to energy code requirements. For STAR SOLAR homes, some of the annual energy consumption is offset by solar.
Beazer Energy Series

PLUS homes are ENERGY STAR® certified, Indoor airPLUS qualified and have enhanced features to deliver a tighter, more efficient home.
Beazer Energy Series

PLUS SOLAR homes are ENERGY STAR® certified, Indoor airPLUS qualified and have enhanced features to deliver a tighter, more efficient home. For PLUS SOLAR homes, some of the annual energy consumption is offset by solar.
Beazer Energy Series

READY homes are certified by the U.S. Department of Energy as a DOE Zero Energy Ready Home™. These homes are ENERGY STAR® certified, Indoor airPLUS qualified and, according to the DOE, designed to be 40-50% more efficient than the typical new home.
Beazer Energy Series

READY homes with Solar are certified by the U.S. Department of Energy as a DOE Zero Energy Ready Home™. These homes are so energy efficient, most, if not all, of the annual energy consumption of the home is offset by solar.
Beazer Energy Series

ZERO homes are a DOE Zero Energy Ready Home™ that receives an upgraded solar energy system in order to offset all anticipated monthly energy usage and receive a RESNET Certification at HERS 0.
