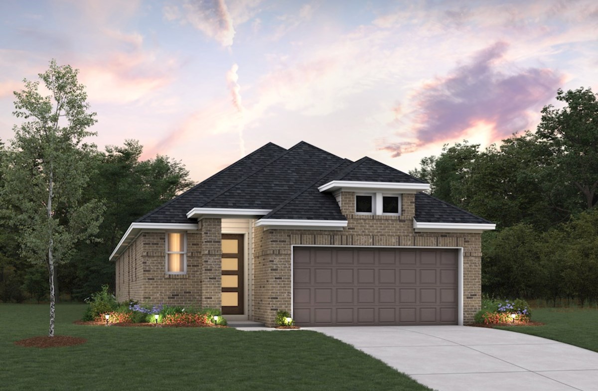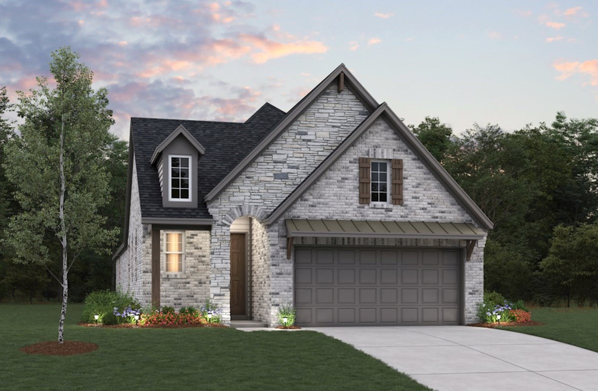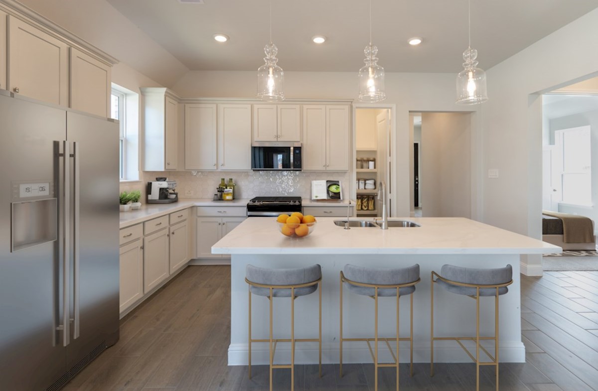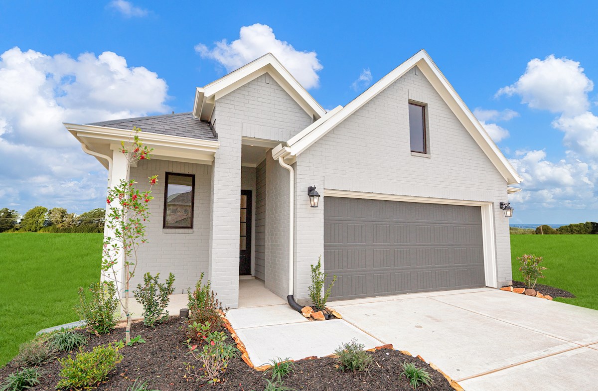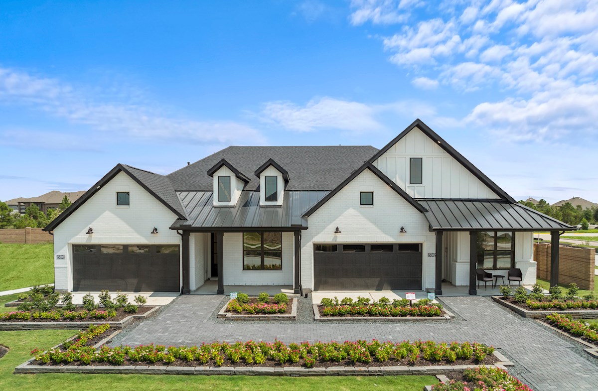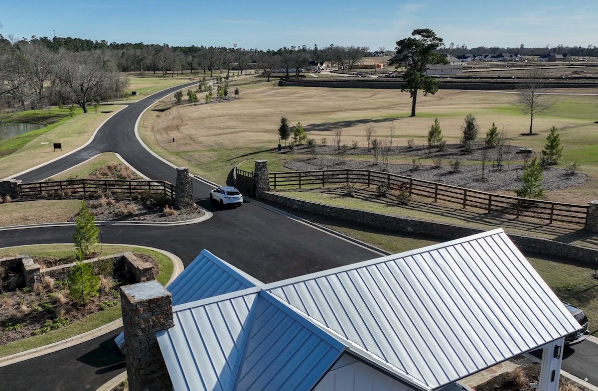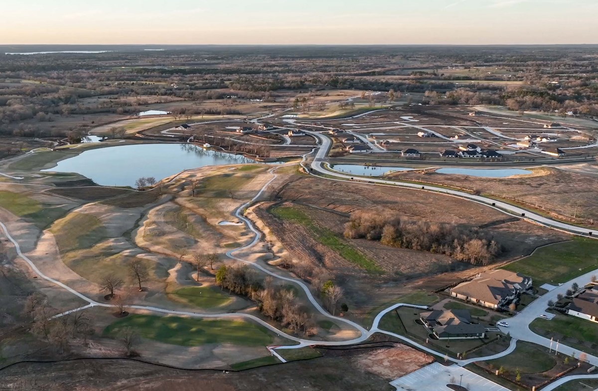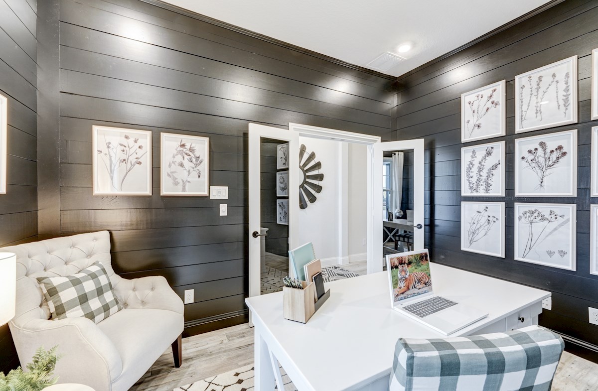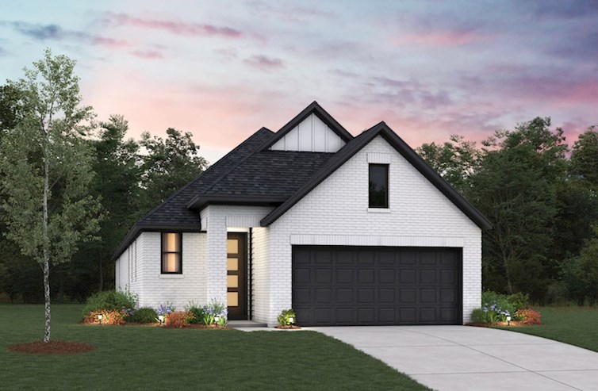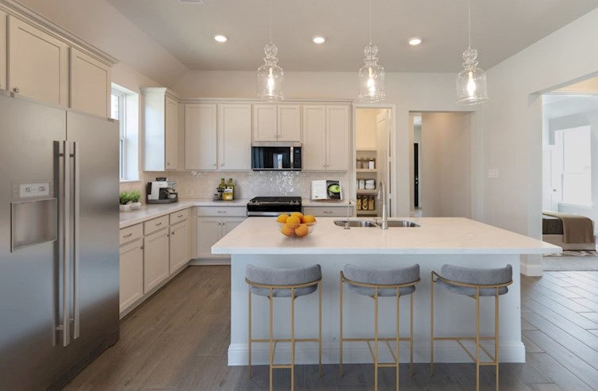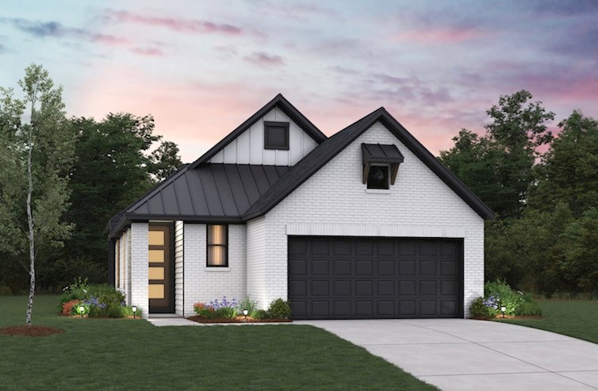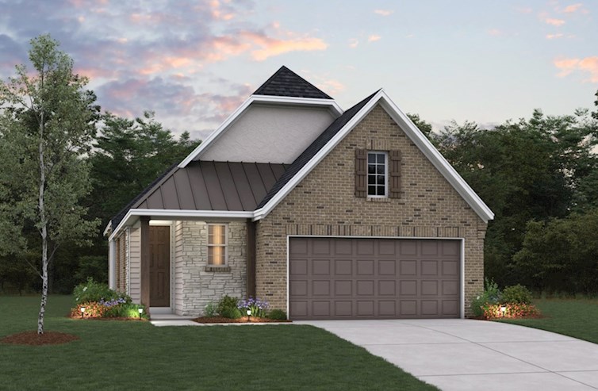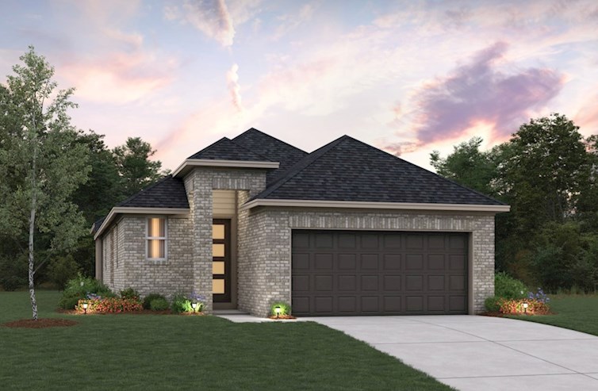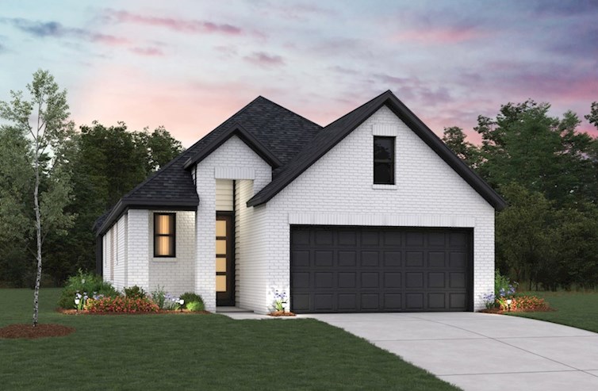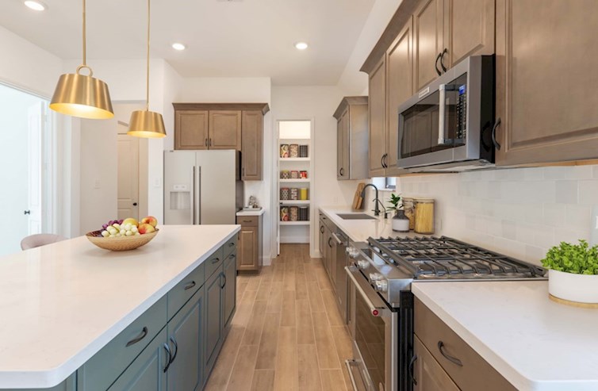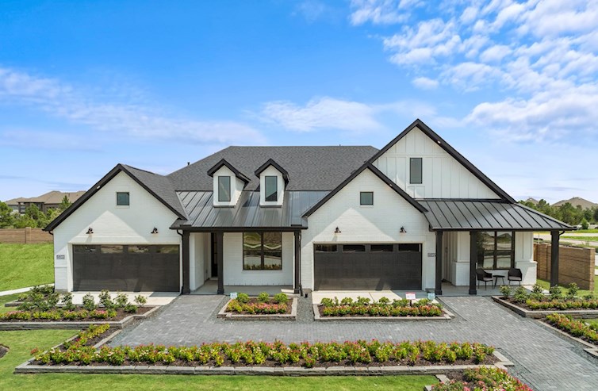-
1/8Transitional Elevation
-
2/8Prairie L Elevation
-
3/8French Country L Elevation
-
4/8Marshfield Kitchen
-
5/8Marshfield Great Room
-
6/8Marshfield Great Room
-
7/8Marshfield Primary Bedroom
-
8/8Marshfield Primary Bathroom
Legal Disclaimer
The home pictured is intended to illustrate a representative home in the community, but may not depict the lowest advertised priced home. The advertised price may not include lot premiums, upgrades and/or options. All home options are subject to availability and site conditions. Beazer reserves the right to change plans, specifications, and pricing without notice in its sole discretion. Square footages are approximate. Exterior elevation finishes are subject to change without prior notice and may vary by plan and/or community. Interior design, features, decorator items, and landscape are not included. All renderings, color schemes, floor plans, maps, and displays are artists’ conceptions and are not intended to be an actual depiction of the home or its surroundings. A home’s purchase agreement will contain additional information, features, disclosures, and disclaimers. Please see New Home Counselor for individual home pricing and complete details. No Security Provided: If gate(s) and gatehouse(s) are located in the Community, they are not designed or intended to serve as a security system. Seller makes no representation, express or implied, concerning the operation, use, hours, method of operation, maintenance or any other decisions concerning the gate(s) and gatehouse(s) or the safety and security of the Home and the Community in which it is located. Buyer acknowledges that any access gate(s) may be left open for extended periods of time for the convenience of Seller and Seller’s subcontractors during construction of the Home and other homes in the Community. Buyer is aware that gates may not be routinely left in a closed position until such time as most construction within the Community has been completed. Buyer acknowledges that crime exists in every neighborhood and that Seller and Seller’s agents have made no representations regarding crime or security, that Seller is not a provider of security and that if Buyer is concerned about crime or security, Buyer should consult a security expert. Beazer Homes is not acting as a mortgage broker or lender. Buyers should consult with a mortgage broker or lender of their choice regarding mortgage loans and mortgage loan qualification. There is no affiliation or association between Beazer Homes and a Choice Lender. Each entity is independent and responsible for its own products, services, and incentives. Home loans are subject to underwriting guidelines which are subject to change without notice and which limit third-party contributions and may not be available on all loan products. Program and loan amount limitations apply. Not all buyers may qualify. Any lender may be used, but failure to satisfy the Choice Contribution requirements and use a Choice Lender may forfeit certain offers. Age-restricted community; occupancy restrictions apply. Occupants must include at least one resident 55 years of age or older, some residents may be younger and no one under 19 in permanent residence. Additional restrictions may apply.
The utility cost shown is based on a particular home plan within each community as designed (not as built), using RESNET-approved software, RESNET-determined inputs and certain assumed conditions. The actual as-built utility cost on any individual Beazer home will be calculated by a RESNET-certified independent energy evaluator based on an on-site inspection and may vary from the as-designed rating shown on the advertisement depending on factors such as changes made to the applicable home plan, different appliances or features, and variation in the location and/or manner in which the home is built. Beazer does not warrant or guarantee any particular level of energy use costs or savings will be achieved. Actual energy utility costs will depend on numerous factors, including but not limited to personal utility usage, rates, fees and charges of local energy providers, individual home features, household size, and local climate conditions. The estimated utility cost shown is generated from RESNET-approved software using assumptions about annual energy use solely from the standard systems, appliances and features included with the relevant home plan, as well as average local energy utility rates available at the time the estimate is calculated. Where gas utilities are not available, energy utility costs in those areas will reflect only electrical utilities. Because numerous factors and inputs may affect monthly energy bill costs, buyers should not rely solely or substantially on the estimated monthly energy bill costs shown on this advertisement in making a decision to purchase any Beazer home. Beazer has no affiliation with RESNET or any other provider mentioned above, all of whom are third parties.
OVERVIEW
The Marshfield plan is a single-story home featuring a spacious 2-car garage and thoughtfully designed interiors to enhance your lifestyle. The breakfast area includes a window seat, providing a serene spot to enjoy morning coffee or casual meals.
Want to know more? Fill out a simple form to learn more about this plan.
Request InfoExplore This PlanTAKE A VIRTUAL TOUR
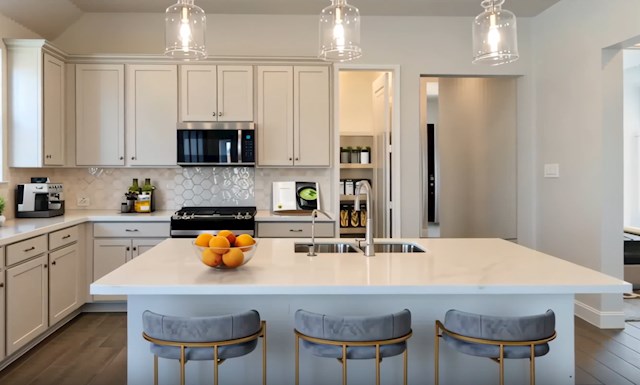
See TheFLOORPLAN
Ready to see this community for yourself?
Schedule TourPlanDETAILS
& FEATURES
- The soaring 11’ ceilings in the great room create an open, airy atmosphere, making the space feel larger and more inviting
- The covered back patio can provide a shaded space to relax, dine, or entertain outdoors
- Wider doorways ensure easier navigation and a more inclusive living environment
- A walk-in pantry offers generous storage space to neatly arrange food items and kitchen essentials, making meal prep and cleanup more convenient

Beazer's Energy Series Ready Homes
This Marshfield plan is built as an Energy Series READY home. READY homes are certified by the U.S. Department of Energy as a DOE Zero Energy Ready Home™. These homes are ENERGY STAR® certified, Indoor airPLUS qualified and, according to the DOE, designed to be 40-50% more efficient than the typical new home.
LEARN MORE$111 Avg.
Monthly Energy Cost
Marshfield Plan
Estimate YourMONTHLY MORTGAGE
Legal Disclaimer

With Mortgage Choice, it’s easy to compare multiple loan offers and save over the life of your loan. All you need is 6 key pieces of information to get started.
LEARN MOREExplore theCommunity
Gatherings® at Chambers Creek
55+ Single Family Homes, 55+ Duets
- Willis, TX
- From $360s - $440s
- 2 - 4 Bedrooms
- 2 - 3 Bathrooms
- 1,604 - 1,979 Sq. Ft.
More Information Coming Soon
- 55+ Living
- Low Maintenance
- Gated
-
1/12Cambridge Traditional Elevation
-
2/1255+ Duets in Willis, TX
-
3/12Chamber's Creek Community Pool
-
4/12Fully Gated 55+ Community With Guard House
-
5/12Aerial of Gatherings® at Chamber's Creek
-
6/12Lehman Park and Golf Course
-
7/12Serendipity Study
-
8/12Cibola Great Room
-
9/12Grand Rouge Loft
-
10/12Reflection Kitchen
-
11/12Enchante Primary Bathroom
-
12/12Reflection Casual Dining Room
Find A MarshfieldQUICK MOVE-IN
Marshfield
$439,309
14603 Cedar Elm Ct
MLS# 81099042
- 55+ Single Family Home
- Signature Collection
- 4 Bedrooms
- 3 Bathrooms
- 1,973 Sq. Ft.
-
Available
Now
Home #4355
Signature CollectionMORE Plans
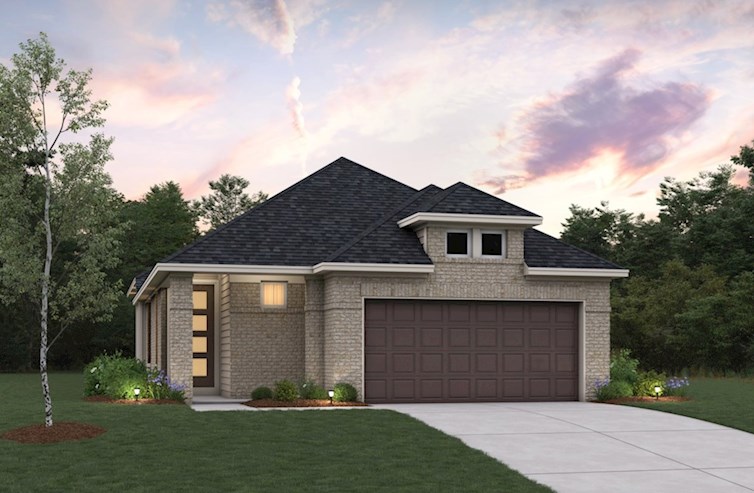
Bristol
From $389,990
- 55+ Single Family Home
- Signature Collection | Willis, TX
- 3 Bedrooms
- 2 Bathrooms
- 1,610 Sq. Ft.
- $110 Avg. Monthly Energy Cost
- Quick
Move-Ins
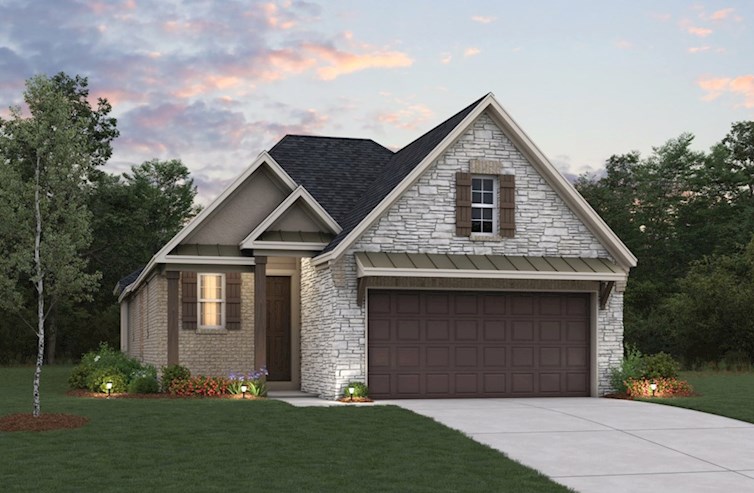
Cambridge
From $403,990
- 55+ Single Family Home
- Signature Collection | Willis, TX
- 3 Bedrooms
- 2 Bathrooms
- 1,887 Sq. Ft.
- $ Avg. Monthly Energy Cost
- Quick
Move-Ins
Call or VisitFor More Information
-
Gatherings at Chambers Creek9826 Vista Ridge Circle
Willis, TX 77318
(281) 616-5103Mon - Sat: 10:30am - 6:30pm
Sun: 11:30am - 6:30pm
Visit Us
Gatherings at Chambers Creek Signature Collection
Willis, TX 77318
(281) 616-5103
Sun: 11:30am - 6:30pm
-
The Woodlands
Number Step Mileage 1. Travel north on I-45 19.4 mi 2. Take exit 97 toward Calvary Rd 0.5 mi 3. Turn left onto Calvary Rd 2.5 mi 4. The community is on the left 0.0 mi -
Tomball
Number Step Mileage 1. Head north on on Tomball Pkwy 4.8 mi 2. Take the exit toward FM 149 N 1.0 mi 3. Turn right onto FM 149 N 1.4 mi 4. Turn right onto Spur 149 Rd 1.4 mi 5. Turn left onto onto N Fwy Service Rd and continue straight 0.1 mi 6. Slight right onto N Fwy Service Rd 0.9 mi 7. Use the left lane to take the ramp onto I-45 N 14.0 mi 8. Take exit 97 toward Calvary Rd 0.5 mi 9. Turn left onto Calvary Rd 2.9 mi 10. The community is on the left 0.0 mi
Signature Collection
Willis, TX 77318
(281) 616-5103
Sun: 11:30am - 6:30pm
Get MoreInformation
Please fill out the form below and we will respond to your request as soon as possible. You will also receive emails regarding incentives, events, and more.
Schedule Tour
Gatherings® at Chambers Creek
Select a Tour Type
appointment with a New Home Counselor
time
Select a Series
Select a Series
Select Your New Home Counselor
-
1/8Transitional Elevation
-
2/8Prairie L Elevation
-
3/8French Country L Elevation
-
4/8Marshfield Kitchen
-
5/8Marshfield Great Room
-
6/8Marshfield Great Room
-
7/8Marshfield Primary Bedroom
-
8/8Marshfield Primary Bathroom
Legal Disclaimer
The home pictured is intended to illustrate a representative home in the community, but may not depict the lowest advertised priced home. The advertised price may not include lot premiums, upgrades and/or options. All home options are subject to availability and site conditions. Beazer reserves the right to change plans, specifications, and pricing without notice in its sole discretion. Square footages are approximate. Exterior elevation finishes are subject to change without prior notice and may vary by plan and/or community. Interior design, features, decorator items, and landscape are not included. All renderings, color schemes, floor plans, maps, and displays are artists’ conceptions and are not intended to be an actual depiction of the home or its surroundings. A home’s purchase agreement will contain additional information, features, disclosures, and disclaimers. Please see New Home Counselor for individual home pricing and complete details. No Security Provided: If gate(s) and gatehouse(s) are located in the Community, they are not designed or intended to serve as a security system. Seller makes no representation, express or implied, concerning the operation, use, hours, method of operation, maintenance or any other decisions concerning the gate(s) and gatehouse(s) or the safety and security of the Home and the Community in which it is located. Buyer acknowledges that any access gate(s) may be left open for extended periods of time for the convenience of Seller and Seller’s subcontractors during construction of the Home and other homes in the Community. Buyer is aware that gates may not be routinely left in a closed position until such time as most construction within the Community has been completed. Buyer acknowledges that crime exists in every neighborhood and that Seller and Seller’s agents have made no representations regarding crime or security, that Seller is not a provider of security and that if Buyer is concerned about crime or security, Buyer should consult a security expert. Beazer Homes is not acting as a mortgage broker or lender. Buyers should consult with a mortgage broker or lender of their choice regarding mortgage loans and mortgage loan qualification. There is no affiliation or association between Beazer Homes and a Choice Lender. Each entity is independent and responsible for its own products, services, and incentives. Home loans are subject to underwriting guidelines which are subject to change without notice and which limit third-party contributions and may not be available on all loan products. Program and loan amount limitations apply. Not all buyers may qualify. Any lender may be used, but failure to satisfy the Choice Contribution requirements and use a Choice Lender may forfeit certain offers. Age-restricted community; occupancy restrictions apply. Occupants must include at least one resident 55 years of age or older, some residents may be younger and no one under 19 in permanent residence. Additional restrictions may apply.
The utility cost shown is based on a particular home plan within each community as designed (not as built), using RESNET-approved software, RESNET-determined inputs and certain assumed conditions. The actual as-built utility cost on any individual Beazer home will be calculated by a RESNET-certified independent energy evaluator based on an on-site inspection and may vary from the as-designed rating shown on the advertisement depending on factors such as changes made to the applicable home plan, different appliances or features, and variation in the location and/or manner in which the home is built. Beazer does not warrant or guarantee any particular level of energy use costs or savings will be achieved. Actual energy utility costs will depend on numerous factors, including but not limited to personal utility usage, rates, fees and charges of local energy providers, individual home features, household size, and local climate conditions. The estimated utility cost shown is generated from RESNET-approved software using assumptions about annual energy use solely from the standard systems, appliances and features included with the relevant home plan, as well as average local energy utility rates available at the time the estimate is calculated. Where gas utilities are not available, energy utility costs in those areas will reflect only electrical utilities. Because numerous factors and inputs may affect monthly energy bill costs, buyers should not rely solely or substantially on the estimated monthly energy bill costs shown on this advertisement in making a decision to purchase any Beazer home. Beazer has no affiliation with RESNET or any other provider mentioned above, all of whom are third parties.
Marshfield
Take A Tour
Explore This PlanTAKE A TOUR


Floorplan Layout
See theFLOORPLAN
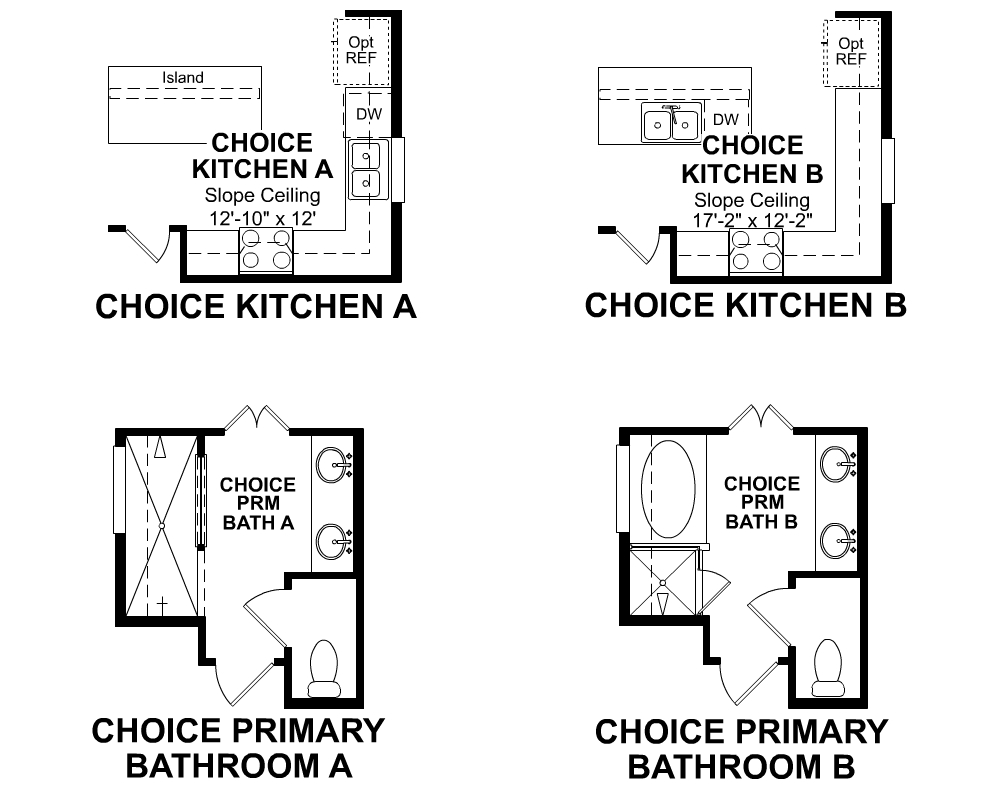
These Room Choices focus primarily on the space allocation of Kitchens, Primary Baths, and Secondary Spaces – at no additional cost.
Legal Disclaimer
The home pictured is intended to illustrate a representative home in the community, but may not depict the lowest advertised priced home. The advertised price may not include lot premiums, upgrades and/or options. All home options are subject to availability and site conditions. Beazer reserves the right to change plans, specifications, and pricing without notice in its sole discretion. Square footages are approximate. Exterior elevation finishes are subject to change without prior notice and may vary by plan and/or community. Interior design, features, decorator items, and landscape are not included. All renderings, color schemes, floor plans, maps, and displays are artists’ conceptions and are not intended to be an actual depiction of the home or its surroundings. A home’s purchase agreement will contain additional information, features, disclosures, and disclaimers. Please see New Home Counselor for individual home pricing and complete details.
*The utility cost shown is based on a particular home plan within each community as designed (not as built), using RESNET-approved software, RESNET-determined inputs and certain assumed conditions. The actual as-built utility cost on any individual Beazer home will be calculated by a RESNET-certified independent energy evaluator based on an on-site inspection and may vary from the as-designed rating shown on the advertisement depending on factors such as changes made to the applicable home plan, different appliances or features, and variation in the location and/or manner in which the home is built. Beazer does not warrant or guarantee any particular level of energy use costs or savings will be achieved. Actual energy utility costs will depend on numerous factors, including but not limited to personal utility usage, rates, fees and charges of local energy providers, individual home features, household size, and local climate conditions. The estimated utility cost shown is generated from RESNET-approved software using assumptions about annual energy use solely from the standard systems, appliances and features included with the relevant home plan, as well as average local energy utility rates available at the time the estimate is calculated. Where gas utilities are not available, energy utility costs in those areas will reflect only electrical utilities. Because numerous factors and inputs may affect monthly energy bill costs, buyers should not rely solely or substantially on the estimated monthly energy bill costs shown on this advertisement in making a decision to purchase any Beazer home. Beazer has no affiliation with RESNET or any other provider mentioned above, all of whom are third parties.
- The soaring 11’ ceilings in the great room create an open, airy atmosphere, making the space feel larger and more inviting
Floorplan Options and Details
- The covered back patio can provide a shaded space to relax, dine, or entertain outdoors
- Wider doorways ensure easier navigation and a more inclusive living environment
- A walk-in pantry offers generous storage space to neatly arrange food items and kitchen essentials, making meal prep and cleanup more convenient

Beazer's Energy Series Ready Homes
This Marshfield plan is built as an Energy Series READY home. READY homes are certified by the U.S. Department of Energy as a DOE Zero Energy Ready Home™. These homes are ENERGY STAR® certified, Indoor airPLUS qualified and, according to the DOE, designed to be 40-50% more efficient than the typical new home.
LEARN MORE$111 Avg.
Monthly Energy Cost
Marshfield Plan
Ready to see this community for yourself?
Schedule TourReady to see this community for yourself?
Schedule TourEstimate YourMONTHLY MORTGAGE
Legal Disclaimer

Explore Mortgage Choice
With Mortgage Choice, it’s easy to compare multiple loan offers and save over the life of your loan. All you need is 6 key pieces of information to get started.
LEARN MOREExplore TheCOMMUNITY
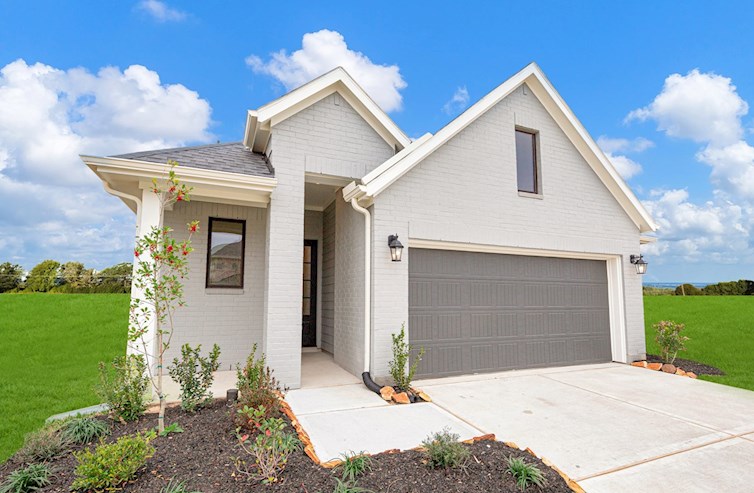
Gatherings® at Chambers Creek
55+ Single Family Homes, 55+ Duets
- Willis, TX
- From $360s - $440s
- 2 - 4 Bed | 2 - 3 Bath
- 2 - 4 Bedrooms
- 2 - 3 Bathrooms
- 1,604 - 1,979 Sq. Ft.
More Information Coming Soon
More Information Coming Soon
Join the VIP List to stay up-to-date
- 55+ Living
- Low Maintenance
- Gated
More Information Coming Soon
Join the VIP List to stay up-to-date
Quick Move-Ins
Marshfield in Signature CollectionQUICK MOVE-INS
Marshfield
$439,309
14603 Cedar Elm Ct
MLS# 81099042
- 55+ Single Family Home
- Signature Collection
- 4 Bedrooms
- 3 Bathrooms
- 1,973 Sq. Ft.
-
Available
Now
Home #4355
More Home Designs
Signature CollectionMORE PLANS

Bristol
From $389,990
- 55+ Single Family Home
- Signature Collection | Willis, TX
- 3 Bedrooms
- 2 Bathrooms
- 1,610 Sq. Ft.
- $110 Avg. Monthly Energy Cost
- Quick
Move-Ins

Cambridge
From $403,990
- 55+ Single Family Home
- Signature Collection | Willis, TX
- 3 Bedrooms
- 2 Bathrooms
- 1,887 Sq. Ft.
- $ Avg. Monthly Energy Cost
- Quick
Move-Ins
Marshfield
Marshfield
1st Floor Floor Plan
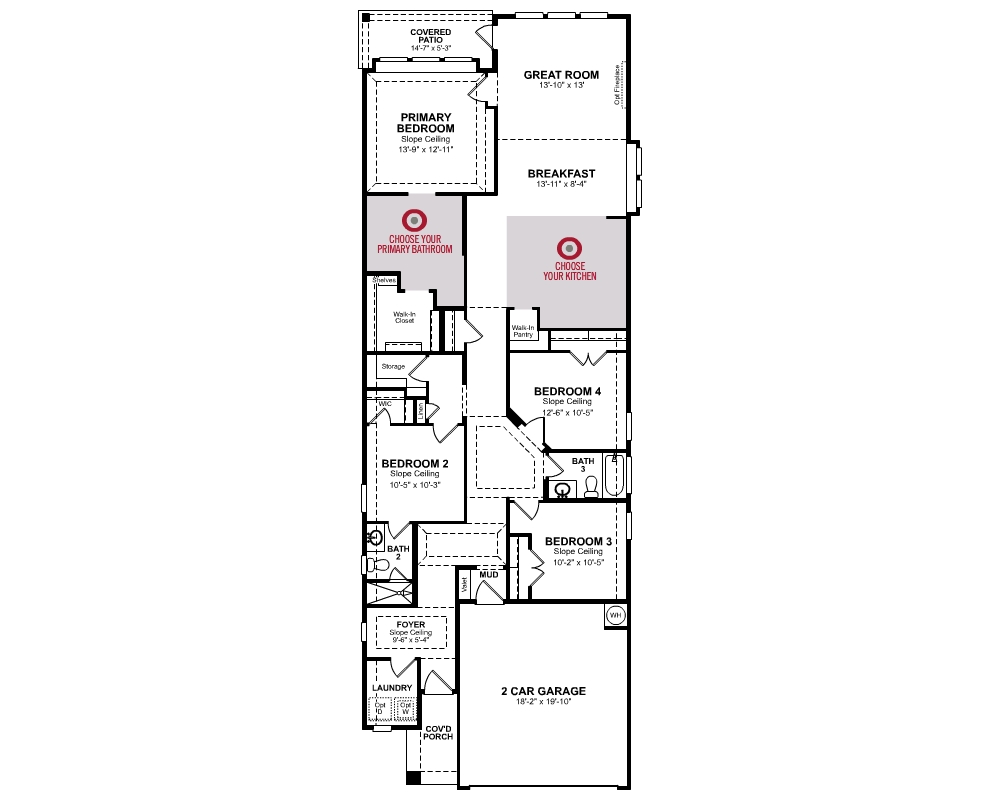
1st Floor Room Choices

1st Floor Paid Options
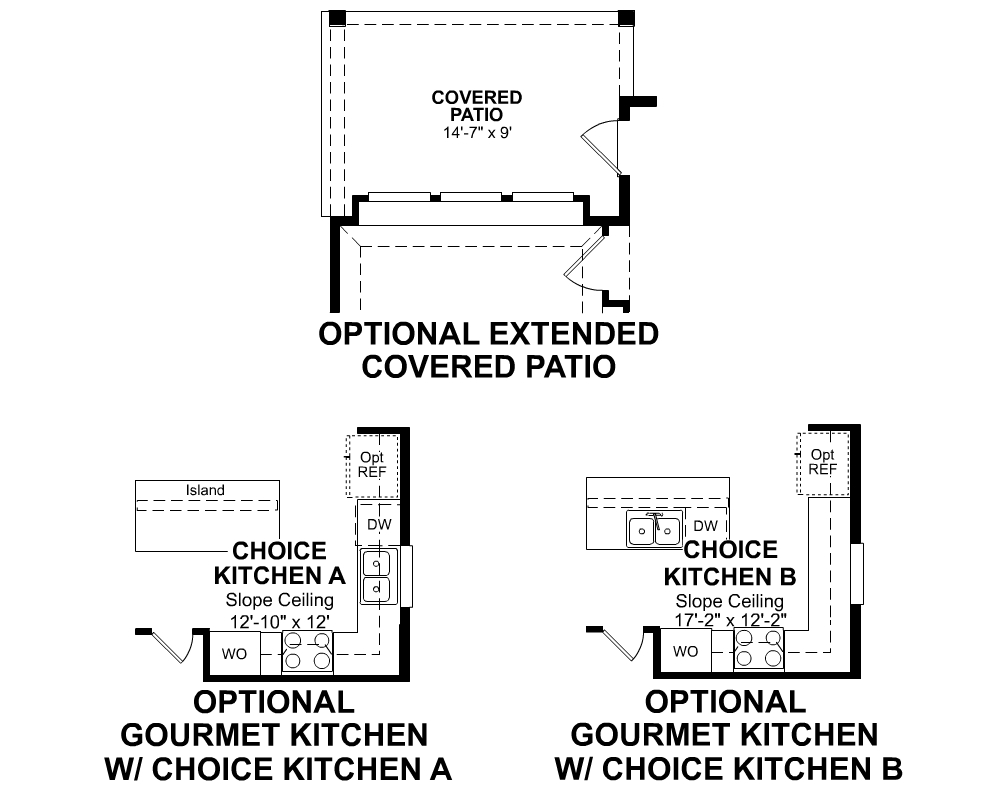
Gatherings® at Chambers Creek Signature Collection
Community Features & Ammenities
Visit Us
Sun: 11:30am - 6:30pm
Visit Us
Gatherings® at Chambers Creek Signature Collection
9826 Vista Ridge Circle
Willis, TX 77318
Visit Us
Visit Us
Directions
Gatherings® at Chambers Creek Signature Collection
9826 Vista Ridge Circle
Willis, TX 77318
| Number | Step | Mileage |
|---|---|---|
| 1. | Travel north on I-45 | 19.4 mi |
| 2. | Take exit 97 toward Calvary Rd | 0.5 mi |
| 3. | Turn left onto Calvary Rd | 2.5 mi |
| 4. | The community is on the left | 0.0 mi |
| Number | Step | Mileage |
|---|---|---|
| 1. | Head north on on Tomball Pkwy | 4.8 mi |
| 2. | Take the exit toward FM 149 N | 1.0 mi |
| 3. | Turn right onto FM 149 N | 1.4 mi |
| 4. | Turn right onto Spur 149 Rd | 1.4 mi |
| 5. | Turn left onto onto N Fwy Service Rd and continue straight | 0.1 mi |
| 6. | Slight right onto N Fwy Service Rd | 0.9 mi |
| 7. | Use the left lane to take the ramp onto I-45 N | 14.0 mi |
| 8. | Take exit 97 toward Calvary Rd | 0.5 mi |
| 9. | Turn left onto Calvary Rd | 2.9 mi |
| 10. | The community is on the left | 0.0 mi |
Schedule Tour
Gatherings® at Chambers Creek
Select a Tour Type
appointment with a New Home Counselor
time
Select a Series
Select a Series
Select Your New Home Counselor
Request Information
Thanks for your interest in Beazer Homes!
We're excited to help you find your new home.
A New Home Information Manager will be in touch shortly—typically within one business day, sometimes even sooner!
Request Information
Error!
Print This Home Design
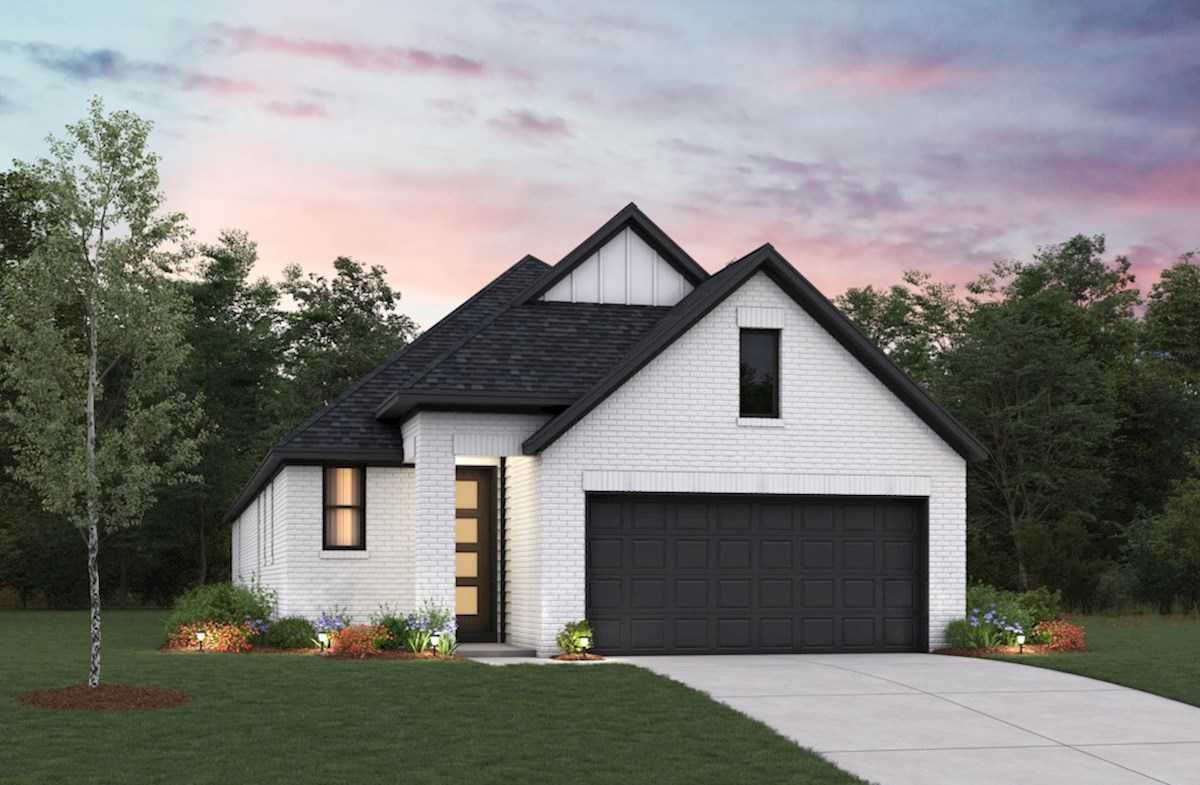
Marshfield
Beazer Energy Series

STAR homes are ENERGY STAR® certified, Indoor airPLUS qualified and perform better than homes built to energy code requirements.
Beazer Energy Series

STAR SOLAR homes are ENERGY STAR® certified, Indoor airPLUS qualified and perform better than homes built to energy code requirements. For STAR SOLAR homes, some of the annual energy consumption is offset by solar.
Beazer Energy Series

PLUS homes are ENERGY STAR® certified, Indoor airPLUS qualified and have enhanced features to deliver a tighter, more efficient home.
Beazer Energy Series

PLUS SOLAR homes are ENERGY STAR® certified, Indoor airPLUS qualified and have enhanced features to deliver a tighter, more efficient home. For PLUS SOLAR homes, some of the annual energy consumption is offset by solar.
Beazer Energy Series

READY homes are certified by the U.S. Department of Energy as a DOE Zero Energy Ready Home™. These homes are ENERGY STAR® certified, Indoor airPLUS qualified and, according to the DOE, designed to be 40-50% more efficient than the typical new home.
Beazer Energy Series

READY homes with Solar are certified by the U.S. Department of Energy as a DOE Zero Energy Ready Home™. These homes are so energy efficient, most, if not all, of the annual energy consumption of the home is offset by solar.
Beazer Energy Series

ZERO homes are a DOE Zero Energy Ready Home™ that receives an upgraded solar energy system in order to offset all anticipated monthly energy usage and receive a RESNET Certification at HERS 0.
