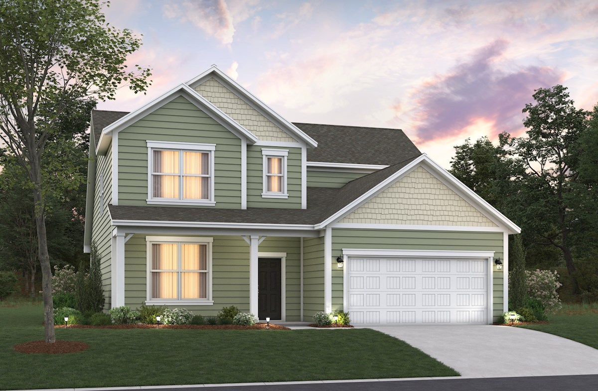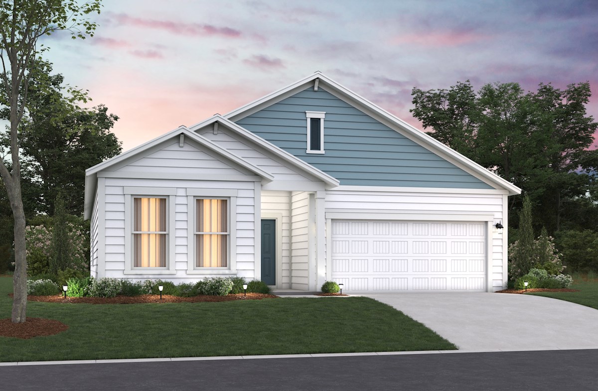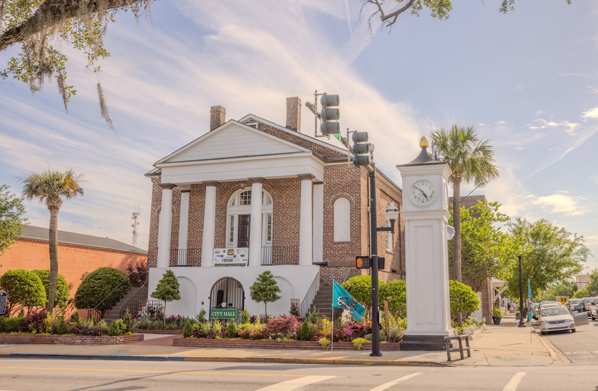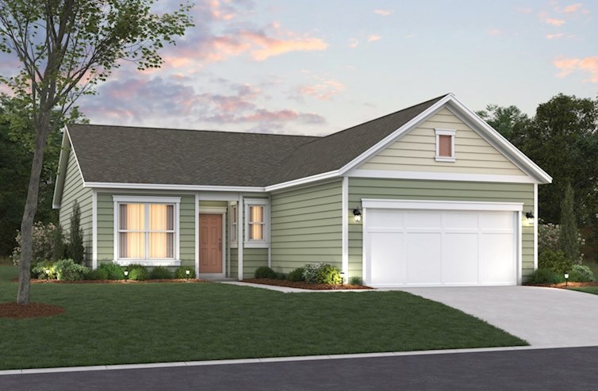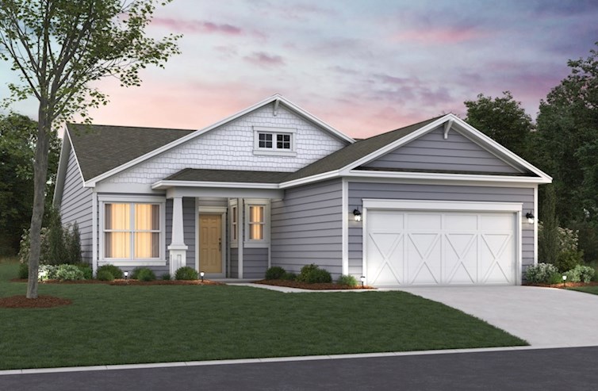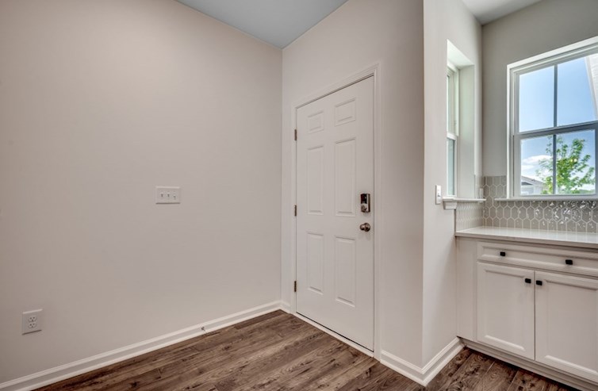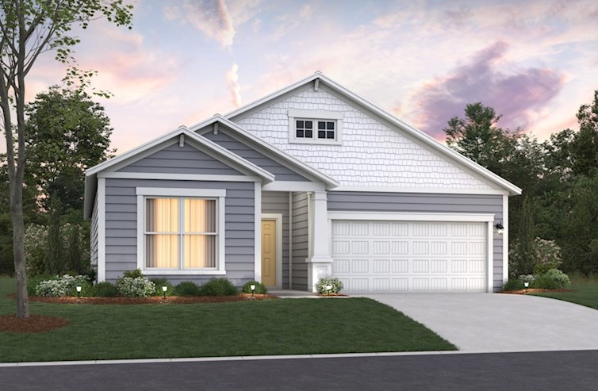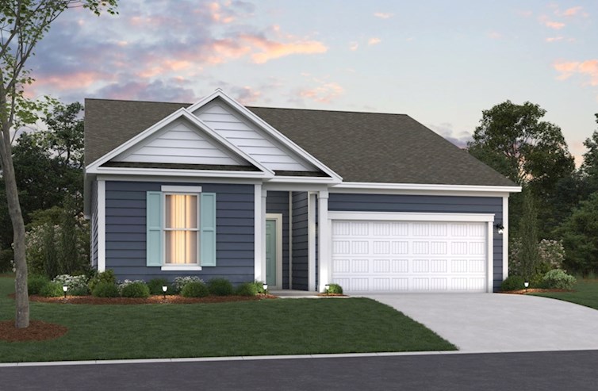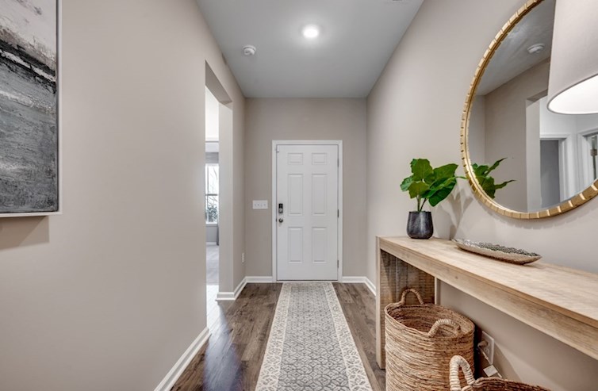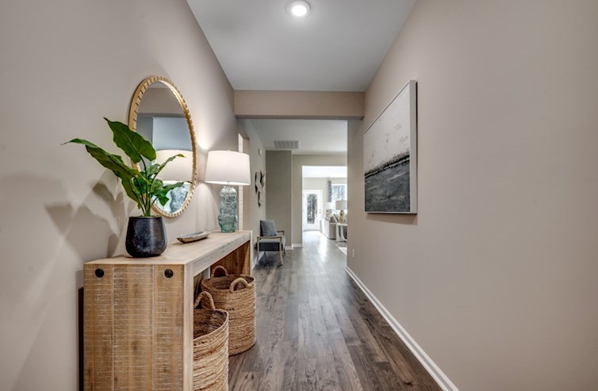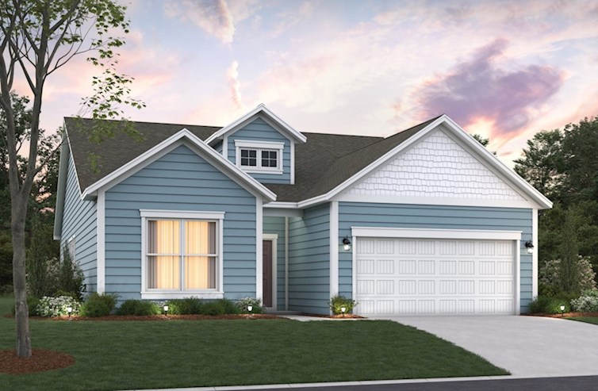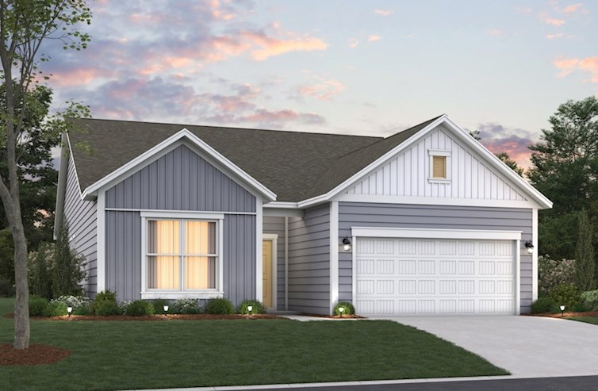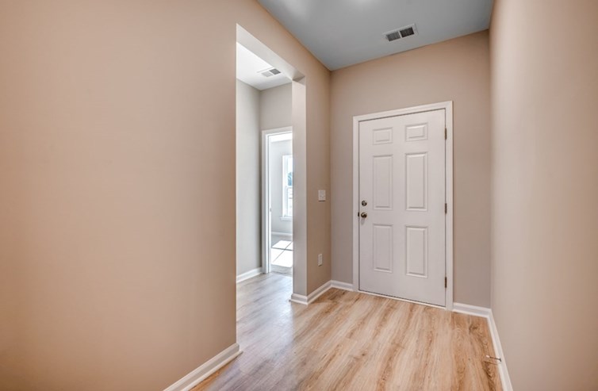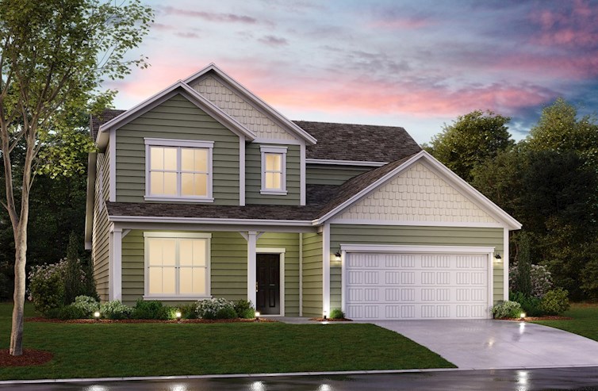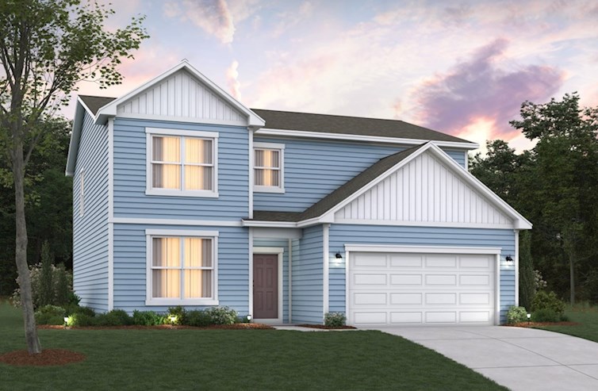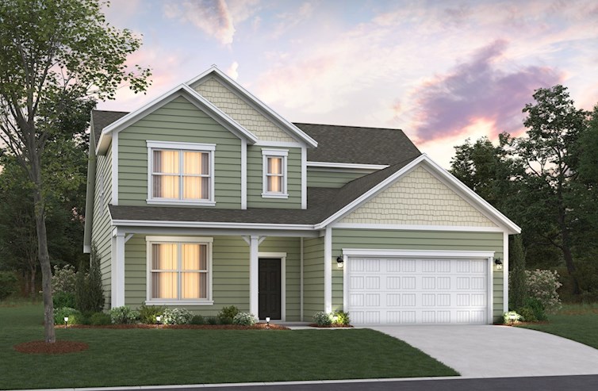-
1/12Windsor Coastal M Exterior
-
2/12Georgetown Coastal M Exterior
-
3/12Conway Farmhouse A Exterior
-
4/12Future Pool and Pool Cabana
-
5/12Ambridge Streetscape
-
6/12Georgetown Dining Room
-
7/12Georgetown Kitchen
-
8/12Georgetown Primary Bedroom
-
9/12Savannah Kitchen
-
10/12Savannah Great Room
-
11/12Savannah Primary Bedroom
-
12/12Downtown Conway, SC
Legal Disclaimer
The home pictured is intended to illustrate a representative home in the community, but may not depict the lowest advertised priced home. The advertised price may not include lot premiums, upgrades and/or options. All home options are subject to availability and site conditions. Beazer reserves the right to change plans, specifications, and pricing without notice in its sole discretion. Square footages are approximate. Exterior elevation finishes are subject to change without prior notice and may vary by plan and/or community. Interior design, features, decorator items, and landscape are not included. All renderings, color schemes, floor plans, maps, and displays are artists’ conceptions and are not intended to be an actual depiction of the home or its surroundings. A home’s purchase agreement will contain additional information, features, disclosures, and disclaimers. Please see New Home Counselor for individual home pricing and complete details. No Security Provided: If gate(s) and gatehouse(s) are located in the Community, they are not designed or intended to serve as a security system. Seller makes no representation, express or implied, concerning the operation, use, hours, method of operation, maintenance or any other decisions concerning the gate(s) and gatehouse(s) or the safety and security of the Home and the Community in which it is located. Buyer acknowledges that any access gate(s) may be left open for extended periods of time for the convenience of Seller and Seller’s subcontractors during construction of the Home and other homes in the Community. Buyer is aware that gates may not be routinely left in a closed position until such time as most construction within the Community has been completed. Buyer acknowledges that crime exists in every neighborhood and that Seller and Seller’s agents have made no representations regarding crime or security, that Seller is not a provider of security and that if Buyer is concerned about crime or security, Buyer should consult a security expert.
The utility cost shown is based on a particular home plan within each community as designed (not as built), using RESNET-approved software, RESNET-determined inputs and certain assumed conditions. The actual as-built utility cost on any individual Beazer home will be calculated by a RESNET-certified independent energy evaluator based on an on-site inspection and may vary from the as-designed rating shown on the advertisement depending on factors such as changes made to the applicable home plan, different appliances or features, and variation in the location and/or manner in which the home is built. Beazer does not warrant or guarantee any particular level of energy use costs or savings will be achieved. Actual energy utility costs will depend on numerous factors, including but not limited to personal utility usage, rates, fees and charges of local energy providers, individual home features, household size, and local climate conditions. The estimated utility cost shown is generated from RESNET-approved software using assumptions about annual energy use solely from the standard systems, appliances and features included with the relevant home plan, as well as average local energy utility rates available at the time the estimate is calculated. Where gas utilities are not available, energy utility costs in those areas will reflect only electrical utilities. Because numerous factors and inputs may affect monthly energy bill costs, buyers should not rely solely or substantially on the estimated monthly energy bill costs shown on this advertisement in making a decision to purchase any Beazer home. Beazer has no affiliation with RESNET or any other provider mentioned above, all of whom are third parties.
*When you shop and compare, you know you're getting the lowest rates and fees available. Lender competition leads to less money out of pocket at closing and lower payments every month. The Consumer Financial Protection Bureau (CFPB) found in their 2015 Consumer Mortgage Experience Survey that shopping for a mortgage saves consumers an average of .5% on their interest rate. Using this information, the difference between a 5% and a 4.5% interest rate on a new home that costs $315,000 (with a $15,000 down payment and a financed amount of $300,000) is a Principal & Interest savings of roughly $90 per month. Over a typical 30-year amortized mortgage, $90 per month adds up to $32,400 in savings over the life of the loan. To read more from the CFPB, please visit https://mortgagechoice.beazer.com/
OVERVIEW
Experience Ambridge in Conway, SC. This thoughtfully planned single-family home community offers spacious homes, energy savings, and a lifestyle that’s both relaxed and convenient.
Ambridge
Community Features & Amenities
- Close proximity to beaches, golf, dining and more
- Oversized homesites
- Future pool and cabana
- Convenient to downtown Conway

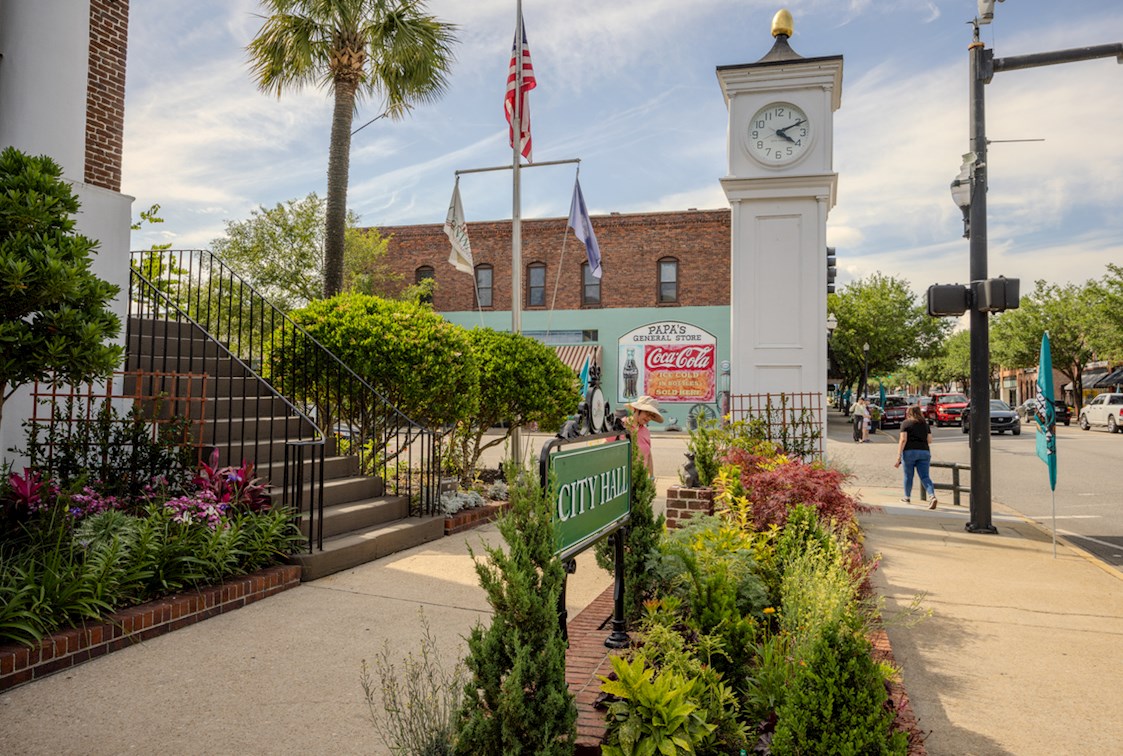
Community Details
Learn more about Ambridge, the community layout and the Homeowner's Association
Thanks for your interest in Ambridge!
The community layout and Homeowners' Association details for Ambridge have been emailed to you to download.
If you would like to learn more about this community, visit a local sales center to speak with a New Home Counselor. We look forward to meeting you!
Explore The Neighborhood
Legal Disclaimer
The home pictured is intended to illustrate a representative home in the community, but may not depict the lowest advertised priced home. The advertised price may not include lot premiums, upgrades and/or options. All home options are subject to availability and site conditions. Beazer reserves the right to change plans, specifications, and pricing without notice in its sole discretion. Square footages are approximate. Exterior elevation finishes are subject to change without prior notice and may vary by plan and/or community. Interior design, features, decorator items, and landscape are not included. All renderings, color schemes, floor plans, maps, and displays are artists’ conceptions and are not intended to be an actual depiction of the home or its surroundings. A home’s purchase agreement will contain additional information, features, disclosures, and disclaimers. Please see New Home Counselor for individual home pricing and complete details. No Security Provided: If gate(s) and gatehouse(s) are located in the Community, they are not designed or intended to serve as a security system. Seller makes no representation, express or implied, concerning the operation, use, hours, method of operation, maintenance or any other decisions concerning the gate(s) and gatehouse(s) or the safety and security of the Home and the Community in which it is located. Buyer acknowledges that any access gate(s) may be left open for extended periods of time for the convenience of Seller and Seller’s subcontractors during construction of the Home and other homes in the Community. Buyer is aware that gates may not be routinely left in a closed position until such time as most construction within the Community has been completed. Buyer acknowledges that crime exists in every neighborhood and that Seller and Seller’s agents have made no representations regarding crime or security, that Seller is not a provider of security and that if Buyer is concerned about crime or security, Buyer should consult a security expert.
The utility cost shown is based on a particular home plan within each community as designed (not as built), using RESNET-approved software, RESNET-determined inputs and certain assumed conditions. The actual as-built utility cost on any individual Beazer home will be calculated by a RESNET-certified independent energy evaluator based on an on-site inspection and may vary from the as-designed rating shown on the advertisement depending on factors such as changes made to the applicable home plan, different appliances or features, and variation in the location and/or manner in which the home is built. Beazer does not warrant or guarantee any particular level of energy use costs or savings will be achieved. Actual energy utility costs will depend on numerous factors, including but not limited to personal utility usage, rates, fees and charges of local energy providers, individual home features, household size, and local climate conditions. The estimated utility cost shown is generated from RESNET-approved software using assumptions about annual energy use solely from the standard systems, appliances and features included with the relevant home plan, as well as average local energy utility rates available at the time the estimate is calculated. Where gas utilities are not available, energy utility costs in those areas will reflect only electrical utilities. Because numerous factors and inputs may affect monthly energy bill costs, buyers should not rely solely or substantially on the estimated monthly energy bill costs shown on this advertisement in making a decision to purchase any Beazer home. Beazer has no affiliation with RESNET or any other provider mentioned above, all of whom are third parties.
*When you shop and compare, you know you're getting the lowest rates and fees available. Lender competition leads to less money out of pocket at closing and lower payments every month. The Consumer Financial Protection Bureau (CFPB) found in their 2015 Consumer Mortgage Experience Survey that shopping for a mortgage saves consumers an average of .5% on their interest rate. Using this information, the difference between a 5% and a 4.5% interest rate on a new home that costs $315,000 (with a $15,000 down payment and a financed amount of $300,000) is a Principal & Interest savings of roughly $90 per month. Over a typical 30-year amortized mortgage, $90 per month adds up to $32,400 in savings over the life of the loan. To read more from the CFPB, please visit https://mortgagechoice.beazer.com/
CommunityFeatures & Amenities
Features & Amenities
- Close proximity to beaches, golf, dining and more
- Oversized homesites
- Future pool and cabana
- Convenient to downtown Conway

Community Details
Learn more about Ambridge, the community layout and the Homeowner's Association
Thanks for your interest in Ambridge!
The community layout and Homeowners' Association details for Ambridge have been emailed to you to download.
If you would like to learn more about this community, visit a local sales center to speak with a New Home Counselor. We look forward to meeting you!

Learn MoreAbout The Area
5.9 miles
Ratings provided by GreatSchools.org
8.4 miles
Ratings provided by GreatSchools.org
9.3 miles
Ratings provided by GreatSchools.org
9.8 miles
10.4 miles
11.9 miles
12.3 miles
12.3 miles
12.3 miles
13.8 miles
13.8 miles
12.0 miles
1.1 miles
miles
2.9 miles
4.6 miles
4.6 miles
10.6 miles
7.5 miles
7.9 miles
9.5 miles
9.6 miles
9.8 miles
AvailableSingle Family Homes
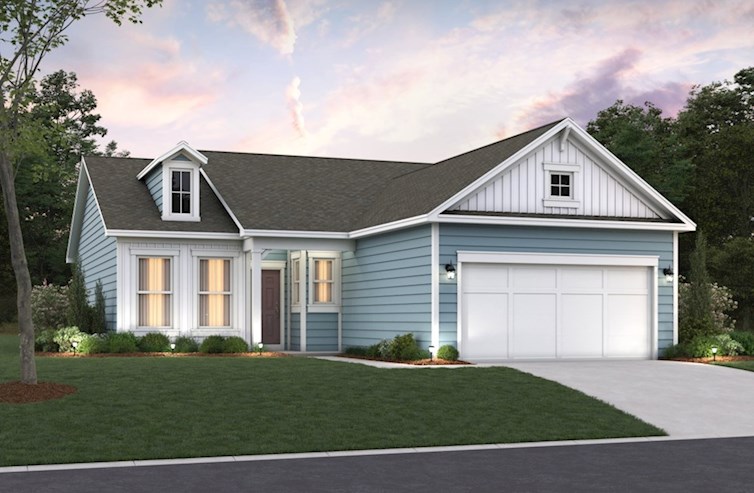
Camden
From $299,000
- Single Family Home
- Ambridge | Conway, SC
- 3 Bedrooms
- 2 Bathrooms
- 1,639 - 1,796 Sq. Ft.
- $96 Avg. Monthly Energy Cost
- Quick
Move-Ins
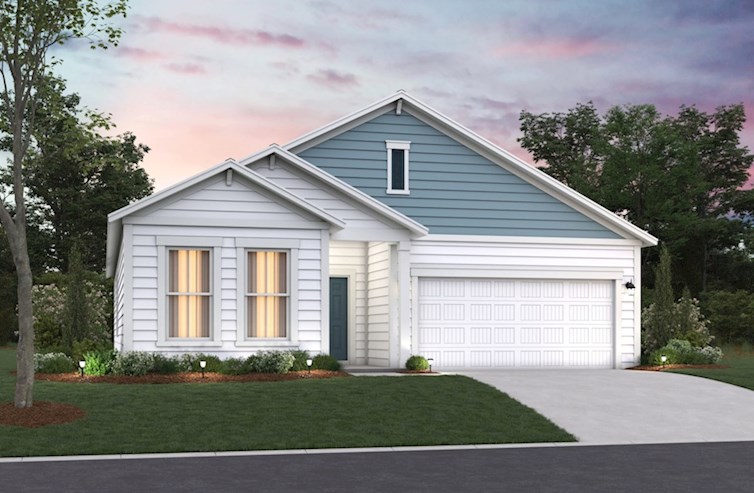
Georgetown
From $320,000
- Single Family Home
- Ambridge | Conway, SC
- 2 - 3 Bedrooms
- 2 Bathrooms
- 1,835 - 2,006 Sq. Ft.
- $107 Avg. Monthly Energy Cost
- Quick
Move-Ins
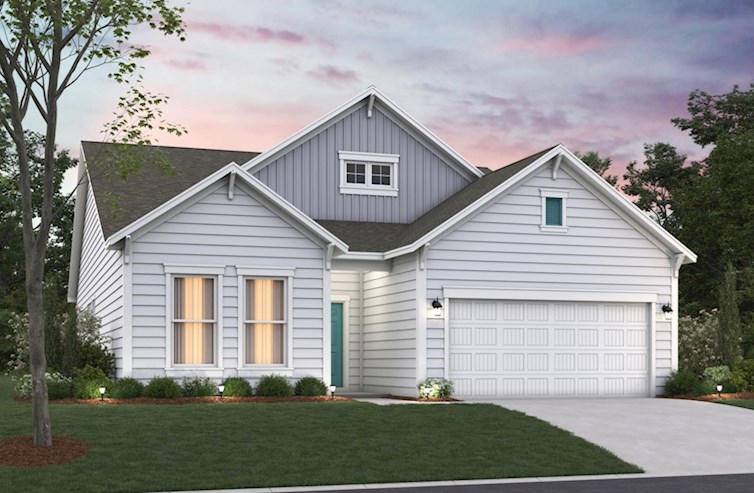
Savannah
From $335,000
- Single Family Home
- Ambridge | Conway, SC
- 3 - 4 Bedrooms
- 2.5 Bathrooms
- 2,049 - 2,908 Sq. Ft.
- $113 Avg. Monthly Energy Cost
- Quick
Move-Ins
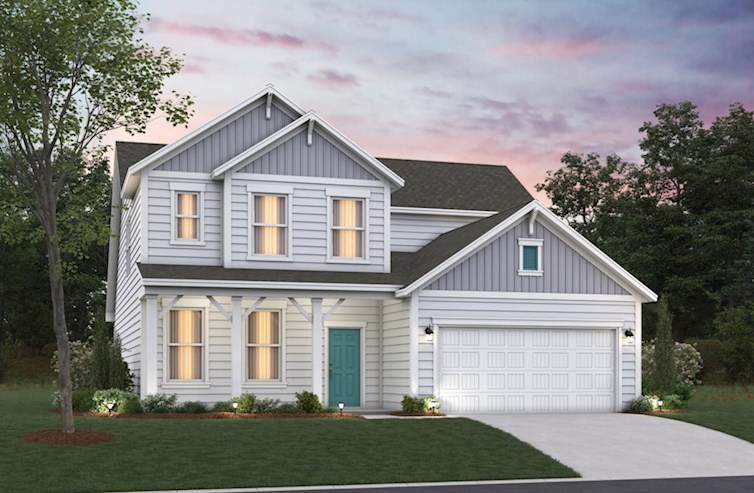
Windsor
From $354,000
- Single Family Home
- Ambridge | Conway, SC
- 3 - 4 Bedrooms
- 2.5 - 3 Bathrooms
- 2,336 - 2,832 Sq. Ft.
- $120 Avg. Monthly Energy Cost
- Quick
Move-Ins
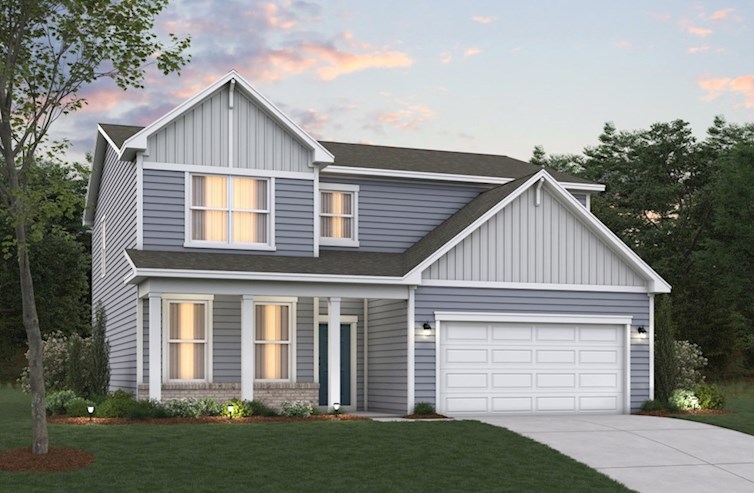
Conway
From $369,000
- Single Family Home
- Ambridge | Conway, SC
- 5 Bedrooms
- 3 - 4 Bathrooms
- 2,571 - 2,693 Sq. Ft.
- $ Avg. Monthly Energy Cost
- Quick
Move-Ins
Camden
$330,170
- Single Family Home
- Ambridge
- 3 Bedrooms
- 2 Bathrooms
- 1,661 Sq. Ft.
- $102 Avg. Monthly Energy Cost
-
Available
Now
Homesite #0108
Camden
$359,710
- Single Family Home
- Ambridge
- 3 Bedrooms
- 2 Bathrooms
- 1,661 Sq. Ft.
- $102 Avg. Monthly Energy Cost
-
Available
Now
Homesite #0147
Savannah
$377,744
- Single Family Home
- Ambridge
- 3 Bedrooms
- 2.5 Bathrooms
- 2,067 Sq. Ft.
- $132 Avg. Monthly Energy Cost
-
Available
Now
Homesite #0107
Georgetown
$379,044
- Single Family Home
- Ambridge
- 3 Bedrooms
- 2 Bathrooms
- 2,006 Sq. Ft.
- $107 Avg. Monthly Energy Cost
-
Available
Now
Homesite #0148
Ready to see this community for yourself?
Schedule TourDiscover TheBEAZER DIFFERENCE

We’ve simplified the lender search by identifying a handful of "Choice Lenders" who must meet our high standards in order to compete for your business. With competing offers to compare, you’ll save thousands* over the life of your loan.

Every Beazer home is designed to be high quality with long-lasting value. You expect the best and we deliver it. But what you might not expect is our commitment to ensure your home’s performance exceeds energy code requirements so you can enjoy a better, healthier life in your home for years to come. That’s a welcome surprise you’ll only get with Beazer.
With our signature Choice Plans, your choice of best-in-class floorplan configurations is included in the base price of your new home. So you can add your personal touch without additional costs.
Read RecentCUSTOMER REVIEWS
More Reviews-
Louis S.Conway, SC | March 2025
Lowest energy bills I have ever had!
Overall Satisfaction:5 stars



 Overall Satisfaction
Overall Satisfaction -
Lynda S.Conway, SC | April 2025
Love the weekly updates and pictures
Overall Satisfaction:5 stars



 Overall Satisfaction
Overall Satisfaction -
Christine R.Conway, SC | April 2025
Overall very pleased
Overall Satisfaction:5 stars



 Overall Satisfaction
Overall Satisfaction
Call or VisitFor More Information
-
Ambridge113 Buckingham Drive
Conway, SC 29526
(843) 510-5253By Appointment Only
Visit Us
Ambridge
Conway, SC 29526
(843) 510-5253
-
Conway
Number Step Mileage 1. Head toward Beaty Street on 4th Avenue (US-701) 0.2 mi 2. Continue on 4th Avenue (SC-905) 0.1 mi 3. Continue on Highway 905 (SC-905) 12.3 mi 4. Turn left onto McKinley Short-Cut Road 0.5 mi 5. Drive straight and turn right into Ambridge 0.2 mi -
Myrtle Beach
Number Step Mileage 1. Head toward 9th Avenue North on North Kings Highway (US-17-BR) 2.1 mi 2. Turn left onto 38th Avenue North 0.8 mi 3. Turn right onto Robert M Grissom Parkway 2.4 mi 4. Take ramp onto SC-31 North (Carolina Bays Pkwy) toward North Myrtle Beach/SC-9 5.3 mi 5. Take the exit onto SC-22 West (Veterans Hwy) 8.7 mi 6. Take the exit toward Longs/SC-905 North 0.3 mi 7. Turn left onto Highway 905 (SC-905) toward Marion/SC-22 W/Longs 0.1 mi 8. Turn left onto McKinley Short-Cut Road 0.5 mi 9. Drive straight and turn right into Ambridge 0.2 mi -
Loris
Number Step Mileage 1. Head toward Main Street on Broad Street (US-701) 0.0 mi 2. Turn left onto Main Street (SC-9-BR) toward North Myrtle Beach 0.2 mi 3. Turn right onto Bryant Street (SC-31) 0.6 mi 4. Continue on Red Bluff Road (SC-31) 10.5 mi 5. Turn right onto South Highway 905 (SC-905) 0.9 mi 6. Turn right onto McKinley Short-Cut Road 0.5 mi 7. Drive straight and turn right into Ambridge 0.2 mi
Ambridge
Conway, SC 29526
(843) 510-5253
Get MoreInformation
Please fill out the form below and we will respond to your request as soon as possible. You will also receive emails regarding incentives, events, and more.
Discover TheBEAZER DIFFERENCE

Ambridge
Community Features & Amenities
- Close proximity to beaches, golf, dining and more
- Oversized homesites
- Future pool and cabana
- Convenient to downtown Conway
Visit Us
Visit Us
Ambridge
113 Buckingham Drive
Conway, SC 29526
Visit Us
Visit Us
Directions
Ambridge
113 Buckingham Drive
Conway, SC 29526
| Number | Step | Mileage |
|---|---|---|
| 1. | Head toward Beaty Street on 4th Avenue (US-701) | 0.2 mi |
| 2. | Continue on 4th Avenue (SC-905) | 0.1 mi |
| 3. | Continue on Highway 905 (SC-905) | 12.3 mi |
| 4. | Turn left onto McKinley Short-Cut Road | 0.5 mi |
| 5. | Drive straight and turn right into Ambridge | 0.2 mi |
| Number | Step | Mileage |
|---|---|---|
| 1. | Head toward 9th Avenue North on North Kings Highway (US-17-BR) | 2.1 mi |
| 2. | Turn left onto 38th Avenue North | 0.8 mi |
| 3. | Turn right onto Robert M Grissom Parkway | 2.4 mi |
| 4. | Take ramp onto SC-31 North (Carolina Bays Pkwy) toward North Myrtle Beach/SC-9 | 5.3 mi |
| 5. | Take the exit onto SC-22 West (Veterans Hwy) | 8.7 mi |
| 6. | Take the exit toward Longs/SC-905 North | 0.3 mi |
| 7. | Turn left onto Highway 905 (SC-905) toward Marion/SC-22 W/Longs | 0.1 mi |
| 8. | Turn left onto McKinley Short-Cut Road | 0.5 mi |
| 9. | Drive straight and turn right into Ambridge | 0.2 mi |
| Number | Step | Mileage |
|---|---|---|
| 1. | Head toward Main Street on Broad Street (US-701) | 0.0 mi |
| 2. | Turn left onto Main Street (SC-9-BR) toward North Myrtle Beach | 0.2 mi |
| 3. | Turn right onto Bryant Street (SC-31) | 0.6 mi |
| 4. | Continue on Red Bluff Road (SC-31) | 10.5 mi |
| 5. | Turn right onto South Highway 905 (SC-905) | 0.9 mi |
| 6. | Turn right onto McKinley Short-Cut Road | 0.5 mi |
| 7. | Drive straight and turn right into Ambridge | 0.2 mi |
Schedule Tour
Ambridge
Select a Tour Type
appointment with a New Home Counselor
time
Select a Series
Select a Series
Select Your New Home Counselor
Schedule Tour
Ambridge
Select a Tour Type
appointment with a New Home Counselor
time
Select a Series
Select a Series
Select Your New Home Counselor
Beazer Energy Series

READY homes are certified by the U.S. Department of Energy as a DOE Zero Energy Ready Home™. These homes are ENERGY STAR® certified, Indoor airPLUS qualified and, according to the DOE, designed to be 40-50% more efficient than the typical new home.
