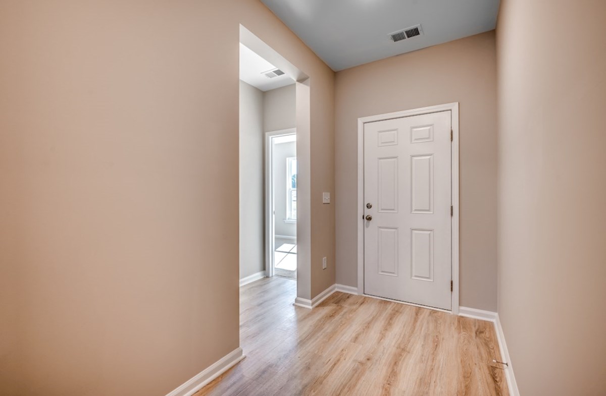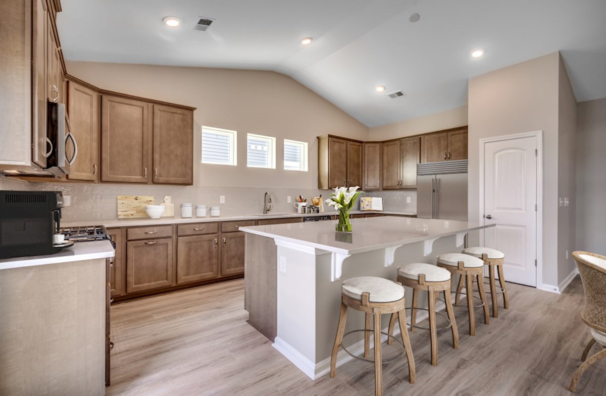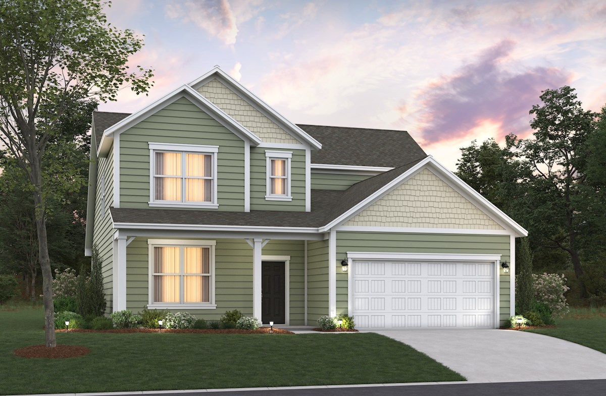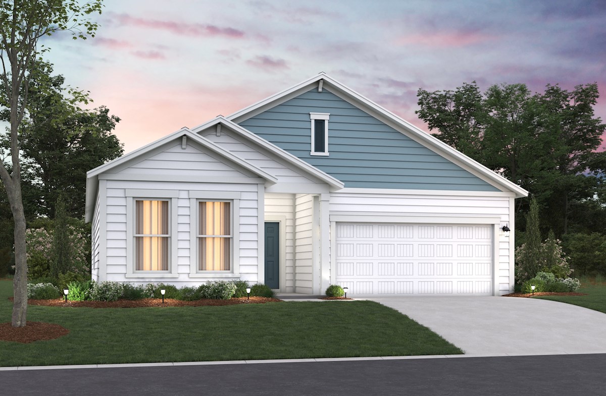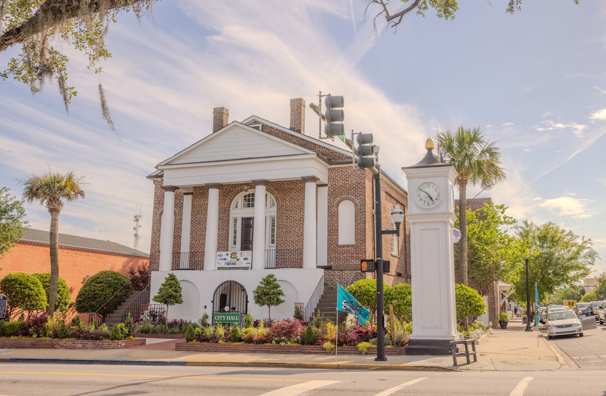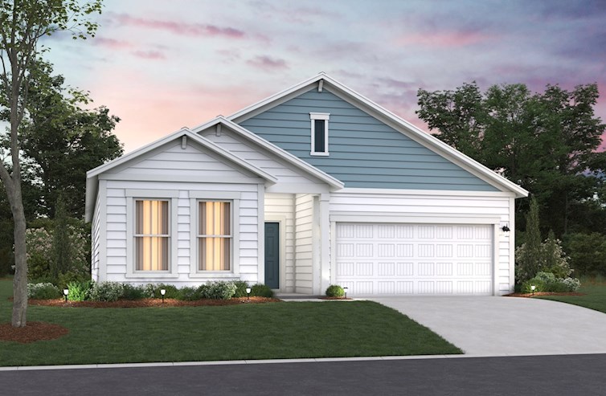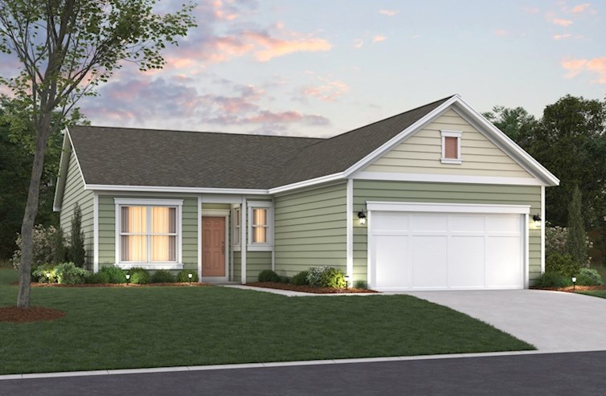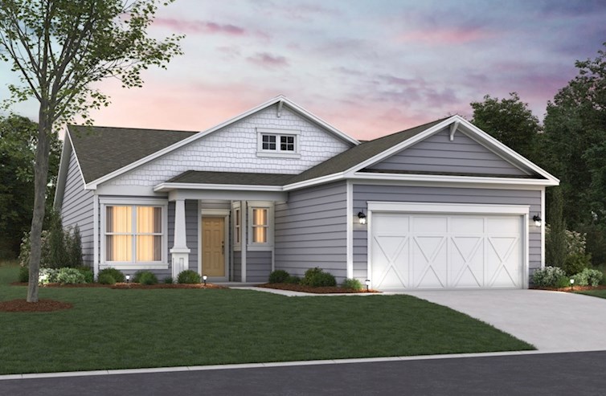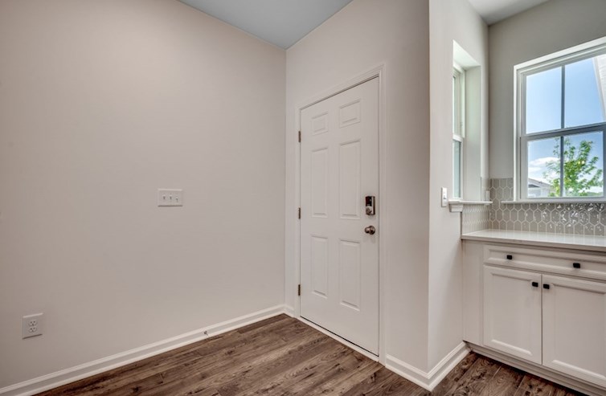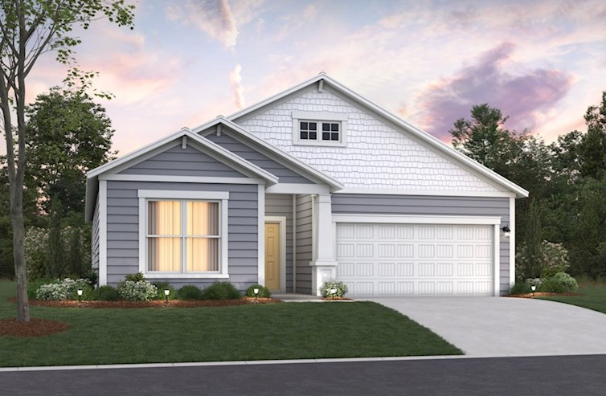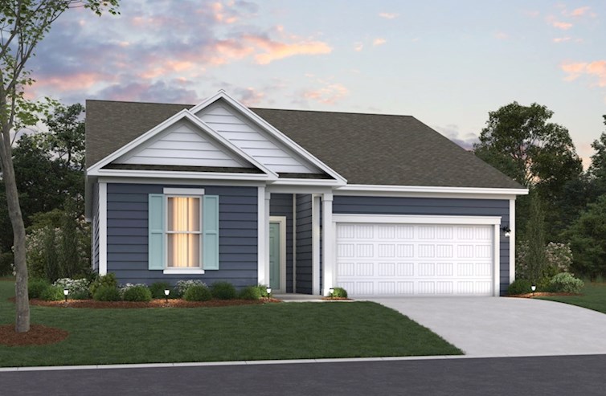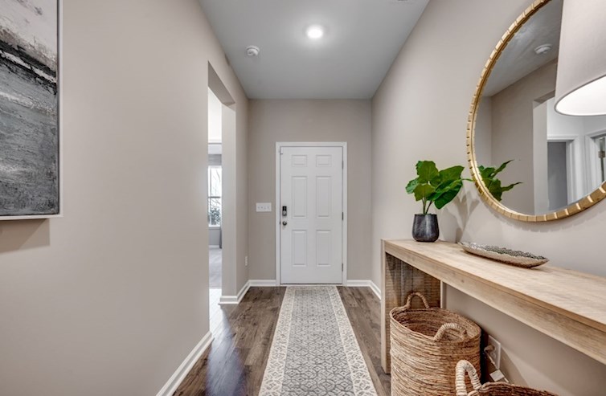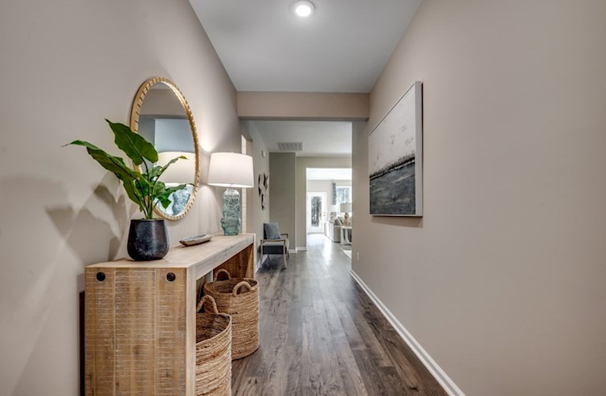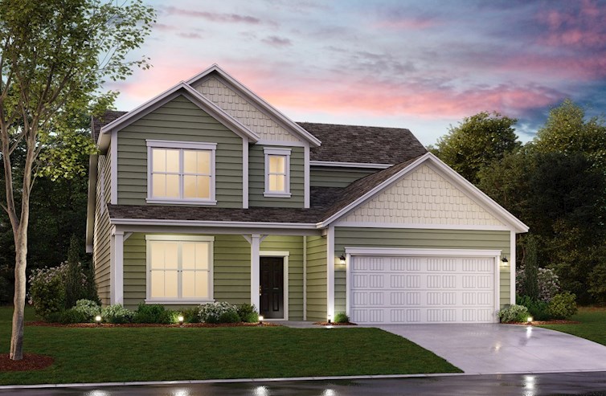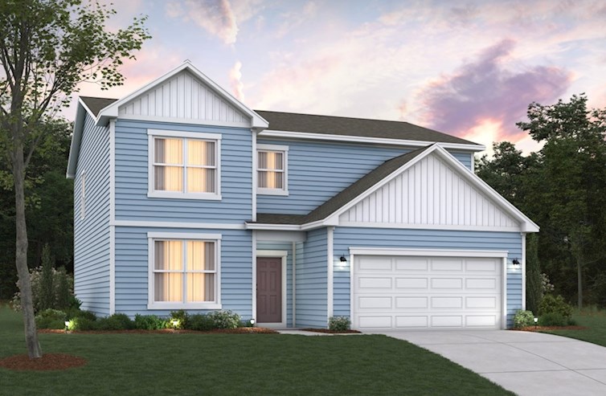-
1/12Savannah Coastal B Elevation
-
2/12Savannah Foyer
-
3/12Savannah Kitchen
-
4/12Savannah Kitchen
-
5/12Savannah Great Room
-
6/12Savannah Great Room
-
7/12Savannah Study
-
8/12Savannah Study
-
9/12Savannah Primary Bedroom
-
10/12Savannah Primary Bedroom
-
11/12Savannah Primary Bathroom
-
12/12Savannah Primary Bathroom
Legal Disclaimer
The home pictured is intended to illustrate a representative home in the community, but may not depict the lowest advertised priced home. The advertised price may not include lot premiums, upgrades and/or options. All home options are subject to availability and site conditions. Beazer reserves the right to change plans, specifications, and pricing without notice in its sole discretion. Square footages are approximate. Exterior elevation finishes are subject to change without prior notice and may vary by plan and/or community. Interior design, features, decorator items, and landscape are not included. All renderings, color schemes, floor plans, maps, and displays are artists’ conceptions and are not intended to be an actual depiction of the home or its surroundings. A home’s purchase agreement will contain additional information, features, disclosures, and disclaimers. Please see New Home Counselor for individual home pricing and complete details. No Security Provided: If gate(s) and gatehouse(s) are located in the Community, they are not designed or intended to serve as a security system. Seller makes no representation, express or implied, concerning the operation, use, hours, method of operation, maintenance or any other decisions concerning the gate(s) and gatehouse(s) or the safety and security of the Home and the Community in which it is located. Buyer acknowledges that any access gate(s) may be left open for extended periods of time for the convenience of Seller and Seller’s subcontractors during construction of the Home and other homes in the Community. Buyer is aware that gates may not be routinely left in a closed position until such time as most construction within the Community has been completed. Buyer acknowledges that crime exists in every neighborhood and that Seller and Seller’s agents have made no representations regarding crime or security, that Seller is not a provider of security and that if Buyer is concerned about crime or security, Buyer should consult a security expert. Beazer Homes is not acting as a mortgage broker or lender. Buyers should consult with a mortgage broker or lender of their choice regarding mortgage loans and mortgage loan qualification. There is no affiliation or association between Beazer Homes and a Choice Lender. Each entity is independent and responsible for its own products, services, and incentives. Home loans are subject to underwriting guidelines which are subject to change without notice and which limit third-party contributions and may not be available on all loan products. Program and loan amount limitations apply. Not all buyers may qualify. Any lender may be used, but failure to satisfy the Choice Contribution requirements and use a Choice Lender may forfeit certain offers.
The utility cost shown is based on a particular home plan within each community as designed (not as built), using RESNET-approved software, RESNET-determined inputs and certain assumed conditions. The actual as-built utility cost on any individual Beazer home will be calculated by a RESNET-certified independent energy evaluator based on an on-site inspection and may vary from the as-designed rating shown on the advertisement depending on factors such as changes made to the applicable home plan, different appliances or features, and variation in the location and/or manner in which the home is built. Beazer does not warrant or guarantee any particular level of energy use costs or savings will be achieved. Actual energy utility costs will depend on numerous factors, including but not limited to personal utility usage, rates, fees and charges of local energy providers, individual home features, household size, and local climate conditions. The estimated utility cost shown is generated from RESNET-approved software using assumptions about annual energy use solely from the standard systems, appliances and features included with the relevant home plan, as well as average local energy utility rates available at the time the estimate is calculated. Where gas utilities are not available, energy utility costs in those areas will reflect only electrical utilities. Because numerous factors and inputs may affect monthly energy bill costs, buyers should not rely solely or substantially on the estimated monthly energy bill costs shown on this advertisement in making a decision to purchase any Beazer home. Beazer has no affiliation with RESNET or any other provider mentioned above, all of whom are third parties. Beazer Homes is not acting as a mortgage broker or lender. Buyers should consult with a mortgage broker or lender of their choice regarding mortgage loans and mortgage loan qualification. There is no affiliation or association between Beazer Homes and a Choice Lender. Each entity is independent and responsible for its own products, services, and incentives. Home loans are subject to underwriting guidelines which are subject to change without notice and which limit third-party contributions and may not be available on all loan products. Program and loan amount limitations apply. Not all buyers may qualify. Any lender may be used, but failure to satisfy the Choice Contribution requirements and use a Choice Lender may forfeit certain offers.
OVERVIEW
Welcome home to this south-facing Savannah! Park with ease in your spacious 2-car garage, relax by the bay window in your primary bedroom, then head out to the covered porch—perfect for morning coffee or relaxing in the evenings.
Want to know more? Fill out a simple form to learn more about this home.
Request InfoSee TheFLOORPLAN
- Choice Kitchen A with functional sink in island
- Choice Primary Bathroom B with walk-in shower
- Quartz countertop throughout kitchen
- Brushed gold hardware in kitchen & bathrooms
- Additional LED lighting throughout great room
- Primary bedroom with tray ceiling
This plan is also available to be built from the ground up, offering you more Choice Plan® options and personalization selections.
See Plan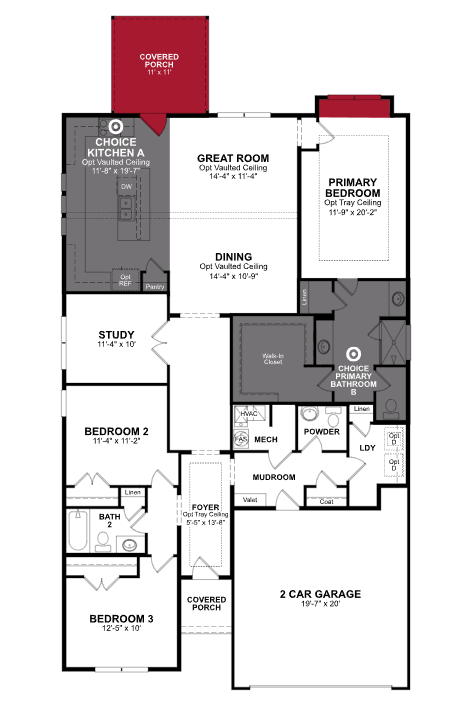
Floorplan shown may not reflect the actual home as built.
Ready to see this community for yourself?
SCHEDULE TOURReady for see this community for yourself?
Schedule Tour
Beazer's Energy Series Ready Homes
This Savannah home is built as an Energy Series READY home. READY homes are certified by the U.S. Department of Energy as a DOE Zero Energy Ready Home™. These homes are ENERGY STAR® certified, Indoor airPLUS qualified and, according to the DOE, designed to be 40-50% more efficient than the typical new home.
LEARN MORE$132 Avg.
Monthly Energy Cost
Savannah Plan
Estimate YourMONTHLY MORTGAGE
Legal Disclaimer

With Mortgage Choice, it’s easy to compare multiple loan offers and save over the life of your loan. All you need is 6 key pieces of information to get started.
LEARN MOREExplore theCommunity
Ambridge
Single Family Homes
- Conway, SC
- From $290s
- 2 - 5 Bedrooms
- 2 - 4 Bathrooms
- 1,639 - 2,908 Sq. Ft.
More Information Coming Soon
- Highway Access
- Near Boating
- Near Shopping
-
1/12Windsor Coastal M Exterior
-
2/12Georgetown Coastal M Exterior
-
3/12Conway Farmhouse A Exterior
-
4/12Future Pool and Pool Cabana
-
5/12Ambridge Streetscape
-
6/12Georgetown Dining Room
-
7/12Georgetown Kitchen
-
8/12Georgetown Primary Bedroom
-
9/12Savannah Kitchen
-
10/12Savannah Great Room
-
11/12Savannah Primary Bedroom
-
12/12Downtown Conway, SC
Call or VisitFor More Information
-
Ambridge113 Buckingham Drive
Conway, SC 29526
(843) 510-5253By Appointment Only
Visit Us
Ambridge
Conway, SC 29526
(843) 510-5253
-
Conway
Number Step Mileage 1. Head toward Beaty Street on 4th Avenue (US-701) 0.2 mi 2. Continue on 4th Avenue (SC-905) 0.1 mi 3. Continue on Highway 905 (SC-905) 12.3 mi 4. Turn left onto McKinley Short-Cut Road 0.5 mi 5. Drive straight and turn right into Ambridge 0.2 mi -
Myrtle Beach
Number Step Mileage 1. Head toward 9th Avenue North on North Kings Highway (US-17-BR) 2.1 mi 2. Turn left onto 38th Avenue North 0.8 mi 3. Turn right onto Robert M Grissom Parkway 2.4 mi 4. Take ramp onto SC-31 North (Carolina Bays Pkwy) toward North Myrtle Beach/SC-9 5.3 mi 5. Take the exit onto SC-22 West (Veterans Hwy) 8.7 mi 6. Take the exit toward Longs/SC-905 North 0.3 mi 7. Turn left onto Highway 905 (SC-905) toward Marion/SC-22 W/Longs 0.1 mi 8. Turn left onto McKinley Short-Cut Road 0.5 mi 9. Drive straight and turn right into Ambridge 0.2 mi -
Loris
Number Step Mileage 1. Head toward Main Street on Broad Street (US-701) 0.0 mi 2. Turn left onto Main Street (SC-9-BR) toward North Myrtle Beach 0.2 mi 3. Turn right onto Bryant Street (SC-31) 0.6 mi 4. Continue on Red Bluff Road (SC-31) 10.5 mi 5. Turn right onto South Highway 905 (SC-905) 0.9 mi 6. Turn right onto McKinley Short-Cut Road 0.5 mi 7. Drive straight and turn right into Ambridge 0.2 mi
Ambridge
Conway, SC 29526
(843) 510-5253
Get MoreInformation
Please fill out the form below and we will respond to your request as soon as possible. You will also receive emails regarding incentives, events, and more.
-
1/12Savannah Coastal B Elevation
-
2/12Savannah Foyer
-
3/12Savannah Kitchen
-
4/12Savannah Kitchen
-
5/12Savannah Great Room
-
6/12Savannah Great Room
-
7/12Savannah Study
-
8/12Savannah Study
-
9/12Savannah Primary Bedroom
-
10/12Savannah Primary Bedroom
-
11/12Savannah Primary Bathroom
-
12/12Savannah Primary Bathroom
Legal Disclaimer
The home pictured is intended to illustrate a representative home in the community, but may not depict the lowest advertised priced home. The advertised price may not include lot premiums, upgrades and/or options. All home options are subject to availability and site conditions. Beazer reserves the right to change plans, specifications, and pricing without notice in its sole discretion. Square footages are approximate. Exterior elevation finishes are subject to change without prior notice and may vary by plan and/or community. Interior design, features, decorator items, and landscape are not included. All renderings, color schemes, floor plans, maps, and displays are artists’ conceptions and are not intended to be an actual depiction of the home or its surroundings. A home’s purchase agreement will contain additional information, features, disclosures, and disclaimers. Please see New Home Counselor for individual home pricing and complete details. No Security Provided: If gate(s) and gatehouse(s) are located in the Community, they are not designed or intended to serve as a security system. Seller makes no representation, express or implied, concerning the operation, use, hours, method of operation, maintenance or any other decisions concerning the gate(s) and gatehouse(s) or the safety and security of the Home and the Community in which it is located. Buyer acknowledges that any access gate(s) may be left open for extended periods of time for the convenience of Seller and Seller’s subcontractors during construction of the Home and other homes in the Community. Buyer is aware that gates may not be routinely left in a closed position until such time as most construction within the Community has been completed. Buyer acknowledges that crime exists in every neighborhood and that Seller and Seller’s agents have made no representations regarding crime or security, that Seller is not a provider of security and that if Buyer is concerned about crime or security, Buyer should consult a security expert. Beazer Homes is not acting as a mortgage broker or lender. Buyers should consult with a mortgage broker or lender of their choice regarding mortgage loans and mortgage loan qualification. There is no affiliation or association between Beazer Homes and a Choice Lender. Each entity is independent and responsible for its own products, services, and incentives. Home loans are subject to underwriting guidelines which are subject to change without notice and which limit third-party contributions and may not be available on all loan products. Program and loan amount limitations apply. Not all buyers may qualify. Any lender may be used, but failure to satisfy the Choice Contribution requirements and use a Choice Lender may forfeit certain offers.
The utility cost shown is based on a particular home plan within each community as designed (not as built), using RESNET-approved software, RESNET-determined inputs and certain assumed conditions. The actual as-built utility cost on any individual Beazer home will be calculated by a RESNET-certified independent energy evaluator based on an on-site inspection and may vary from the as-designed rating shown on the advertisement depending on factors such as changes made to the applicable home plan, different appliances or features, and variation in the location and/or manner in which the home is built. Beazer does not warrant or guarantee any particular level of energy use costs or savings will be achieved. Actual energy utility costs will depend on numerous factors, including but not limited to personal utility usage, rates, fees and charges of local energy providers, individual home features, household size, and local climate conditions. The estimated utility cost shown is generated from RESNET-approved software using assumptions about annual energy use solely from the standard systems, appliances and features included with the relevant home plan, as well as average local energy utility rates available at the time the estimate is calculated. Where gas utilities are not available, energy utility costs in those areas will reflect only electrical utilities. Because numerous factors and inputs may affect monthly energy bill costs, buyers should not rely solely or substantially on the estimated monthly energy bill costs shown on this advertisement in making a decision to purchase any Beazer home. Beazer has no affiliation with RESNET or any other provider mentioned above, all of whom are third parties. Beazer Homes is not acting as a mortgage broker or lender. Buyers should consult with a mortgage broker or lender of their choice regarding mortgage loans and mortgage loan qualification. There is no affiliation or association between Beazer Homes and a Choice Lender. Each entity is independent and responsible for its own products, services, and incentives. Home loans are subject to underwriting guidelines which are subject to change without notice and which limit third-party contributions and may not be available on all loan products. Program and loan amount limitations apply. Not all buyers may qualify. Any lender may be used, but failure to satisfy the Choice Contribution requirements and use a Choice Lender may forfeit certain offers.
Savannah
Floorplan Layout
See theFLOORPLAN
Legal Disclaimer
The home pictured is intended to illustrate a representative home in the community, but may not depict the lowest advertised priced home. The advertised price may not include lot premiums, upgrades and/or options. All home options are subject to availability and site conditions. Beazer reserves the right to change plans, specifications, and pricing without notice in its sole discretion. Square footages are approximate. Exterior elevation finishes are subject to change without prior notice and may vary by plan and/or community. Interior design, features, decorator items, and landscape are not included. All renderings, color schemes, floor plans, maps, and displays are artists’ conceptions and are not intended to be an actual depiction of the home or its surroundings. A home’s purchase agreement will contain additional information, features, disclosures, and disclaimers. Please see New Home Counselor for individual home pricing and complete details.
*The utility cost shown is based on a particular home plan within each community as designed (not as built), using RESNET-approved software, RESNET-determined inputs and certain assumed conditions. The actual as-built utility cost on any individual Beazer home will be calculated by a RESNET-certified independent energy evaluator based on an on-site inspection and may vary from the as-designed rating shown on the advertisement depending on factors such as changes made to the applicable home plan, different appliances or features, and variation in the location and/or manner in which the home is built. Beazer does not warrant or guarantee any particular level of energy use costs or savings will be achieved. Actual energy utility costs will depend on numerous factors, including but not limited to personal utility usage, rates, fees and charges of local energy providers, individual home features, household size, and local climate conditions. The estimated utility cost shown is generated from RESNET-approved software using assumptions about annual energy use solely from the standard systems, appliances and features included with the relevant home plan, as well as average local energy utility rates available at the time the estimate is calculated. Where gas utilities are not available, energy utility costs in those areas will reflect only electrical utilities. Because numerous factors and inputs may affect monthly energy bill costs, buyers should not rely solely or substantially on the estimated monthly energy bill costs shown on this advertisement in making a decision to purchase any Beazer home. Beazer has no affiliation with RESNET or any other provider mentioned above, all of whom are third parties.
- Choice Kitchen A with functional sink in island
Floorplan Options and Details
- Choice Primary Bathroom B with walk-in shower
- Quartz countertop throughout kitchen
- Brushed gold hardware in kitchen & bathrooms
- Additional LED lighting throughout great room
- Primary bedroom with tray ceiling

Beazer's Energy Series Ready Homes
This Savannah home is built as an Energy Series READY home. READY homes are certified by the U.S. Department of Energy as a DOE Zero Energy Ready Home™. These homes are ENERGY STAR® certified, Indoor airPLUS qualified and, according to the DOE, designed to be 40-50% more efficient than the typical new home.
LEARN MORE$132 Avg.
Monthly Energy Cost
Savannah Plan
Estimate YourMONTHLY MORTGAGE
Legal Disclaimer

Explore Mortgage Choice
With Mortgage Choice, it’s easy to compare multiple loan offers and save over the life of your loan. All you need is 6 key pieces of information to get started.
LEARN MOREExplore TheCOMMUNITY
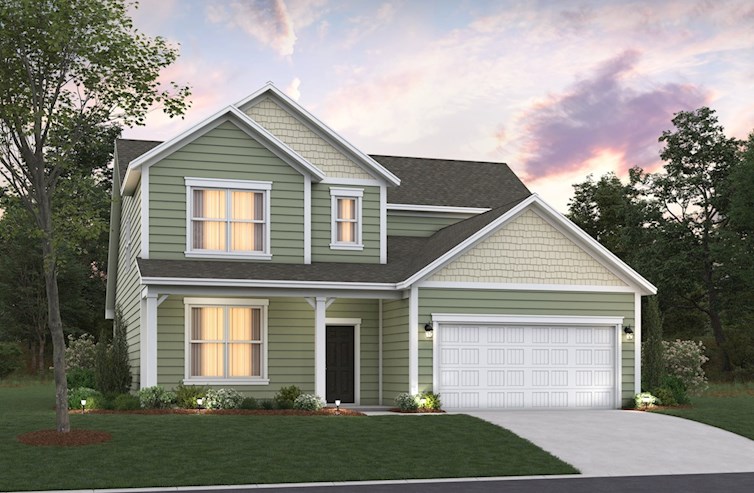
Ambridge
Single Family Homes
- Conway, SC
- From $290s
- 2 - 5 Bed | 2 - 4 Bath
- 2 - 5 Bedrooms
- 2 - 4 Bathrooms
- 1,639 - 2,908 Sq. Ft.
More Information Coming Soon
Get Updates
More information on pricing, plans, amenities and launch dates, coming soon. Join the VIP list to stay up to date!
- Highway Access
- Near Boating
- Near Shopping
Get Updates
More information on pricing, plans, amenities and launch dates, coming soon. Join the VIP list to stay up to date!
Quick Move-Ins
More Home Designs
AmbridgeMORE PLANS
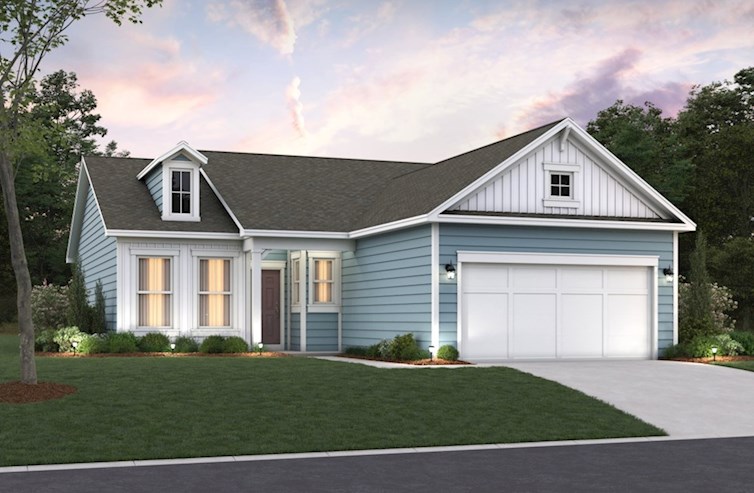
Camden
From $299,000
- Single Family Home
- Ambridge | Conway, SC
- 3 Bedrooms
- 2 Bathrooms
- 1,639 - 1,796 Sq. Ft.
- $96 Avg. Monthly Energy Cost
- Quick
Move-Ins
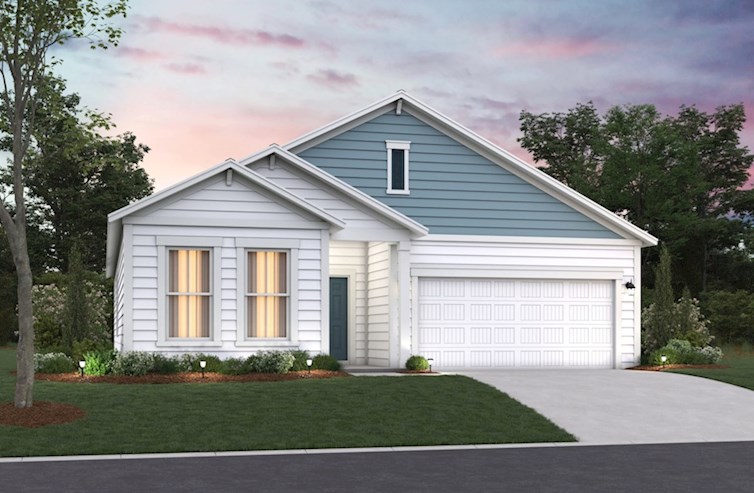
Georgetown
From $320,000
- Single Family Home
- Ambridge | Conway, SC
- 2 - 3 Bedrooms
- 2 Bathrooms
- 1,835 - 2,006 Sq. Ft.
- $107 Avg. Monthly Energy Cost
- Quick
Move-Ins
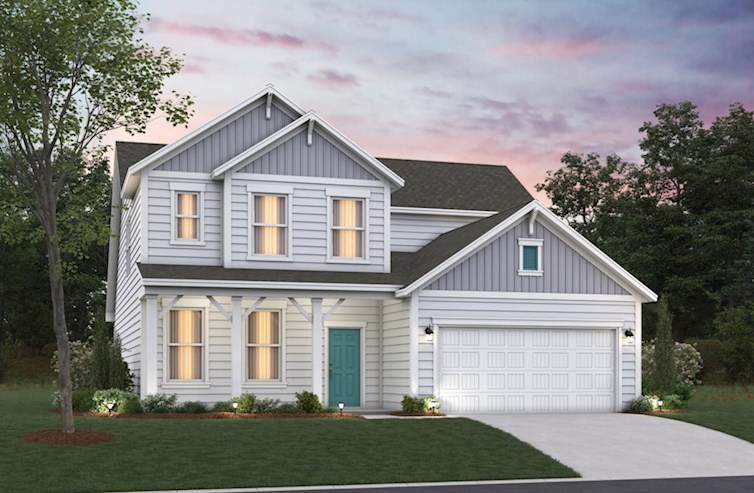
Windsor
From $354,000
- Single Family Home
- Ambridge | Conway, SC
- 3 - 4 Bedrooms
- 2.5 - 3 Bathrooms
- 2,336 - 2,832 Sq. Ft.
- $120 Avg. Monthly Energy Cost
- Quick
Move-Ins
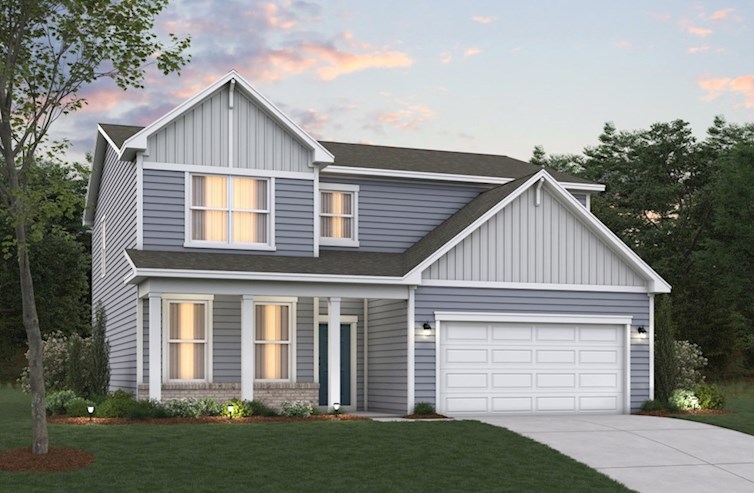
Conway
From $369,000
- Single Family Home
- Ambridge | Conway, SC
- 5 Bedrooms
- 3 - 4 Bathrooms
- 2,571 - 2,693 Sq. Ft.
- $ Avg. Monthly Energy Cost
- Quick
Move-Ins
Visit Us
Visit Us
Ambridge
113 Buckingham Drive
Conway, SC 29526
Visit Us
Visit Us
Directions
Ambridge
113 Buckingham Drive
Conway, SC 29526
| Number | Step | Mileage |
|---|---|---|
| 1. | Head toward Beaty Street on 4th Avenue (US-701) | 0.2 mi |
| 2. | Continue on 4th Avenue (SC-905) | 0.1 mi |
| 3. | Continue on Highway 905 (SC-905) | 12.3 mi |
| 4. | Turn left onto McKinley Short-Cut Road | 0.5 mi |
| 5. | Drive straight and turn right into Ambridge | 0.2 mi |
| Number | Step | Mileage |
|---|---|---|
| 1. | Head toward 9th Avenue North on North Kings Highway (US-17-BR) | 2.1 mi |
| 2. | Turn left onto 38th Avenue North | 0.8 mi |
| 3. | Turn right onto Robert M Grissom Parkway | 2.4 mi |
| 4. | Take ramp onto SC-31 North (Carolina Bays Pkwy) toward North Myrtle Beach/SC-9 | 5.3 mi |
| 5. | Take the exit onto SC-22 West (Veterans Hwy) | 8.7 mi |
| 6. | Take the exit toward Longs/SC-905 North | 0.3 mi |
| 7. | Turn left onto Highway 905 (SC-905) toward Marion/SC-22 W/Longs | 0.1 mi |
| 8. | Turn left onto McKinley Short-Cut Road | 0.5 mi |
| 9. | Drive straight and turn right into Ambridge | 0.2 mi |
| Number | Step | Mileage |
|---|---|---|
| 1. | Head toward Main Street on Broad Street (US-701) | 0.0 mi |
| 2. | Turn left onto Main Street (SC-9-BR) toward North Myrtle Beach | 0.2 mi |
| 3. | Turn right onto Bryant Street (SC-31) | 0.6 mi |
| 4. | Continue on Red Bluff Road (SC-31) | 10.5 mi |
| 5. | Turn right onto South Highway 905 (SC-905) | 0.9 mi |
| 6. | Turn right onto McKinley Short-Cut Road | 0.5 mi |
| 7. | Drive straight and turn right into Ambridge | 0.2 mi |
Schedule Tour
Ambridge
Select a Tour Type
appointment with a New Home Counselor
time
Select a Series
Select a Series
Select Your New Home Counselor
Savannah
Savannah
1st Floor Floor Plan
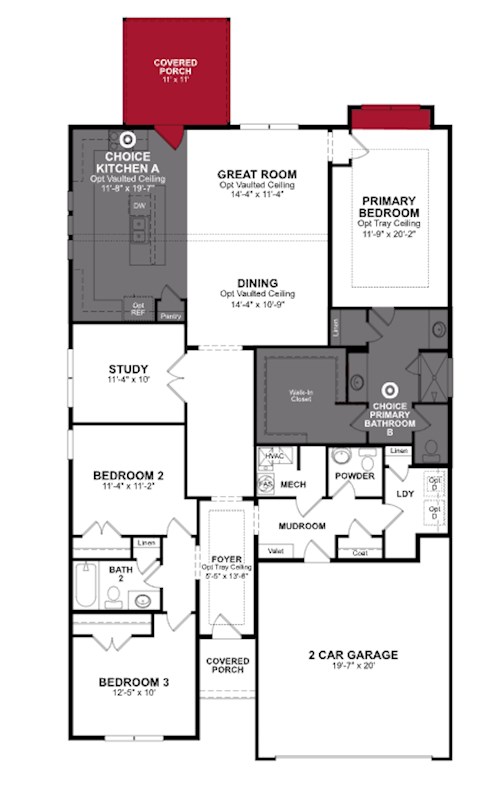
Ambridge
Community Features & Ammenities
Request Information
Thanks for your interest in Beazer Homes!
We're excited to help you find your new home.
A New Home Information Manager will be in touch shortly—typically within one business day, sometimes even sooner!
Error!
Print This Quick Move-in Home
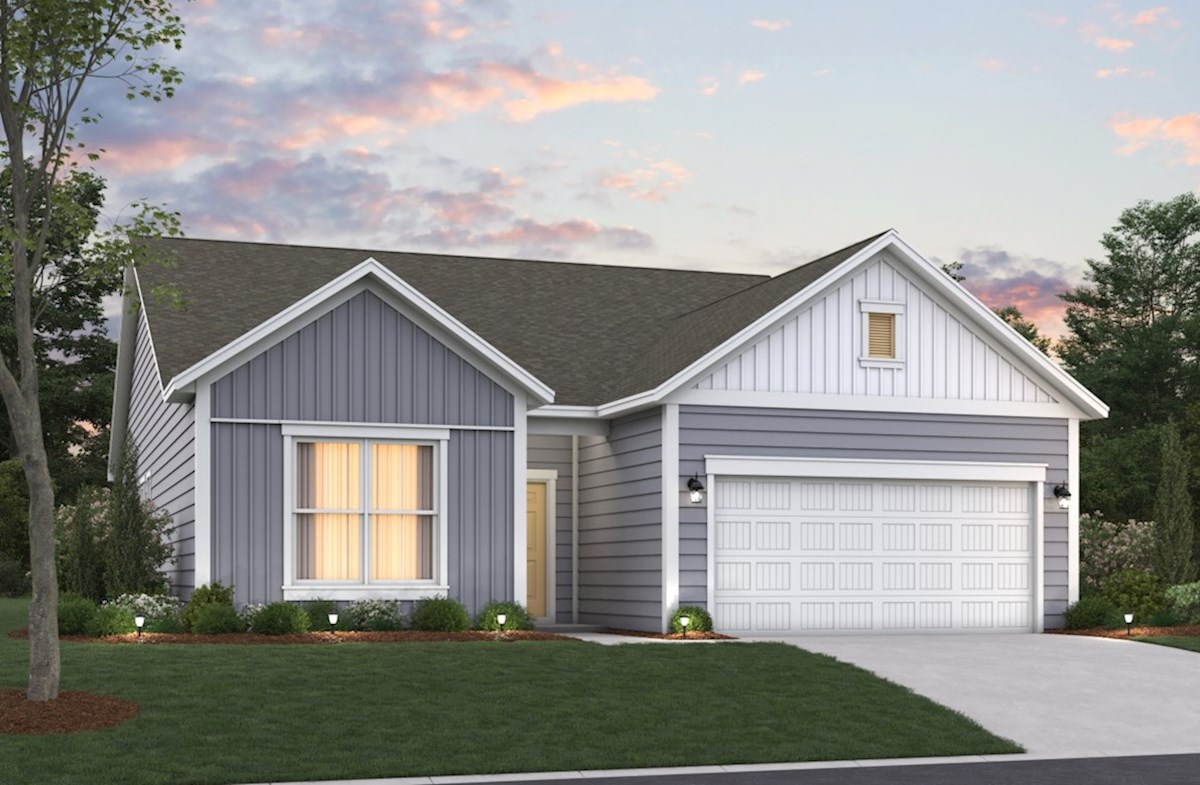
Savannah
Beazer Energy Series

STAR homes are ENERGY STAR® certified, Indoor airPLUS qualified and perform better than homes built to energy code requirements.
Beazer Energy Series

STAR SOLAR homes are ENERGY STAR® certified, Indoor airPLUS qualified and perform better than homes built to energy code requirements. For STAR SOLAR homes, some of the annual energy consumption is offset by solar.
Beazer Energy Series

PLUS homes are ENERGY STAR® certified, Indoor airPLUS qualified and have enhanced features to deliver a tighter, more efficient home.
Beazer Energy Series

PLUS SOLAR homes are ENERGY STAR® certified, Indoor airPLUS qualified and have enhanced features to deliver a tighter, more efficient home. For PLUS SOLAR homes, some of the annual energy consumption is offset by solar.
Beazer Energy Series

READY homes are certified by the U.S. Department of Energy as a DOE Zero Energy Ready Home™. These homes are ENERGY STAR® certified, Indoor airPLUS qualified and, according to the DOE, designed to be 40-50% more efficient than the typical new home.
Beazer Energy Series

READY homes with Solar are certified by the U.S. Department of Energy as a DOE Zero Energy Ready Home™. These homes are so energy efficient, most, if not all, of the annual energy consumption of the home is offset by solar.
Beazer Energy Series

ZERO homes are a DOE Zero Energy Ready Home™ that receives an upgraded solar energy system in order to offset all anticipated monthly energy usage and receive a RESNET Certification at HERS 0.
Schedule Tour
Ambridge
Select a Tour Type
appointment with a New Home Counselor
time
Select a Series
Select a Series
Select Your New Home Counselor
