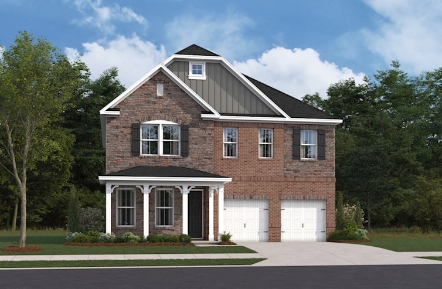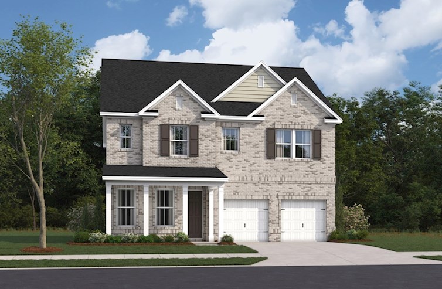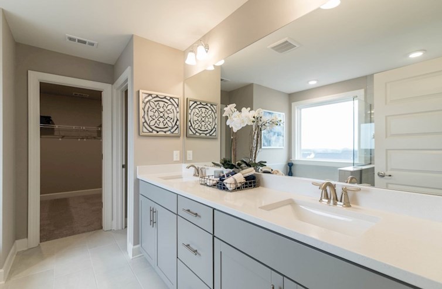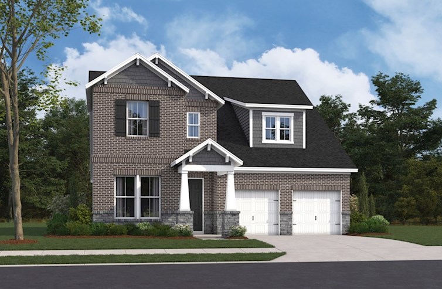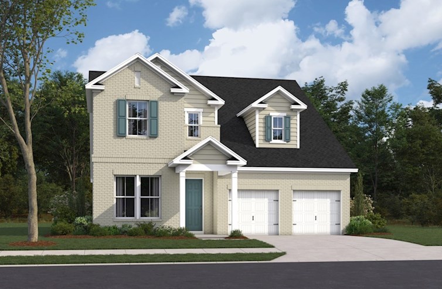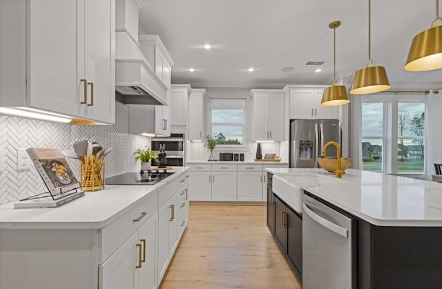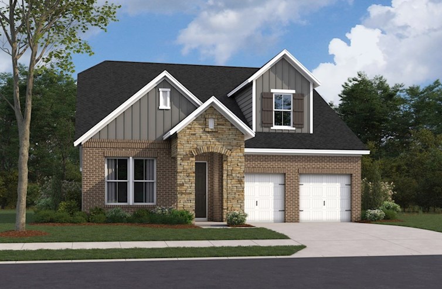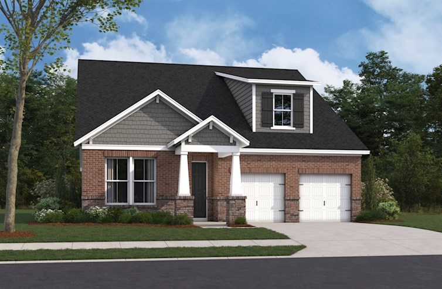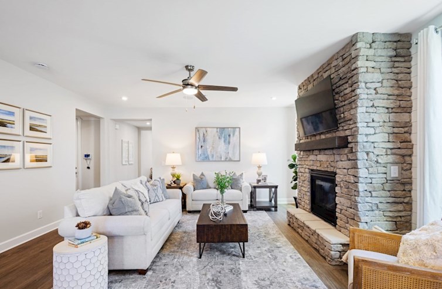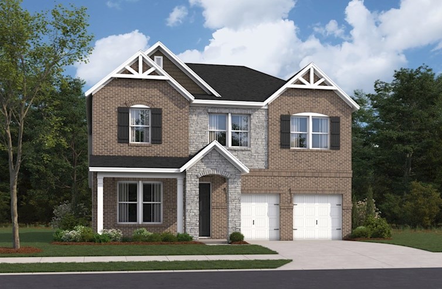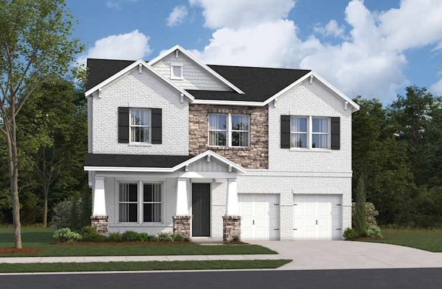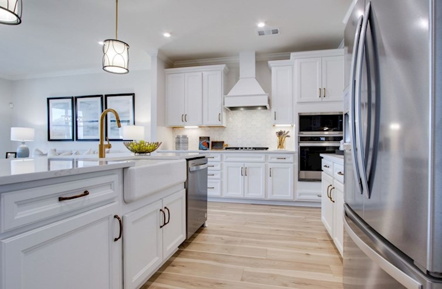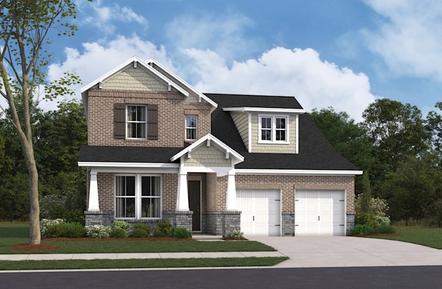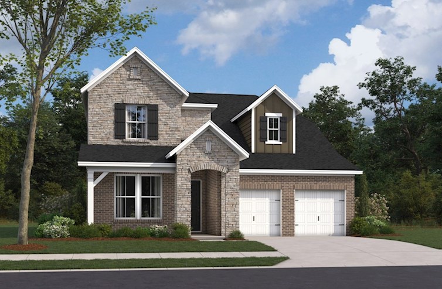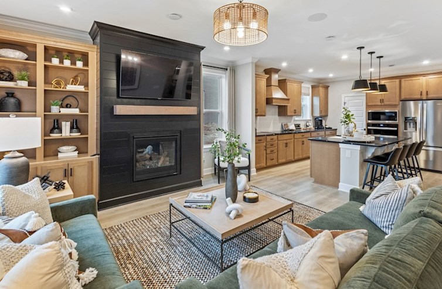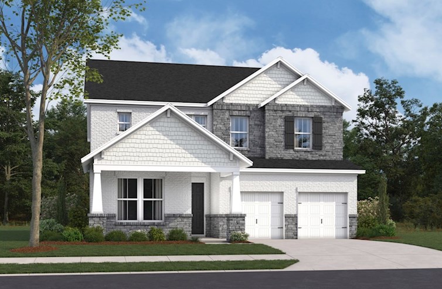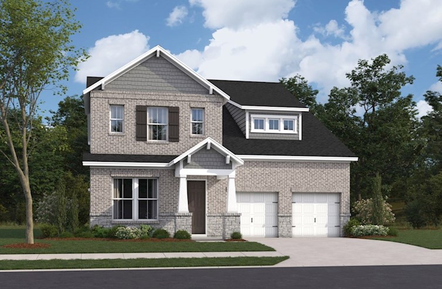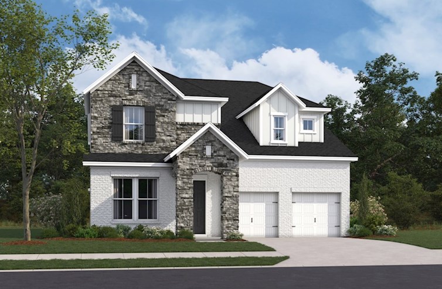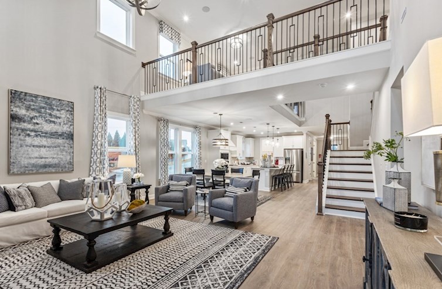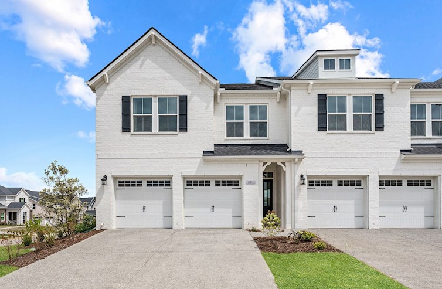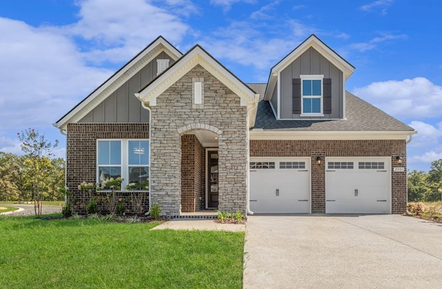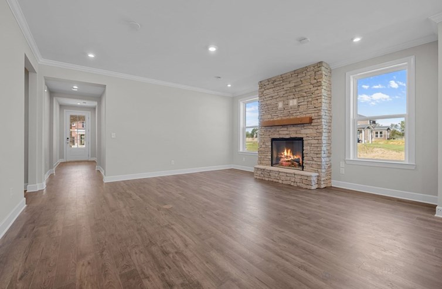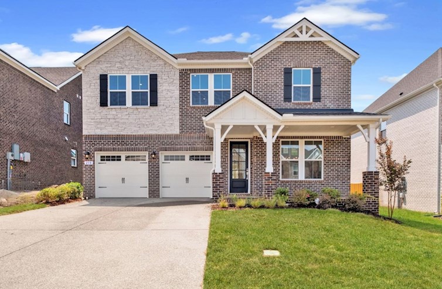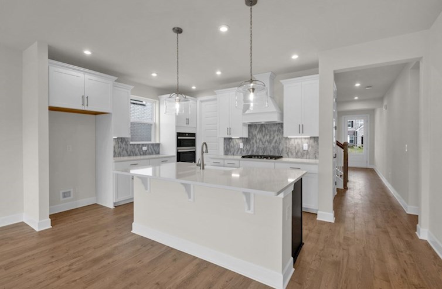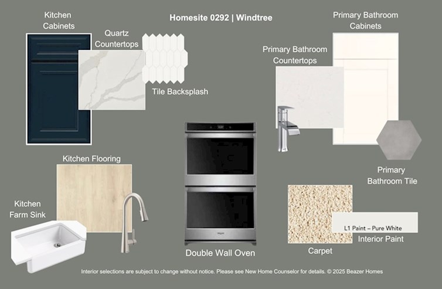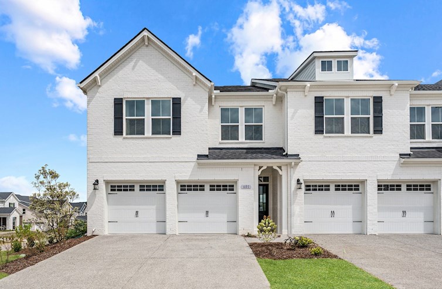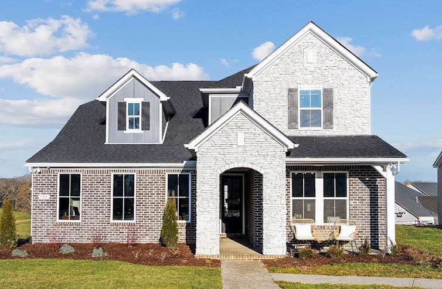Available Homes InWindtree Signatures
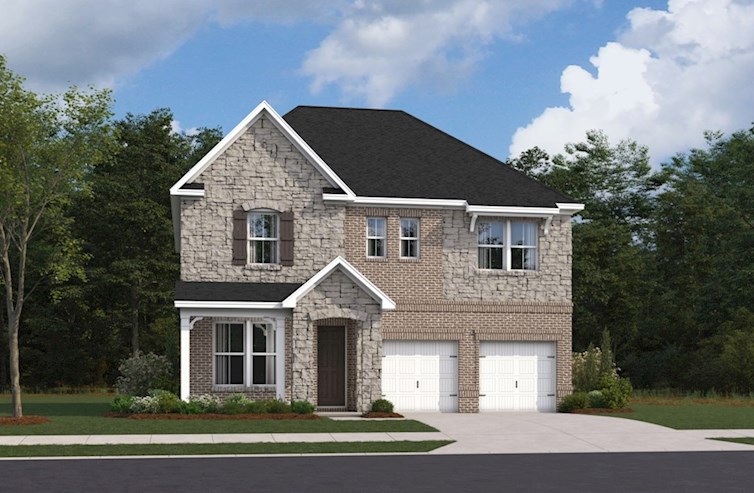
Ashford
From $569,990
- 3 - 4 Bedrooms
- 2.5 - 3 Bathrooms
- 2,550 - 2,725 Sq. Ft.
- $105 Avg. Monthly Energy Cost
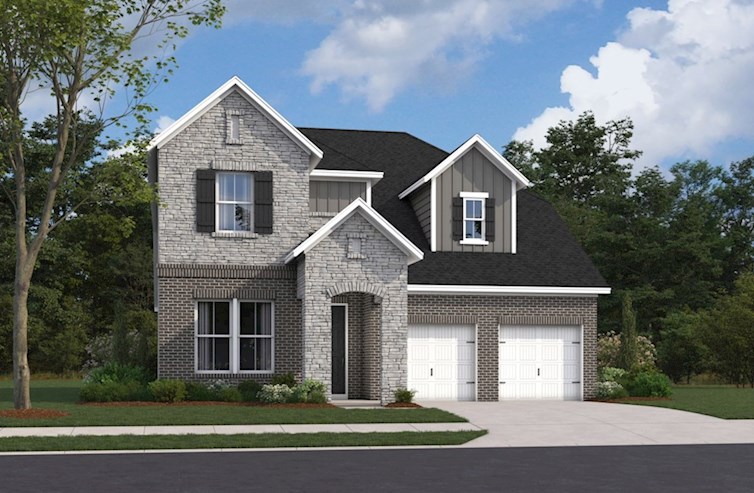
Kingston
From $589,990
- 3 - 4 Bedrooms
- 2.5 - 3.5 Bathrooms
- 2,521 - 2,906 Sq. Ft.
- $108 Avg. Monthly Energy Cost
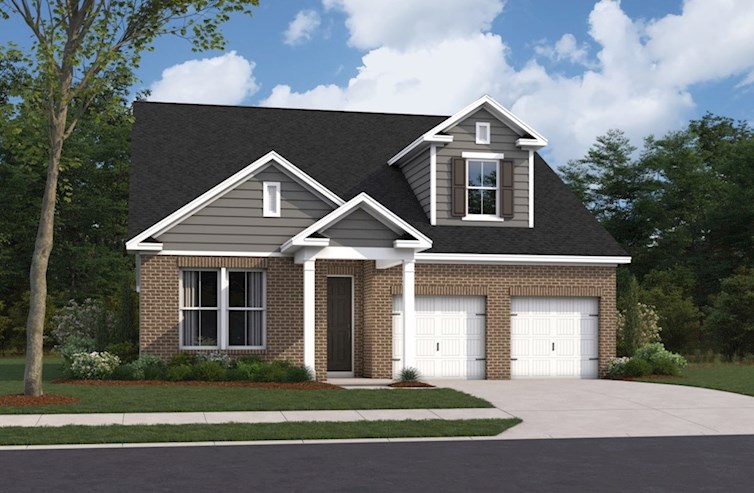
Ansley
From $609,990
- 3 - 4 Bedrooms
- 2 - 3 Bathrooms
- 2,532 - 2,663 Sq. Ft.
- $104 Avg. Monthly Energy Cost
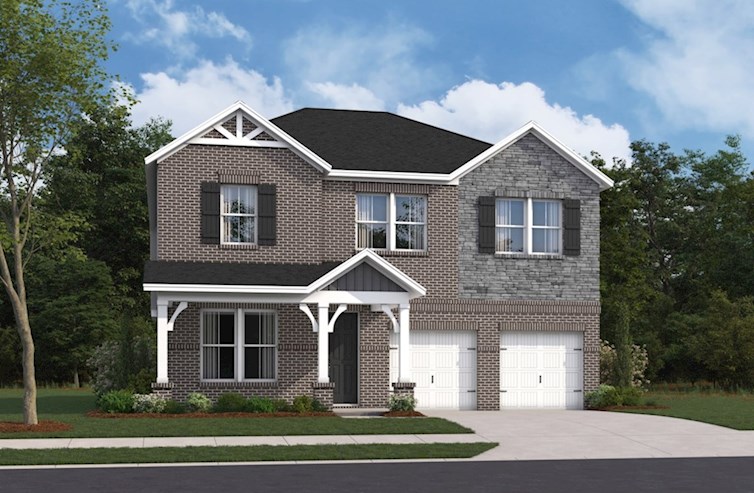
Landon
From $629,990
- 4 - 5 Bedrooms
- 3.5 - 4 Bathrooms
- 2,895 Sq. Ft.
- $109 Avg. Monthly Energy Cost
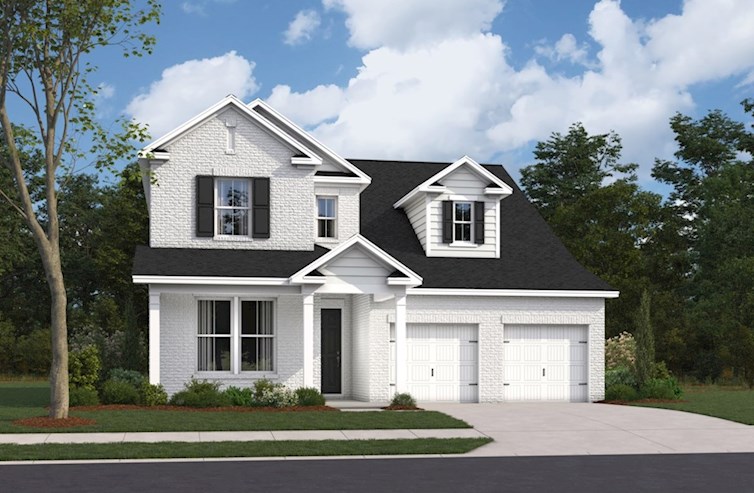
Buchanan
From $669,990
- 4 - 5 Bedrooms
- 3.5 - 4 Bathrooms
- 3,194 - 3,334 Sq. Ft.
- $116 Avg. Monthly Energy Cost
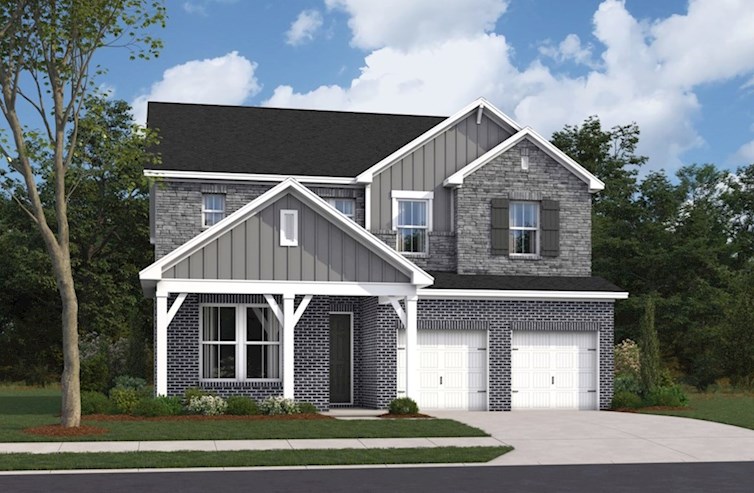
Camden
From $679,990
- 5 Bedrooms
- 4.5 Bathrooms
- 3,294 - 3,442 Sq. Ft.
- $122 Avg. Monthly Energy Cost
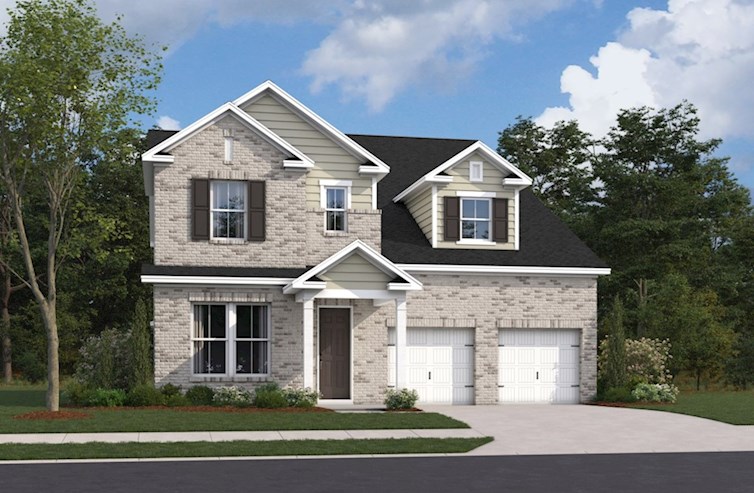
Weston
From $699,990
- 5 Bedrooms
- 3.5 Bathrooms
- 3,435 - 3,757 Sq. Ft.
- $129 Avg. Monthly Energy Cost
0 of 0
Ashford
$639,990
- 4 Bedrooms
- 3 Bathrooms
- 2,555 Sq. Ft.
- $108 Avg. Monthly Energy Cost
Available
Now
Homesite
#0016
Ashford
$640,990
- 3 Bedrooms
- 2.5 Bathrooms
- 2,718 Sq. Ft.
- $108 Avg. Monthly Energy Cost
Available
Now
Homesite
#0204
Landon
$679,990
- 4 Bedrooms
- 3.5 Bathrooms
- 2,895 Sq. Ft.
- $113 Avg. Monthly Energy Cost
Available
Now
Homesite
#0028
Kingston
$681,990
- 4 Bedrooms
- 3.5 Bathrooms
- 2,906 Sq. Ft.
- $108 Avg. Monthly Energy Cost
Available
Now
Homesite
#0292
Kingston
$695,990
- 3 Bedrooms
- 2.5 Bathrooms
- 2,521 Sq. Ft.
- $108 Avg. Monthly Energy Cost
Available
Now
Homesite
#0027
Landon
$698,990
- 4 Bedrooms
- 3.5 Bathrooms
- 2,895 Sq. Ft.
- $113 Avg. Monthly Energy Cost
Available
Now
Homesite
#0238
Landon
$700,990
- 4 Bedrooms
- 3.5 Bathrooms
- 2,895 Sq. Ft.
- $113 Avg. Monthly Energy Cost
Available
Now
Homesite
#0237
Landon
$726,990
- 5 Bedrooms
- 4 Bathrooms
- 2,895 Sq. Ft.
- $113 Avg. Monthly Energy Cost
Available
Now
Homesite
#0068
0 of 0
Other AvailableHome Series
Windtree Prestige
Townhomes
- Mt. Juliet, TN
- From $398,990
- 3 - 5 Bed | 2.5 - 3.5 Bath
- 3 - 5 Bedrooms
- 2.5 - 3.5 Bathrooms
- 2,012 Sq. Ft.
Windtree Estates
Single Family Homes
- Mt. Juliet, TN
- From $619,990
- 3 - 5 Bed | 2.5 - 4.5 Bath
- 3 - 5 Bedrooms
- 2.5 - 4.5 Bathrooms
- From 2,521 - 3,757 Sq. Ft.
0 of 0
Visit Us
Visit Us
Visit Us
Visit Us
Directions
Legal Disclaimer

