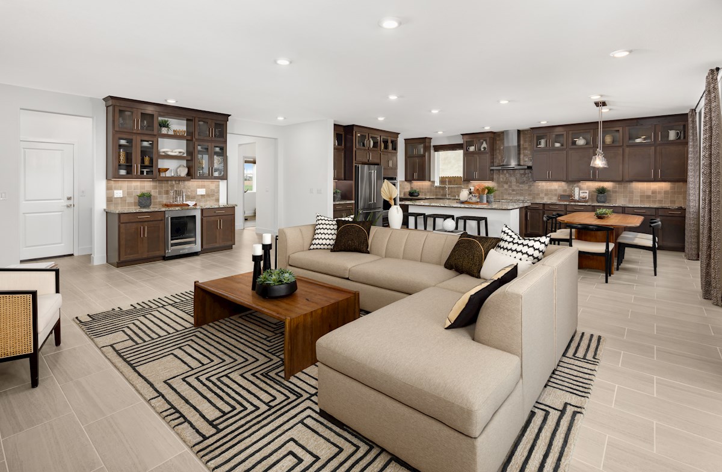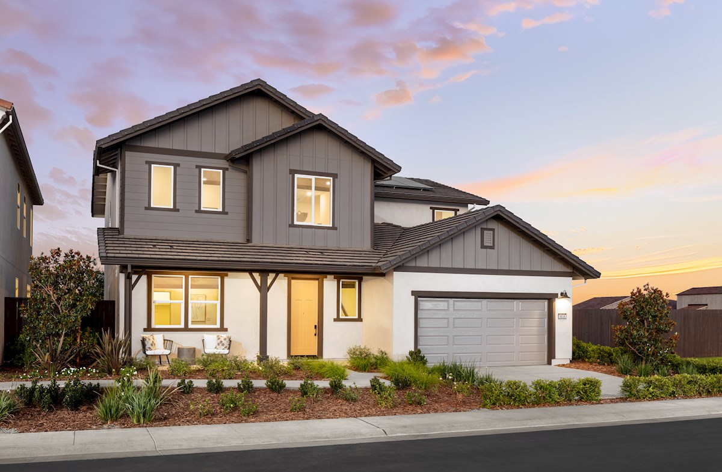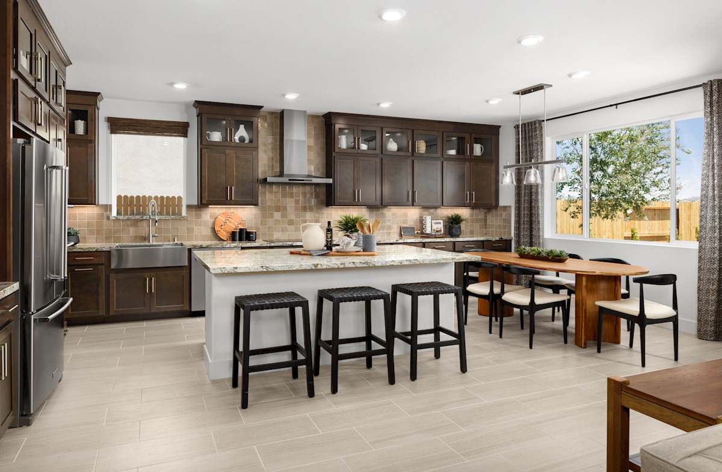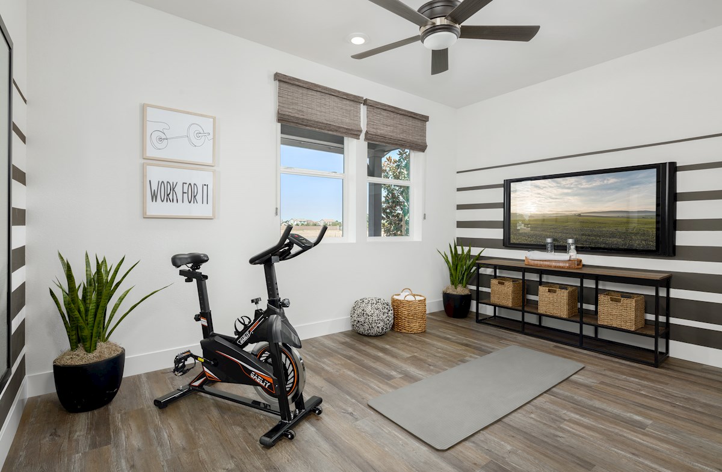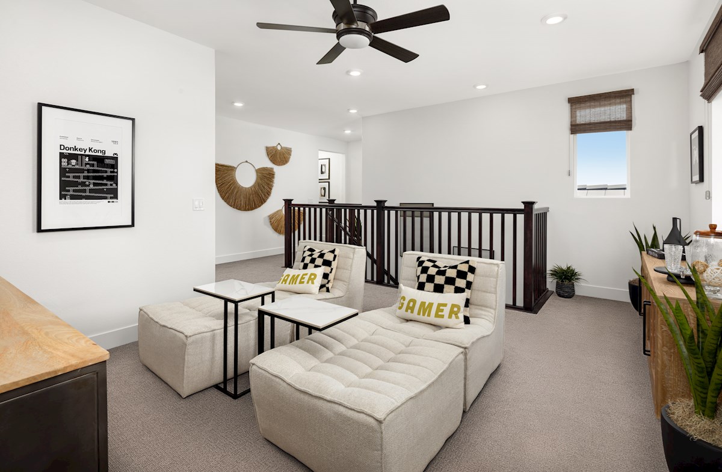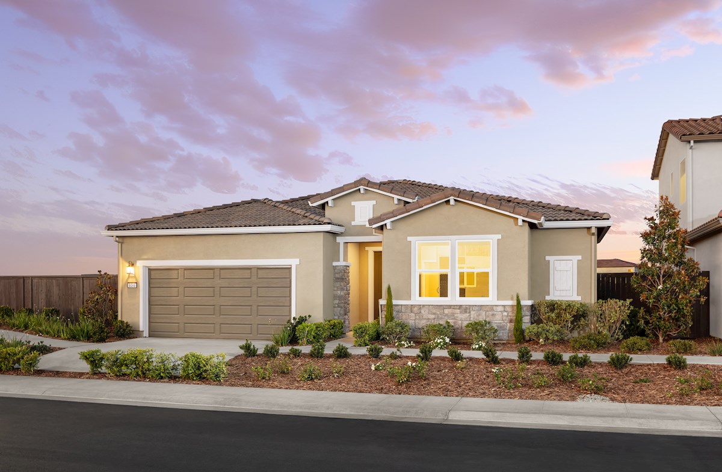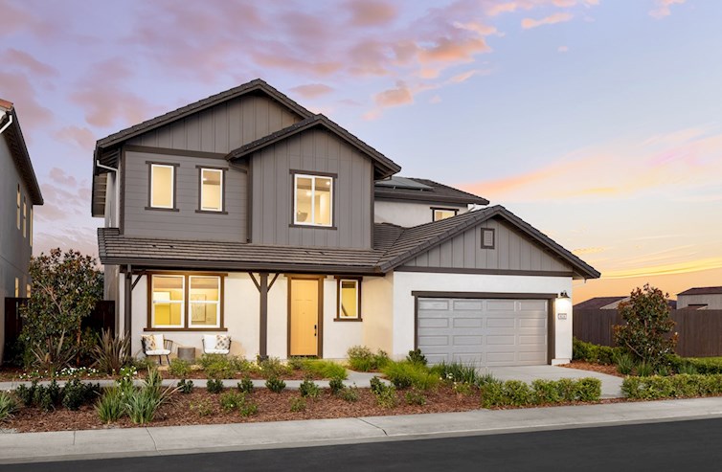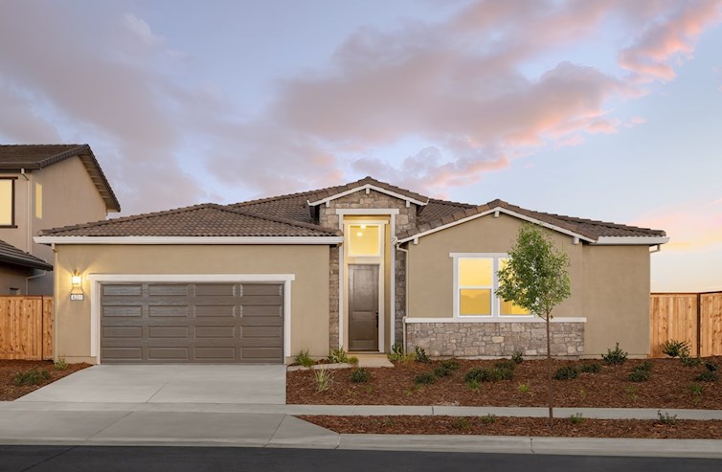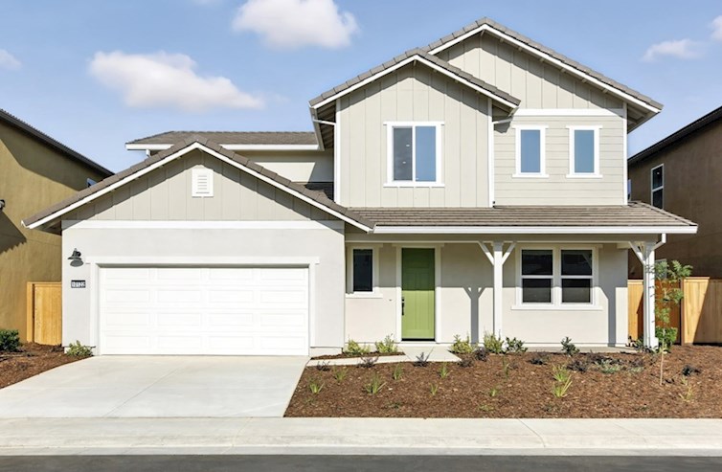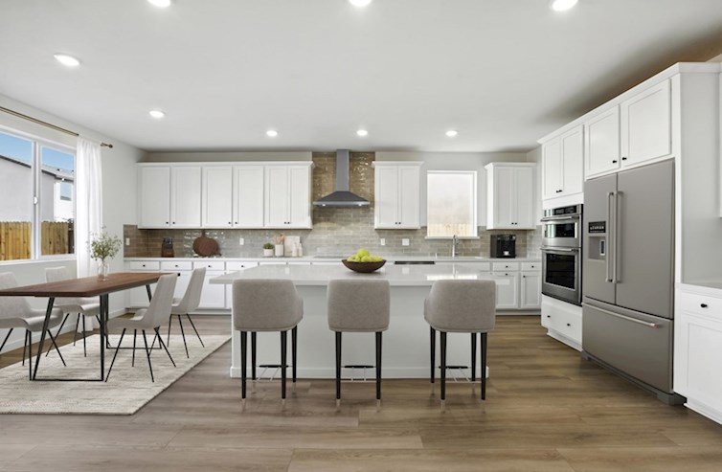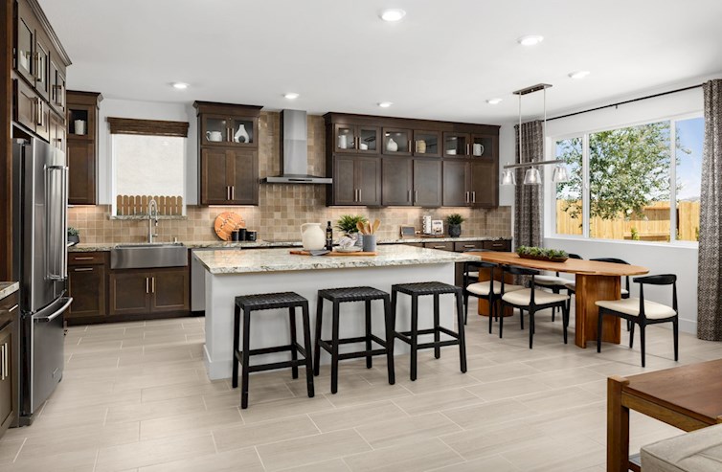-
1/13
-
2/13Plan 5 Farmhouse L Exterior
-
3/13Plan 5 Kitchen
-
4/13Plan 5 Bedroom 4
-
5/13Plan 5 Loft
-
6/13Plan 1 Mediterranean L Exterior
-
7/13Plan 1 Kitchen
-
8/13Plan 1 Bedroom 2
-
9/13Plan 1 Primary Bedroom
-
10/13Plan 4 Spanish Colonial L Exterior
-
11/13Plan 4 Backyard
-
12/13Oasis Park
-
13/13Oasis Park
Legal Disclaimer
The home pictured is intended to illustrate a representative home in the community, but may not depict the lowest advertised priced home. The advertised price may not include lot premiums, upgrades and/or options. All home options are subject to availability and site conditions. Beazer reserves the right to change plans, specifications, and pricing without notice in its sole discretion. Square footages are approximate. Exterior elevation finishes are subject to change without prior notice and may vary by plan and/or community. Interior design, features, decorator items, and landscape are not included. All renderings, color schemes, floor plans, maps, and displays are artists’ conceptions and are not intended to be an actual depiction of the home or its surroundings. A home’s purchase agreement will contain additional information, features, disclosures, and disclaimers. Please see New Home Counselor for individual home pricing and complete details. No Security Provided: If gate(s) and gatehouse(s) are located in the Community, they are not designed or intended to serve as a security system. Seller makes no representation, express or implied, concerning the operation, use, hours, method of operation, maintenance or any other decisions concerning the gate(s) and gatehouse(s) or the safety and security of the Home and the Community in which it is located. Buyer acknowledges that any access gate(s) may be left open for extended periods of time for the convenience of Seller and Seller’s subcontractors during construction of the Home and other homes in the Community. Buyer is aware that gates may not be routinely left in a closed position until such time as most construction within the Community has been completed. Buyer acknowledges that crime exists in every neighborhood and that Seller and Seller’s agents have made no representations regarding crime or security, that Seller is not a provider of security and that if Buyer is concerned about crime or security, Buyer should consult a security expert. BRE License No. 01503061
The utility cost shown is based on a particular home plan within each community as designed (not as built), using RESNET-approved software, RESNET-determined inputs and certain assumed conditions. The actual as-built utility cost on any individual Beazer home will be calculated by a RESNET-certified independent energy evaluator based on an on-site inspection and may vary from the as-designed rating shown on the advertisement depending on factors such as changes made to the applicable home plan, different appliances or features, and variation in the location and/or manner in which the home is built. Beazer does not warrant or guarantee any particular level of energy use costs or savings will be achieved. Actual energy utility costs will depend on numerous factors, including but not limited to personal utility usage, rates, fees and charges of local energy providers, individual home features, household size, and local climate conditions. The estimated utility cost shown is generated from RESNET-approved software using assumptions about annual energy use solely from the standard systems, appliances and features included with the relevant home plan, as well as average local energy utility rates available at the time the estimate is calculated. Where gas utilities are not available, energy utility costs in those areas will reflect only electrical utilities. Because numerous factors and inputs may affect monthly energy bill costs, buyers should not rely solely or substantially on the estimated monthly energy bill costs shown on this advertisement in making a decision to purchase any Beazer home. Beazer has no affiliation with RESNET or any other provider mentioned above, all of whom are third parties.
*When you shop and compare, you know you're getting the lowest rates and fees available. Lender competition leads to less money out of pocket at closing and lower payments every month. The Consumer Financial Protection Bureau (CFPB) found in their 2015 Consumer Mortgage Experience Survey that shopping for a mortgage saves consumers an average of .5% on their interest rate. Using this information, the difference between a 5% and a 4.5% interest rate on a new home that costs $315,000 (with a $15,000 down payment and a financed amount of $300,000) is a Principal & Interest savings of roughly $90 per month. Over a typical 30-year amortized mortgage, $90 per month adds up to $32,400 in savings over the life of the loan. To read more from the CFPB, please visit https://mortgagechoice.beazer.com/
OVERVIEW
Solar included at Poppy Meadows! Offering two unique collections of single-family homes in Elk Grove, CA. Envision superb architecture paired with flexible floorplans for energetic families.
Poppy Meadows
Community Features & Amenities
- Just a few steps away from Oasis Park
- All-electric energy saving designs
- No HOA
- High achieving Elk Grove Unified School District

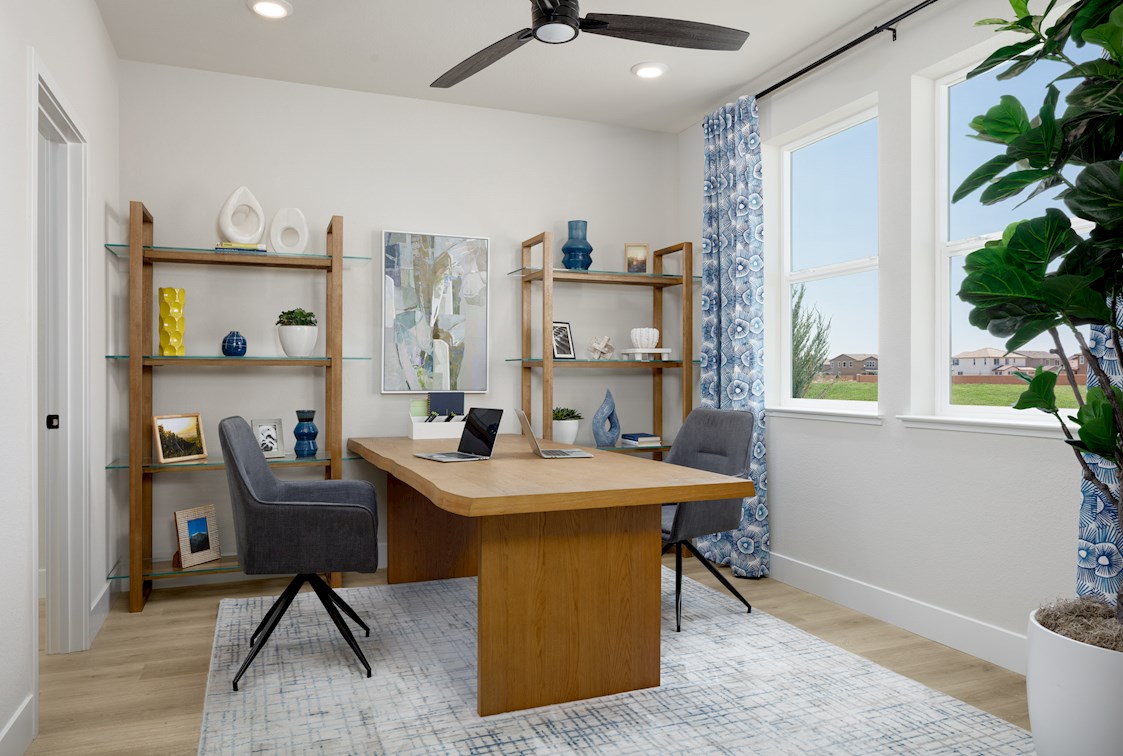
Thanks for your interest in Poppy Meadows!
The community layout for Poppy Meadows has been emailed to you to download.
If you would like to learn more about this community, visit a local sales center to speak with a New Home Counselor. We look forward to meeting you!
Explore The Neighborhood
Legal Disclaimer
The home pictured is intended to illustrate a representative home in the community, but may not depict the lowest advertised priced home. The advertised price may not include lot premiums, upgrades and/or options. All home options are subject to availability and site conditions. Beazer reserves the right to change plans, specifications, and pricing without notice in its sole discretion. Square footages are approximate. Exterior elevation finishes are subject to change without prior notice and may vary by plan and/or community. Interior design, features, decorator items, and landscape are not included. All renderings, color schemes, floor plans, maps, and displays are artists’ conceptions and are not intended to be an actual depiction of the home or its surroundings. A home’s purchase agreement will contain additional information, features, disclosures, and disclaimers. Please see New Home Counselor for individual home pricing and complete details. No Security Provided: If gate(s) and gatehouse(s) are located in the Community, they are not designed or intended to serve as a security system. Seller makes no representation, express or implied, concerning the operation, use, hours, method of operation, maintenance or any other decisions concerning the gate(s) and gatehouse(s) or the safety and security of the Home and the Community in which it is located. Buyer acknowledges that any access gate(s) may be left open for extended periods of time for the convenience of Seller and Seller’s subcontractors during construction of the Home and other homes in the Community. Buyer is aware that gates may not be routinely left in a closed position until such time as most construction within the Community has been completed. Buyer acknowledges that crime exists in every neighborhood and that Seller and Seller’s agents have made no representations regarding crime or security, that Seller is not a provider of security and that if Buyer is concerned about crime or security, Buyer should consult a security expert. BRE License No. 01503061
The utility cost shown is based on a particular home plan within each community as designed (not as built), using RESNET-approved software, RESNET-determined inputs and certain assumed conditions. The actual as-built utility cost on any individual Beazer home will be calculated by a RESNET-certified independent energy evaluator based on an on-site inspection and may vary from the as-designed rating shown on the advertisement depending on factors such as changes made to the applicable home plan, different appliances or features, and variation in the location and/or manner in which the home is built. Beazer does not warrant or guarantee any particular level of energy use costs or savings will be achieved. Actual energy utility costs will depend on numerous factors, including but not limited to personal utility usage, rates, fees and charges of local energy providers, individual home features, household size, and local climate conditions. The estimated utility cost shown is generated from RESNET-approved software using assumptions about annual energy use solely from the standard systems, appliances and features included with the relevant home plan, as well as average local energy utility rates available at the time the estimate is calculated. Where gas utilities are not available, energy utility costs in those areas will reflect only electrical utilities. Because numerous factors and inputs may affect monthly energy bill costs, buyers should not rely solely or substantially on the estimated monthly energy bill costs shown on this advertisement in making a decision to purchase any Beazer home. Beazer has no affiliation with RESNET or any other provider mentioned above, all of whom are third parties.
*When you shop and compare, you know you're getting the lowest rates and fees available. Lender competition leads to less money out of pocket at closing and lower payments every month. The Consumer Financial Protection Bureau (CFPB) found in their 2015 Consumer Mortgage Experience Survey that shopping for a mortgage saves consumers an average of .5% on their interest rate. Using this information, the difference between a 5% and a 4.5% interest rate on a new home that costs $315,000 (with a $15,000 down payment and a financed amount of $300,000) is a Principal & Interest savings of roughly $90 per month. Over a typical 30-year amortized mortgage, $90 per month adds up to $32,400 in savings over the life of the loan. To read more from the CFPB, please visit https://mortgagechoice.beazer.com/
CommunityFeatures & Amenities
Features & Amenities
- Just a few steps away from Oasis Park
- All-electric energy saving designs
- No HOA
- High achieving Elk Grove Unified School District

Thanks for your interest in Poppy Meadows!
The community layout for Poppy Meadows has been emailed to you to download.
If you would like to learn more about this community, visit a local sales center to speak with a New Home Counselor. We look forward to meeting you!

Learn MoreAbout The Area
1.0 mile
0.7 miles
Ratings provided by GreatSchools.org
0.8 miles
Ratings provided by GreatSchools.org
1.3 miles
1.3 miles
1.5 miles
2.5 miles
1.4 miles
2.8 miles
1.9 miles
1.9 miles
0.5 miles
1.8 miles
3.3 miles
2.1 miles
1.8 miles
1.9 miles
2.7 miles
AvailableHOME SERIES
Available InPoppy Meadows
Poppy Meadows Primrose
Single Family Homes
- Elk Grove, CA
- From $678,990
- 3 - 6 Bed | 2 - 4 Bath
- 3 - 6 Bedrooms
- 2 - 4 Bathrooms
- From 2,038 - 3,309 Sq. Ft.
More Information Coming Soon
Get Updates
More information on pricing, plans, amenities and launch dates, coming soon. Join the VIP list to stay up to date!
Limited Availability
Limited Availability
Sales in this community are limited. Contact us to learn more.
Get Updates
More information on pricing, plans, amenities and launch dates, coming soon. Join the VIP list to stay up to date!
Poppy Meadows Marigold
Single Family Homes
- Elk Grove, CA
- From $745,990
- 3 - 6 Bed | 3 - 4 Bath
- 3 - 6 Bedrooms
- 3 - 4 Bathrooms
- From 2,450 - 3,309 Sq. Ft.
More Information Coming Soon
Get Updates
More information on pricing, plans, amenities and launch dates, coming soon. Join the VIP list to stay up to date!
Limited Availability
Limited Availability
Sales in this community are limited. Contact us to learn more.
Get Updates
More information on pricing, plans, amenities and launch dates, coming soon. Join the VIP list to stay up to date!
Plan 5
$893,990
Poppy Meadows Primrose
10122 ANADIA WAY
MLS# 225070326
- Single Family Home
- Poppy Meadows Primrose
- 5 Bedrooms
- 4 Bathrooms
- 3,309 Sq. Ft.
- $65 Avg. Monthly Energy Cost
-
Available
Now
Homesite #2052
Ready to see this community for yourself?
Schedule TourDiscover TheBEAZER DIFFERENCE

We’ve simplified the lender search by identifying a handful of "Choice Lenders" who must meet our high standards in order to compete for your business. With competing offers to compare, you’ll save thousands* over the life of your loan.

Every Beazer home is designed to be high quality with long-lasting value. You expect the best and we deliver it. But what you might not expect is our commitment to ensure your home’s performance exceeds energy code requirements so you can enjoy a better, healthier life in your home for years to come. That’s a welcome surprise you’ll only get with Beazer.
With our signature Choice Plans, your choice of best-in-class floorplan configurations is included in the base price of your new home. So you can add your personal touch without additional costs.
Read RecentCUSTOMER REVIEWS
More Reviews-
Daryl C.Elk Grove, CA | July 2025
Shannon and Jyoti both are very helpful and friendly welcome us like a family and a friends.
Overall Satisfaction:5 stars



 Overall Satisfaction
Overall Satisfaction -
Patrick L.Elk Grove, CA | June 2025
It was an incredible experience to get a home from Beazer. The purchase was smooth with the kind help from Jyoti & Shannon, as they guided us all along from beginning to end. They were so friendly and welcoming that made us feel part of the Beazer community from early on - even my kids like going to their office just to chat with them. We truly appreciate their advice, responsiveness, and professionalism. Thank you so much.
Overall Satisfaction:5 stars



 Overall Satisfaction
Overall Satisfaction -
Eleazer B.Elk Grove, CA | April 2025
Shannon is exceptional
Overall Satisfaction:5 stars



 Overall Satisfaction
Overall Satisfaction
Call or VisitFor More Information
-
Poppy Meadows8136 Poppy Ridge Road
Elk Grove, CA 95757
(279) 202-3545Thurs - Tues: 10am - 6pm
Wed: 2pm - 6pm
Self-Guided Tours Available
Visit Us
Poppy Meadows Primrose, Poppy Meadows Marigold
Elk Grove, CA 95757
(279) 202-3545
Wed: 2pm - 6pm
Self-Guided Tours Available
-
From Stockton
Number Step Mileage 1. Take CA-99 N toward Sacramento 30.0 mi 2. Use the middle lane to take exit 284 for Grant Line Rd toward Kammerer Road 0.3 mi 3. Use the left 2 lanes to turn left onto Grant Line Road 0.3 mi 4. Use the right 2 lanes to turn right onto Promenade Parkway 1.1 mi 5. Continue onto W Stockton Boulevard 0.6 mi 6. Turn left onto Whitelock Parkway 0.0 mi 7. Turn left onto Poppy Ridge Road 1.4 mi -
From Bay Area
Number Step Mileage 1. Follow I-80 E to Sacramento 28.3 mi 2. Keep left to continue on I-80BL E/US-50 E, follow signs for Sacramento/South Lake Tahoe/Capital City Freeway 5.3 mi 3. Use the right 3 lanes to merge onto CA-99 S toward Fresno 11.7 mi 4. Take exit 286 for Elk Grove Boulevard 0.2 mi 5. Use the right 2 lanes to turn right onto Elk Grove Boulevard 0.3 mi 6. Use the left 2 lanes to turn left onto Laguna Springs Drive 0.5 mi 7. Turn right onto Lotz Parkway 0.4 mi 8. Use the left 2 lanes to turn left onto Big Horn Boulevard 0.7 mi 9. Turn right onto Poppy Ridge Road 0.2 mi -
Downtown Sacramento
Number Step Mileage 1. Follow I-80 E towards CA-99 S 0.3 mi 2. Use the right 3 lanes to merge onto CA-99 S toward Fresno 11.7 mi 3. Use the right lane to take exit 286 toward Elk Grove Boulevard 0.2 mi 4. Use the right 2 lanes to turn right onto Elk Grove Boulevard 0.3 mi 5. Turn left onto Laguna Springs Drive 0.5 mi 6. Turn right onto Lotz Parkway 0.4 mi 7. Turn left onto Big Horn Boulevard 0.7 mi 8. Turn right onto Poppy Ridge Road 0.3 mi
Poppy Meadows
Elk Grove, CA 95757
(279) 202-3545
Wed: 2pm - 6pm
Self-Guided Tours Available
Get MoreInformation
Please fill out the form below and we will respond to your request as soon as possible. You will also receive emails regarding incentives, events, and more.
Poppy Meadows Quick Move-ins
Plan 5
$893,990
Poppy Meadows Primrose
10122 ANADIA WAY
MLS# 225070326
- Single Family Home
- Poppy Meadows Primrose
- 5 Bedrooms
- 4 Bathrooms
- 3,309 Sq. Ft.
- $65 Avg. Monthly Energy Cost
-
Available
Now
Homesite #2052
Explore TheCommunity
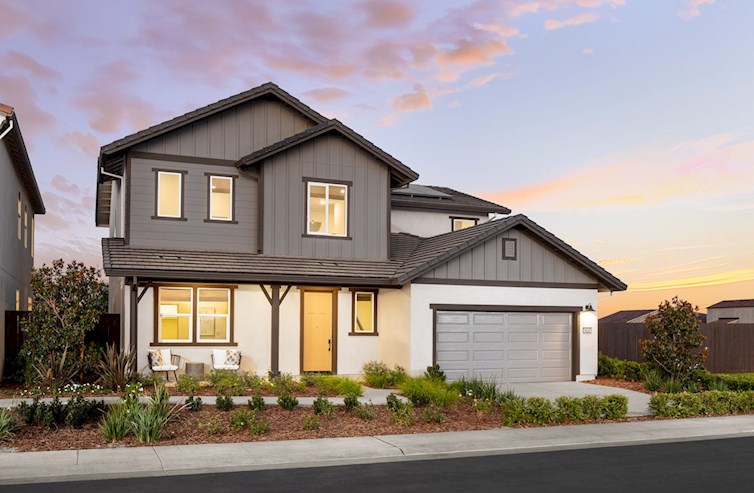
Poppy Meadows
2 Single Family Homes Series
- Elk Grove, CA
- From $670s - $890s
- 3 - 6 Bed | 2 - 4 Bath
- 3 - 6 Bedrooms
- 2 - 4 Bathrooms
- 2,038 - 3,309 Sq. Ft.
More Information Coming Soon
Get Updates
More information on pricing, plans, amenities and launch dates, coming soon. Join the VIP list to stay up to date!
- Near Shopping
- Near Dining
- Highway Access
Get Updates
More information on pricing, plans, amenities and launch dates, coming soon. Join the VIP list to stay up to date!
Discover TheBEAZER DIFFERENCE

Poppy Meadows
Community Features & Amenities
- Just a few steps away from Oasis Park
- All-electric energy saving designs
- No HOA
- High achieving Elk Grove Unified School District
Visit Us
Wed: 2pm - 6pm
Self-Guided Tours Available
Visit Us
Poppy Meadows
8136 Poppy Ridge Road
Elk Grove, CA 95757
Visit Us
Visit Us
Directions
Poppy Meadows
8136 Poppy Ridge Road
Elk Grove, CA 95757
| Number | Step | Mileage |
|---|---|---|
| 1. | Take CA-99 N toward Sacramento | 30.0 mi |
| 2. | Use the middle lane to take exit 284 for Grant Line Rd toward Kammerer Road | 0.3 mi |
| 3. | Use the left 2 lanes to turn left onto Grant Line Road | 0.3 mi |
| 4. | Use the right 2 lanes to turn right onto Promenade Parkway | 1.1 mi |
| 5. | Continue onto W Stockton Boulevard | 0.6 mi |
| 6. | Turn left onto Whitelock Parkway | 0.0 mi |
| 7. | Turn left onto Poppy Ridge Road | 1.4 mi |
| Number | Step | Mileage |
|---|---|---|
| 1. | Follow I-80 E to Sacramento | 28.3 mi |
| 2. | Keep left to continue on I-80BL E/US-50 E, follow signs for Sacramento/South Lake Tahoe/Capital City Freeway | 5.3 mi |
| 3. | Use the right 3 lanes to merge onto CA-99 S toward Fresno | 11.7 mi |
| 4. | Take exit 286 for Elk Grove Boulevard | 0.2 mi |
| 5. | Use the right 2 lanes to turn right onto Elk Grove Boulevard | 0.3 mi |
| 6. | Use the left 2 lanes to turn left onto Laguna Springs Drive | 0.5 mi |
| 7. | Turn right onto Lotz Parkway | 0.4 mi |
| 8. | Use the left 2 lanes to turn left onto Big Horn Boulevard | 0.7 mi |
| 9. | Turn right onto Poppy Ridge Road | 0.2 mi |
| Number | Step | Mileage |
|---|---|---|
| 1. | Follow I-80 E towards CA-99 S | 0.3 mi |
| 2. | Use the right 3 lanes to merge onto CA-99 S toward Fresno | 11.7 mi |
| 3. | Use the right lane to take exit 286 toward Elk Grove Boulevard | 0.2 mi |
| 4. | Use the right 2 lanes to turn right onto Elk Grove Boulevard | 0.3 mi |
| 5. | Turn left onto Laguna Springs Drive | 0.5 mi |
| 6. | Turn right onto Lotz Parkway | 0.4 mi |
| 7. | Turn left onto Big Horn Boulevard | 0.7 mi |
| 8. | Turn right onto Poppy Ridge Road | 0.3 mi |
Schedule Tour
Poppy Meadows
Select a Tour Type
appointment with a New Home Counselor
time
Select a Series
Select a Series
Select Your New Home Counselor
Schedule Tour
Poppy Meadows
Select a Tour Type
appointment with a New Home Counselor
time
Select a Series
Select a Series
Select Your New Home Counselor
Beazer Energy Series

READY homes with Solar are certified by the U.S. Department of Energy as a DOE Zero Energy Ready Home™. These homes are so energy efficient, most, if not all, of the annual energy consumption of the home is offset by solar.
