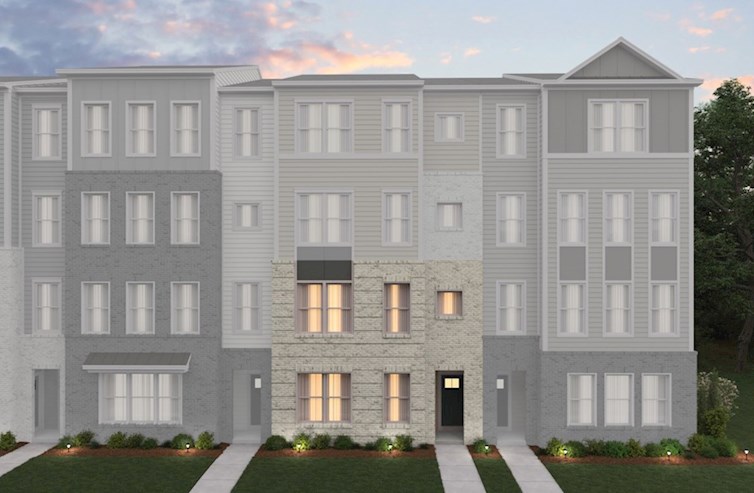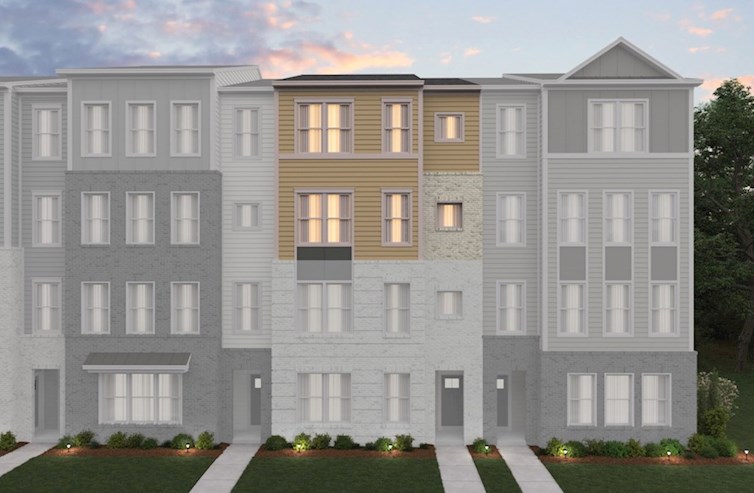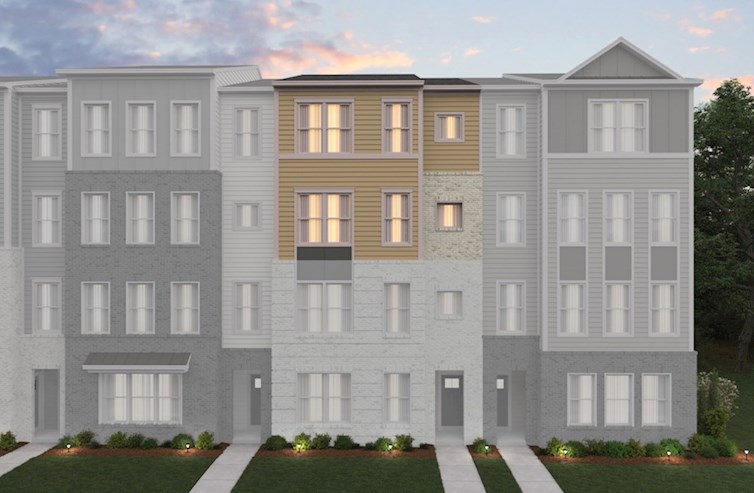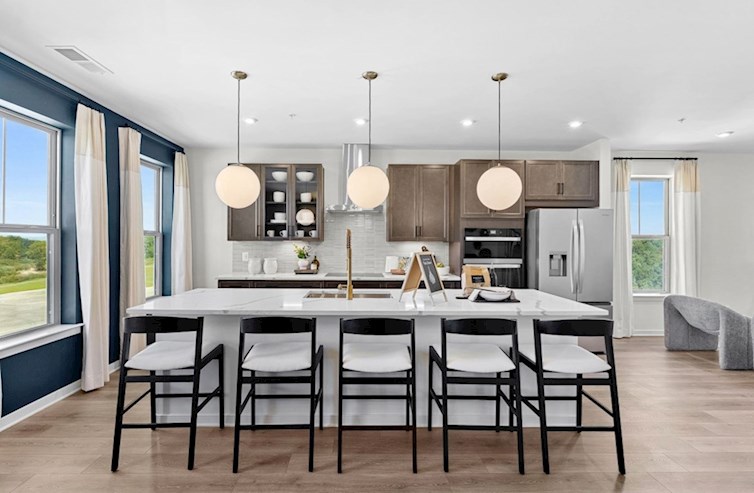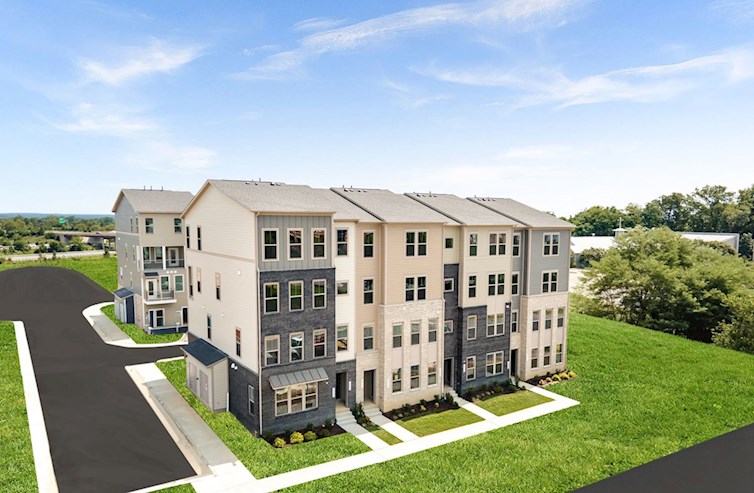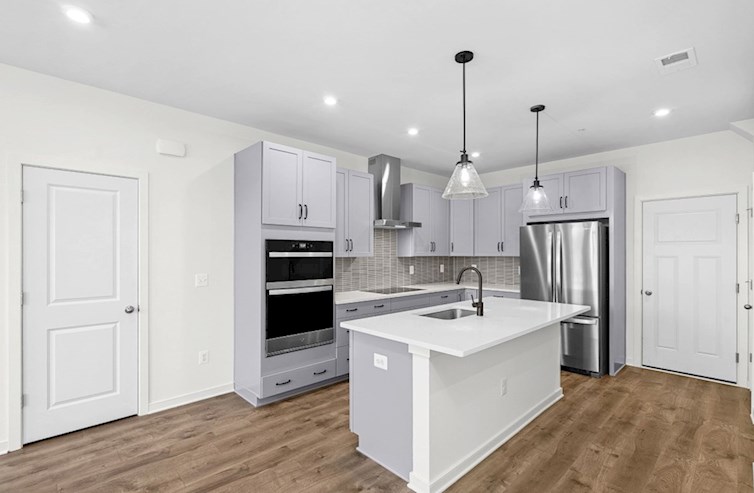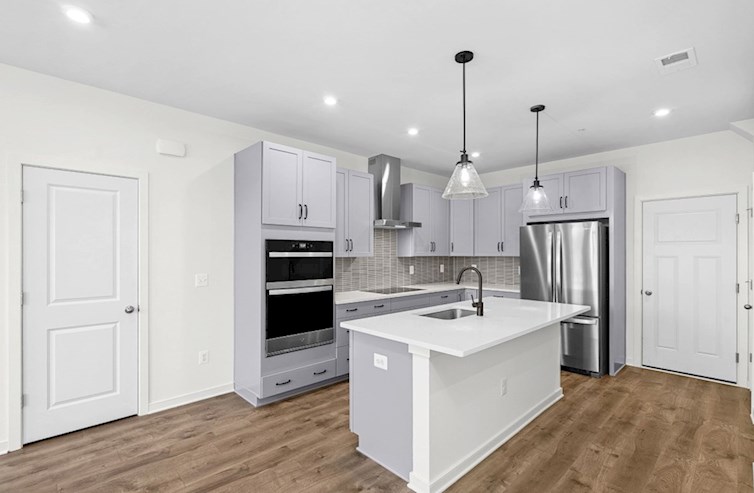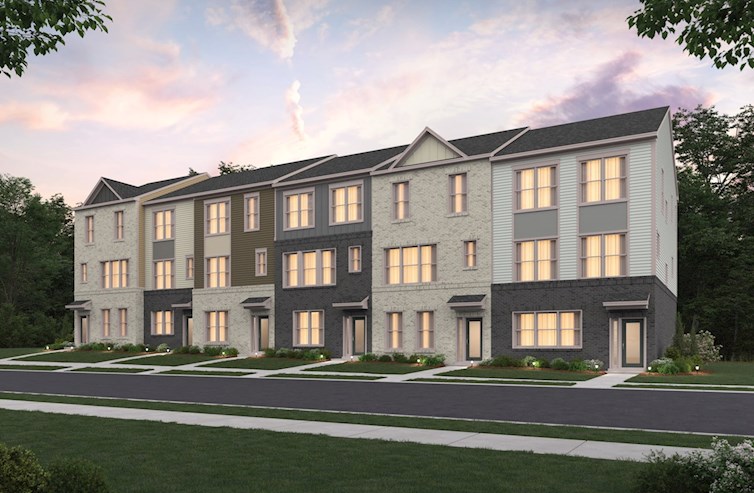SeriesFeatures & Amenities
Discover upscale, 2-story homes living in Ashburn at Belmont Park. Enjoy a low-maintenance lifestyle and a community packed with amenities. These homes feature a 1-car garage.
- Primary suite with a spa-inspired bathroom
- Expansive rooms with plenty of space to entertain
- Certain floorplans available with decks
- Open-concept kitchens overlooking great rooms
Belmont Park Landmark Condos
Discover upscale, 2-story homes living in Ashburn at Belmont Park. Enjoy a low-maintenance lifestyle and a community packed with amenities. These homes feature a 1-car garage.
Series Features & Amenities
- Primary suite with a spa-inspired bathroom
- Expansive rooms with plenty of space to entertain
- Certain floorplans available with decks
- Open-concept kitchens overlooking great rooms


Available Homes InBelmont Park Landmark
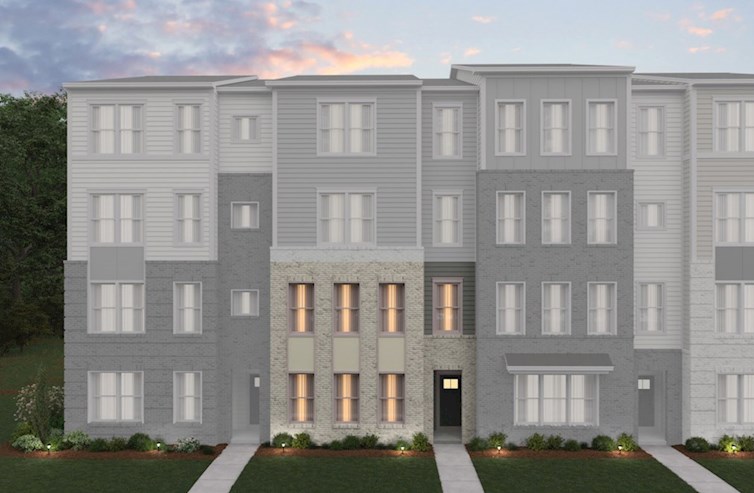
Monroe
From $584,990
- Condo
- Belmont Park Landmark | Ashburn, VA
- 3 Bedrooms
- 2.5 Bathrooms
- 1,565 Sq. Ft.
- $57 Avg. Monthly Energy Cost
- Quick
Move-Ins
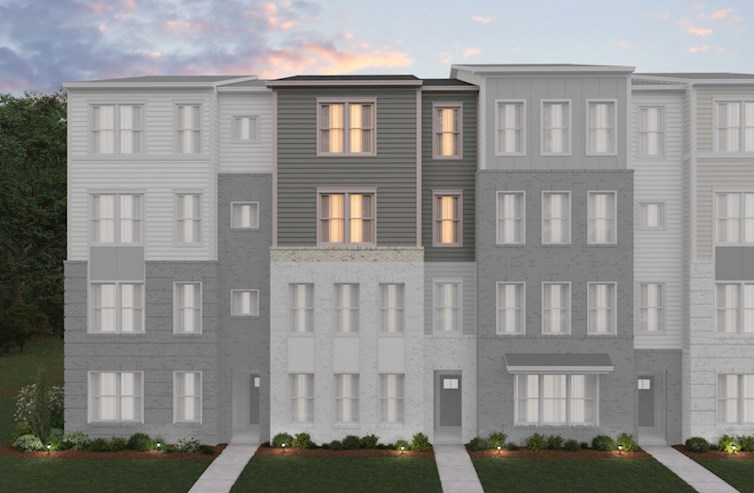
Katharine
From $649,990
- Condo
- Belmont Park Landmark | Ashburn, VA
- 4 Bedrooms
- 2.5 - 3 Bathrooms
- 2,516 Sq. Ft.
- $64 Avg. Monthly Energy Cost
- Quick
Move-Ins
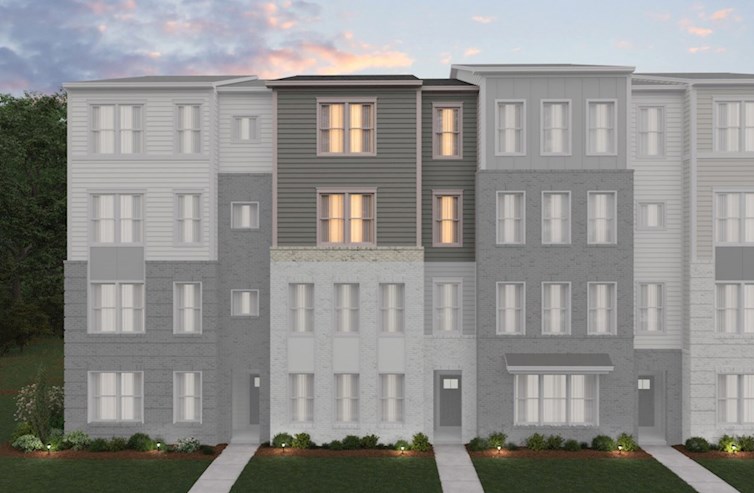
Hepburn
From $659,990
- Condo
- Belmont Park Landmark | Ashburn, VA
- 3 Bedrooms
- 2.5 Bathrooms
- 2,401 Sq. Ft.
- $63 Avg. Monthly Energy Cost
- Quick
Move-Ins
Monroe
$594,999
19752 Misty Moss Square
MLS# VALO2107256
- Condo
- Belmont Park
- 3 Bedrooms
- 2.5 Bathrooms
- 1,565 Sq. Ft.
- $57 Avg. Monthly Energy Cost
-
Available
Now
Homesite #0101
Monroe
$599,999
19719 Misty Moss Square
MLS# VALO2108316
- Condo
- Belmont Park
- 3 Bedrooms
- 2.5 Bathrooms
- 1,565 Sq. Ft.
- $57 Avg. Monthly Energy Cost
-
Available
Now
Homesite #0095
Hepburn
$664,999
19750 Misty Moss Square
MLS# VALO2106646
- Condo
- Belmont Park
- 3 Bedrooms
- 2.5 Bathrooms
- 2,401 Sq. Ft.
- $63 Avg. Monthly Energy Cost
-
Available
Now
Homesite #0104
Hepburn
$674,999
19717 Misty Moss Square
MLS# VALO2108310
- Condo
- Belmont Park
- 3 Bedrooms
- 2.5 Bathrooms
- 2,401 Sq. Ft.
- $63 Avg. Monthly Energy Cost
-
Available
Now
Homesite #0096
Ready to see this community for yourself?
Schedule TourReady for see this community for yourself?
Schedule TourReady for see this community for yourself?
Schedule TourOther AvailableHome Series
Belmont Park Legacy
Townhomes
- Ashburn, VA
- From $729,990
- 3 - 4 Bed | 2.5 - 3.5 Bath
- 3 - 4 Bedrooms
- 2.5 - 3.5 Bathrooms
- From 1,941 - 2,198 Sq. Ft.
More Information Coming Soon
Get Updates
More information on pricing, plans, amenities and launch dates, coming soon. Join the VIP list to stay up to date!
Limited Availability
Limited Availability
Sales in this community are limited. Contact us to learn more.
Get Updates
More information on pricing, plans, amenities and launch dates, coming soon. Join the VIP list to stay up to date!
Call or VisitFor More Information
-
Belmont Park19774 Sepia Square
Ashburn, VA 20147
(703) 459-9946Mon - Sun: 11am - 6pm
Visit Us
Belmont Park Landmark
Ashburn, VA 20147
(703) 459-9946
-
From Winchester
Number Step Mileage 1. Continue to Leesburg. Take the VA-7 E exit from VA-7 E 38.1 mi 2. Merge onto VA-7 E/E Market St 2.4 mi 3. Use the 2nd from the right lane to continue on VA-7 E 1.4 mi 4. Take the VA-901 S/Claiborne Pkwy exit toward Ashburn 0.3 mi 5. Merge onto VA-901/Claiborne Pkwy 0.1 mi 6. Turn right onto Aspen View Blvd 0.1 mi 7. Turn right onto Russell Branch Pkwy 0.3 mi 8. Turn right onto Sepia Sq 0.1 mi -
From Washington DC
Number Step Mileage 1. Get on I-66 W from 14th St NW, I St NW, 17th St NW and E St Expy 2.0 mi 2. Continue on I-66 W. Take VA-267 W and VA-28 N to VA-7 W in University Center. Take the VA-7 W exit from VA-28 N 29.5 mi 3. Merge onto VA-7 W 3.0 mi 4. Take the VA-901 S/Claiborne Pkwy exit toward Ashburn 0.2 mi 5. Merge onto VA-2400 S/VA-901/Claiborne Pkwy 0.4 mi 6. Turn right onto Aspen View Blvd 0.1 mi 7. Turn right onto Russell Branch Pkwy 0.3 mi 8. Turn right onto Sepia Sq 0.1 mi -
Rockville, MD
Number Step Mileage 1. Get on I-270 S from Great Falls Rd 1.4 mi 2. Take I-495 S, State Rte 267 W/VA-267 W and VA-28 N to VA-7 W in University Center. Take the VA-7 W exit from VA-28 N 29.5 mi 3. Merge onto VA-7 W 3.0 mi 4. Take the VA-901 S/Claiborne Pkwy exit toward Ashburn 0.2 mi 5. Merge onto VA-2400 S/VA-901/Claiborne Pkwy 0.4 mi 6. Turn right onto Aspen View Blvd 0.1 mi 7. Turn right onto Russell Branch Pkwy 0.3 mi 8. Turn right onto Sepia Sq 0.1 mi
Belmont Park Landmark
Ashburn, VA 20147
(703) 459-9946
Get MoreInformation
Please fill out the form below and we will respond to your request as soon as possible. You will also receive emails regarding incentives, events, and more.
Belmont Park Landmark Condos
Discover upscale, 2-story homes living in Ashburn at Belmont Park. Enjoy a low-maintenance lifestyle and a community packed with amenities. These homes feature a 1-car garage.
Series Features & Amenities
- Primary suite with a spa-inspired bathroom
- Expansive rooms with plenty of space to entertain
- Certain floorplans available with decks
- Open-concept kitchens overlooking great rooms
Visit Us
Visit Us
Belmont Park Landmark
19774 Sepia Square
Ashburn, VA 20147
Visit Us
Visit Us
Directions
Belmont Park Landmark
19774 Sepia Square
Ashburn, VA 20147
| Number | Step | Mileage |
|---|---|---|
| 1. | Continue to Leesburg. Take the VA-7 E exit from VA-7 E | 38.1 mi |
| 2. | Merge onto VA-7 E/E Market St | 2.4 mi |
| 3. | Use the 2nd from the right lane to continue on VA-7 E | 1.4 mi |
| 4. | Take the VA-901 S/Claiborne Pkwy exit toward Ashburn | 0.3 mi |
| 5. | Merge onto VA-901/Claiborne Pkwy | 0.1 mi |
| 6. | Turn right onto Aspen View Blvd | 0.1 mi |
| 7. | Turn right onto Russell Branch Pkwy | 0.3 mi |
| 8. | Turn right onto Sepia Sq | 0.1 mi |
| Number | Step | Mileage |
|---|---|---|
| 1. | Get on I-66 W from 14th St NW, I St NW, 17th St NW and E St Expy | 2.0 mi |
| 2. | Continue on I-66 W. Take VA-267 W and VA-28 N to VA-7 W in University Center. Take the VA-7 W exit from VA-28 N | 29.5 mi |
| 3. | Merge onto VA-7 W | 3.0 mi |
| 4. | Take the VA-901 S/Claiborne Pkwy exit toward Ashburn | 0.2 mi |
| 5. | Merge onto VA-2400 S/VA-901/Claiborne Pkwy | 0.4 mi |
| 6. | Turn right onto Aspen View Blvd | 0.1 mi |
| 7. | Turn right onto Russell Branch Pkwy | 0.3 mi |
| 8. | Turn right onto Sepia Sq | 0.1 mi |
| Number | Step | Mileage |
|---|---|---|
| 1. | Get on I-270 S from Great Falls Rd | 1.4 mi |
| 2. | Take I-495 S, State Rte 267 W/VA-267 W and VA-28 N to VA-7 W in University Center. Take the VA-7 W exit from VA-28 N | 29.5 mi |
| 3. | Merge onto VA-7 W | 3.0 mi |
| 4. | Take the VA-901 S/Claiborne Pkwy exit toward Ashburn | 0.2 mi |
| 5. | Merge onto VA-2400 S/VA-901/Claiborne Pkwy | 0.4 mi |
| 6. | Turn right onto Aspen View Blvd | 0.1 mi |
| 7. | Turn right onto Russell Branch Pkwy | 0.3 mi |
| 8. | Turn right onto Sepia Sq | 0.1 mi |
Schedule Tour
Belmont Park
Select a Tour Type
appointment with a New Home Counselor
time
Select a Series
Select Your New Home Counselor
Schedule Tour
Belmont Park
Select a Tour Type
appointment with a New Home Counselor
time
Select a Series
Select Your New Home Counselor
Beazer Energy Series

STAR homes are ENERGY STAR® certified, Indoor airPLUS qualified and perform better than homes built to energy code requirements.
Beazer Energy Series

STAR SOLAR homes are ENERGY STAR® certified, Indoor airPLUS qualified and perform better than homes built to energy code requirements. For STAR SOLAR homes, some of the annual energy consumption is offset by solar.
Beazer Energy Series

PLUS homes are ENERGY STAR® certified, Indoor airPLUS qualified and have enhanced features to deliver a tighter, more efficient home.
Beazer Energy Series

PLUS SOLAR homes are ENERGY STAR® certified, Indoor airPLUS qualified and have enhanced features to deliver a tighter, more efficient home. For PLUS SOLAR homes, some of the annual energy consumption is offset by solar.
Beazer Energy Series

READY homes are certified by the U.S. Department of Energy as a DOE Zero Energy Ready Home™. These homes are ENERGY STAR® certified, Indoor airPLUS qualified and, according to the DOE, designed to be 40-50% more efficient than the typical new home.
Beazer Energy Series

READY homes with Solar are certified by the U.S. Department of Energy as a DOE Zero Energy Ready Home™. These homes are so energy efficient, most, if not all, of the annual energy consumption of the home is offset by solar.
Beazer Energy Series

ZERO homes are a DOE Zero Energy Ready Home™ that receives an upgraded solar energy system in order to offset all anticipated monthly energy usage and receive a RESNET Certification at HERS 0.
