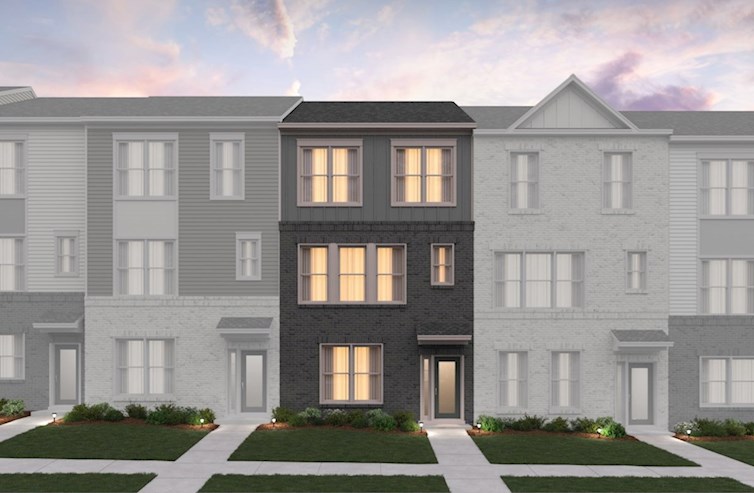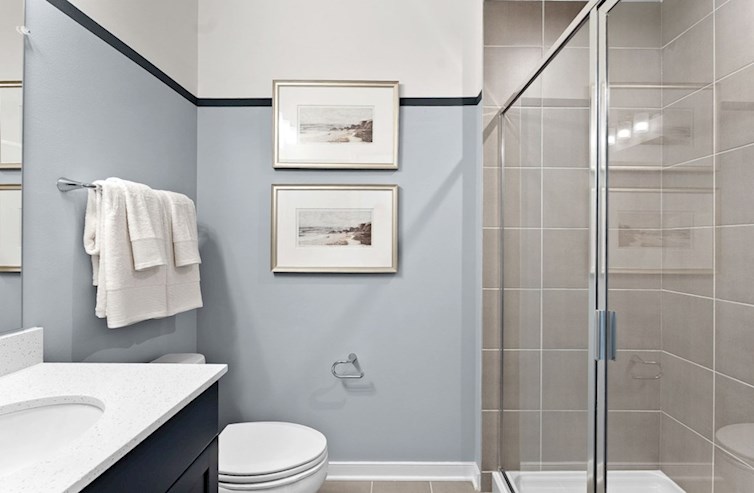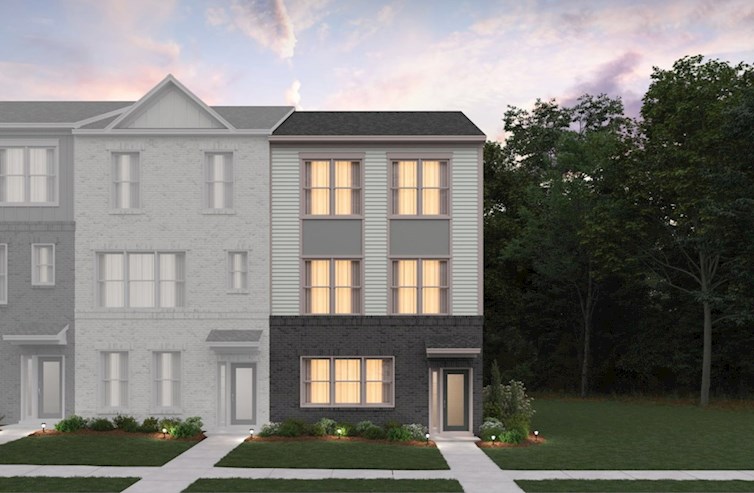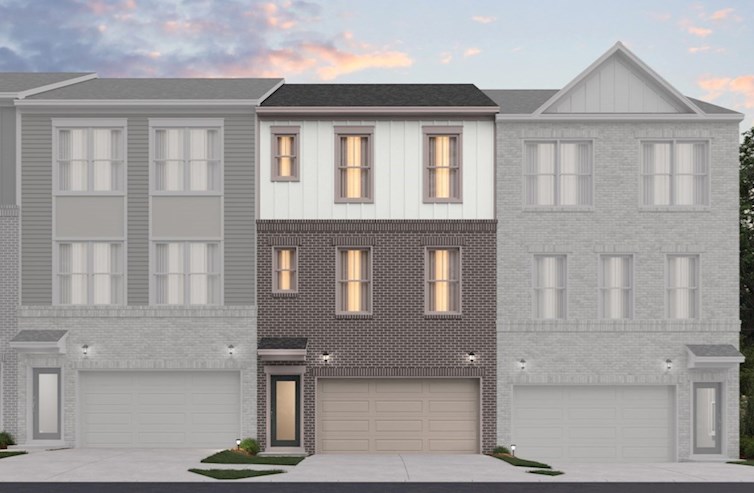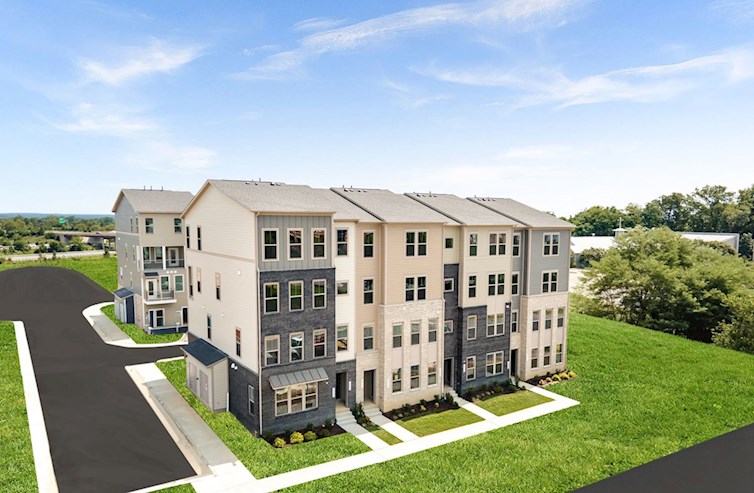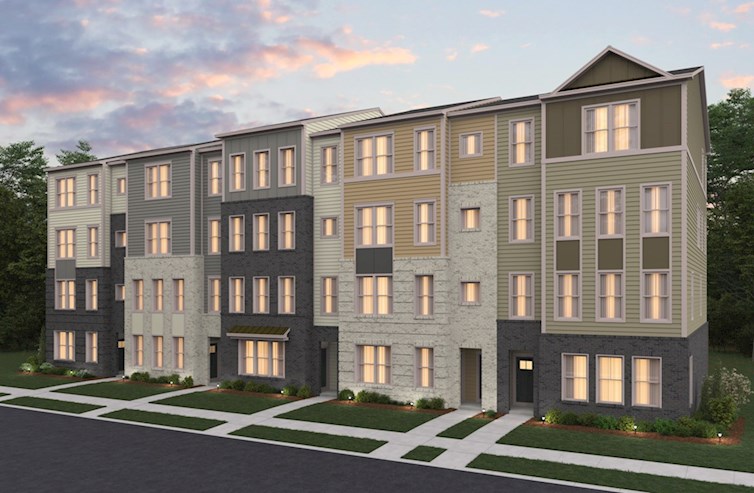SeriesFeatures & Amenities
The Towns at Belmont Park features 57 upscale, new three-story townhomes in Ashburn, VA. These townhomes feature a third-floor primary bedroom, an expansive dining room, a 2-car garage, & more!
- Convert your recreation room into a bedroom
- Free-standing tub option in primary bath
- Spacious great rooms perfect for entertaining
- Open-concept kitchens overlooking great rooms
Belmont Park Legacy Townhomes
The Towns at Belmont Park features 57 upscale, new three-story townhomes in Ashburn, VA. These townhomes feature a third-floor primary bedroom, an expansive dining room, a 2-car garage, & more!
Series Features & Amenities
- Convert your recreation room into a bedroom
- Free-standing tub option in primary bath
- Spacious great rooms perfect for entertaining
- Open-concept kitchens overlooking great rooms


Available Homes InBelmont Park Legacy
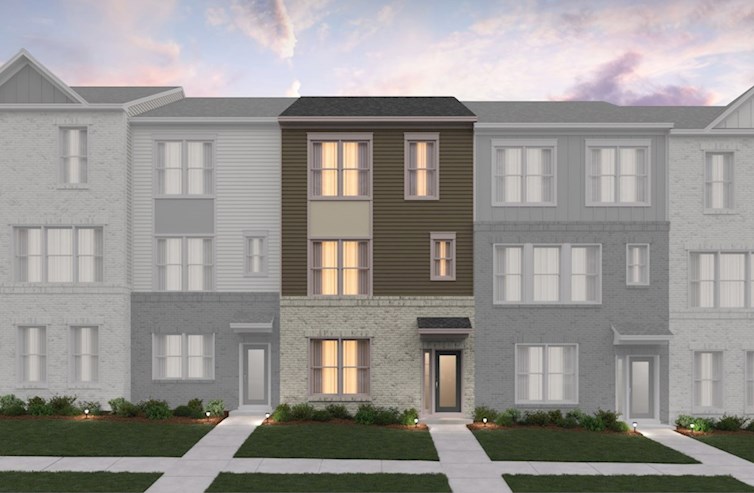
Potomac
From $729,990
- Townhome
- Belmont Park Legacy | Ashburn, VA
- 3 - 4 Bedrooms
- 2.5 - 3.5 Bathrooms
- 1,941 Sq. Ft.
- $87 Avg. Monthly Energy Cost
- Quick
Move-Ins
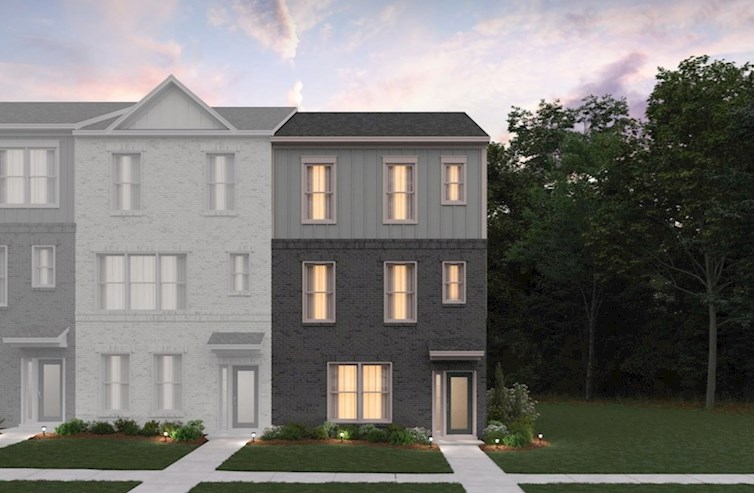
Belle
From $749,990
- Townhome
- Belmont Park Legacy | Ashburn, VA
- 3 - 4 Bedrooms
- 2.5 - 3.5 Bathrooms
- 2,105 Sq. Ft.
- $88 Avg. Monthly Energy Cost
- Quick
Move-Ins
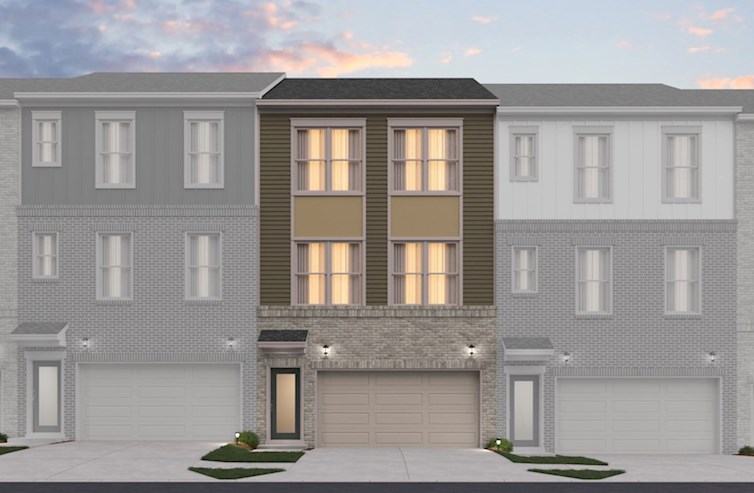
Harding
From $779,990
- Townhome
- Belmont Park Legacy | Ashburn, VA
- 3 - 4 Bedrooms
- 2.5 - 3.5 Bathrooms
- 2,198 Sq. Ft.
- $93 Avg. Monthly Energy Cost
- Quick
Move-Ins
Potomac
$749,999
43793 Mystic Maroon Terrace
MLS# VALO2109342
- Townhome
- Belmont Park
- 4 Bedrooms
- 3.5 Bathrooms
- 1,941 Sq. Ft.
- $87 Avg. Monthly Energy Cost
-
Available
Now
Homesite #0048
Ready to see this community for yourself?
Schedule TourReady for see this community for yourself?
Schedule TourReady for see this community for yourself?
Schedule TourOther AvailableHome Series
Belmont Park Landmark
Condos
- Ashburn, VA
- From $584,990
- 3 - 4 Bed | 2.5 - 3 Bath
- 3 - 4 Bedrooms
- 2.5 - 3 Bathrooms
- From 1,565 - 2,516 Sq. Ft.
More Information Coming Soon
Get Updates
More information on pricing, plans, amenities and launch dates, coming soon. Join the VIP list to stay up to date!
Limited Availability
Limited Availability
Sales in this community are limited. Contact us to learn more.
Get Updates
More information on pricing, plans, amenities and launch dates, coming soon. Join the VIP list to stay up to date!
Call or VisitFor More Information
-
Belmont Park19774 Sepia Square
Ashburn, VA 20147
(703) 459-9946Mon - Sun: 11am - 6pm
Visit Us
Belmont Park Legacy
Ashburn, VA 20147
(703) 459-9946
-
From Winchester
Number Step Mileage 1. Continue to Leesburg. Take the VA-7 E exit from VA-7 E 37.9 mi 2. Merge onto VA-7 E/E Market St 2.4 mi 3. Use the 2nd from the right lane to continue on VA-7 E 1.4 mi 4. Take the VA-901 S/Claiborne Pkwy exit toward Ashburn 0.3 mi 5. Merge onto VA-901/Claiborne Pkwy 0.1 mi 6. Turn right onto Aspen View Blvd 0.1 mi 7. Turn right onto Russell Branch Pkwy 0.3 mi 8. Turn right onto Sepia Sq 0.1 mi -
From Washington DC
Number Step Mileage 1. Get on I-66 W from 14th St NW, I St NW, 17th St NW and E St Expy 2.0 mi 2. Continue on I-66 W. Take VA-267 W and VA-28 N to VA-7 W in University Center. Take the VA-7 W exit from VA-28 N 29.5 mi 3. Merge onto VA-7 W 3.0 mi 4. Take the VA-901 S/Claiborne Pkwy exit toward Ashburn 0.2 mi 5. Merge onto VA-2400 S/VA-901/Claiborne Pkwy 0.4 mi 6. Turn right onto Aspen View Blvd 0.1 mi 7. Turn right onto Russell Branch Pkwy 0.3 mi 8. Turn right onto Sepia Sq 0.1 mi -
Rockville, MD
Number Step Mileage 1. Get on I-270 S from Great Falls Rd 1.4 mi 2. Take I-495 S, State Rte 267 W/VA-267 W and VA-28 N to VA-7 W in University Center. Take the VA-7 W exit from VA-28 N 29.5 mi 3. Merge onto VA-7 W 3.0 mi 4. Take the VA-901 S/Claiborne Pkwy exit toward Ashburn 0.2 mi 5. Merge onto VA-2400 S/VA-901/Claiborne Pkwy 0.4 mi 6. Turn right onto Aspen View Blvd 0.1 mi 7. Turn right onto Russell Branch Pkwy 0.3 mi 8. Turn right onto Sepia Sq 0.1 mi
Belmont Park Legacy
Ashburn, VA 20147
(703) 459-9946
Get MoreInformation
Please fill out the form below and we will respond to your request as soon as possible. You will also receive emails regarding incentives, events, and more.
Belmont Park Legacy Townhomes
The Towns at Belmont Park features 57 upscale, new three-story townhomes in Ashburn, VA. These townhomes feature a third-floor primary bedroom, an expansive dining room, a 2-car garage, & more!
Series Features & Amenities
- Convert your recreation room into a bedroom
- Free-standing tub option in primary bath
- Spacious great rooms perfect for entertaining
- Open-concept kitchens overlooking great rooms
Visit Us
Visit Us
Belmont Park Legacy
19774 Sepia Square
Ashburn, VA 20147
Visit Us
Visit Us
Directions
Belmont Park Legacy
19774 Sepia Square
Ashburn, VA 20147
| Number | Step | Mileage |
|---|---|---|
| 1. | Continue to Leesburg. Take the VA-7 E exit from VA-7 E | 37.9 mi |
| 2. | Merge onto VA-7 E/E Market St | 2.4 mi |
| 3. | Use the 2nd from the right lane to continue on VA-7 E | 1.4 mi |
| 4. | Take the VA-901 S/Claiborne Pkwy exit toward Ashburn | 0.3 mi |
| 5. | Merge onto VA-901/Claiborne Pkwy | 0.1 mi |
| 6. | Turn right onto Aspen View Blvd | 0.1 mi |
| 7. | Turn right onto Russell Branch Pkwy | 0.3 mi |
| 8. | Turn right onto Sepia Sq | 0.1 mi |
| Number | Step | Mileage |
|---|---|---|
| 1. | Get on I-66 W from 14th St NW, I St NW, 17th St NW and E St Expy | 2.0 mi |
| 2. | Continue on I-66 W. Take VA-267 W and VA-28 N to VA-7 W in University Center. Take the VA-7 W exit from VA-28 N | 29.5 mi |
| 3. | Merge onto VA-7 W | 3.0 mi |
| 4. | Take the VA-901 S/Claiborne Pkwy exit toward Ashburn | 0.2 mi |
| 5. | Merge onto VA-2400 S/VA-901/Claiborne Pkwy | 0.4 mi |
| 6. | Turn right onto Aspen View Blvd | 0.1 mi |
| 7. | Turn right onto Russell Branch Pkwy | 0.3 mi |
| 8. | Turn right onto Sepia Sq | 0.1 mi |
| Number | Step | Mileage |
|---|---|---|
| 1. | Get on I-270 S from Great Falls Rd | 1.4 mi |
| 2. | Take I-495 S, State Rte 267 W/VA-267 W and VA-28 N to VA-7 W in University Center. Take the VA-7 W exit from VA-28 N | 29.5 mi |
| 3. | Merge onto VA-7 W | 3.0 mi |
| 4. | Take the VA-901 S/Claiborne Pkwy exit toward Ashburn | 0.2 mi |
| 5. | Merge onto VA-2400 S/VA-901/Claiborne Pkwy | 0.4 mi |
| 6. | Turn right onto Aspen View Blvd | 0.1 mi |
| 7. | Turn right onto Russell Branch Pkwy | 0.3 mi |
| 8. | Turn right onto Sepia Sq | 0.1 mi |
Schedule Tour
Belmont Park
Select a Tour Type
appointment with a New Home Counselor
time
Select a Series
Select Your New Home Counselor
Legal Disclaimer
The home pictured is intended to illustrate a representative home in the community, but may not depict the lowest advertised priced home. The advertised price may not include lot premiums, upgrades and/or options. All home options are subject to availability and site conditions. Beazer reserves the right to change plans, specifications, and pricing without notice in its sole discretion. Square footages are approximate. Exterior elevation finishes are subject to change without prior notice and may vary by plan and/or community. Interior design, features, decorator items, and landscape are not included. All renderings, color schemes, floor plans, maps, and displays are artists’ conceptions and are not intended to be an actual depiction of the home or its surroundings. A home’s purchase agreement will contain additional information, features, disclosures, and disclaimers. Please see New Home Counselor for individual home pricing and complete details. No Security Provided: If gate(s) and gatehouse(s) are located in the Community, they are not designed or intended to serve as a security system. Seller makes no representation, express or implied, concerning the operation, use, hours, method of operation, maintenance or any other decisions concerning the gate(s) and gatehouse(s) or the safety and security of the Home and the Community in which it is located. Buyer acknowledges that any access gate(s) may be left open for extended periods of time for the convenience of Seller and Seller’s subcontractors during construction of the Home and other homes in the Community. Buyer is aware that gates may not be routinely left in a closed position until such time as most construction within the Community has been completed. Buyer acknowledges that crime exists in every neighborhood and that Seller and Seller’s agents have made no representations regarding crime or security, that Seller is not a provider of security and that if Buyer is concerned about crime or security, Buyer should consult a security expert.
The utility cost shown is based on a particular home plan within each community as designed (not as built), using RESNET-approved software, RESNET-determined inputs and certain assumed conditions. The actual as-built utility cost on any individual Beazer home will be calculated by a RESNET-certified independent energy evaluator based on an on-site inspection and may vary from the as-designed rating shown on the advertisement depending on factors such as changes made to the applicable home plan, different appliances or features, and variation in the location and/or manner in which the home is built. Beazer does not warrant or guarantee any particular level of energy use costs or savings will be achieved. Actual energy utility costs will depend on numerous factors, including but not limited to personal utility usage, rates, fees and charges of local energy providers, individual home features, household size, and local climate conditions. The estimated utility cost shown is generated from RESNET-approved software using assumptions about annual energy use solely from the standard systems, appliances and features included with the relevant home plan, as well as average local energy utility rates available at the time the estimate is calculated. Where gas utilities are not available, energy utility costs in those areas will reflect only electrical utilities. Because numerous factors and inputs may affect monthly energy bill costs, buyers should not rely solely or substantially on the estimated monthly energy bill costs shown on this advertisement in making a decision to purchase any Beazer home. Beazer has no affiliation with RESNET or any other provider mentioned above, all of whom are third parties.
Schedule Tour
Belmont Park
Select a Tour Type
appointment with a New Home Counselor
time
Select a Series
Select Your New Home Counselor
Beazer Energy Series

STAR homes are ENERGY STAR® certified, Indoor airPLUS qualified and perform better than homes built to energy code requirements.
Beazer Energy Series

STAR SOLAR homes are ENERGY STAR® certified, Indoor airPLUS qualified and perform better than homes built to energy code requirements. For STAR SOLAR homes, some of the annual energy consumption is offset by solar.
Beazer Energy Series

PLUS homes are ENERGY STAR® certified, Indoor airPLUS qualified and have enhanced features to deliver a tighter, more efficient home.
Beazer Energy Series

PLUS SOLAR homes are ENERGY STAR® certified, Indoor airPLUS qualified and have enhanced features to deliver a tighter, more efficient home. For PLUS SOLAR homes, some of the annual energy consumption is offset by solar.
Beazer Energy Series

READY homes are certified by the U.S. Department of Energy as a DOE Zero Energy Ready Home™. These homes are ENERGY STAR® certified, Indoor airPLUS qualified and, according to the DOE, designed to be 40-50% more efficient than the typical new home.
Beazer Energy Series

READY homes with Solar are certified by the U.S. Department of Energy as a DOE Zero Energy Ready Home™. These homes are so energy efficient, most, if not all, of the annual energy consumption of the home is offset by solar.
Beazer Energy Series

ZERO homes are a DOE Zero Energy Ready Home™ that receives an upgraded solar energy system in order to offset all anticipated monthly energy usage and receive a RESNET Certification at HERS 0.
